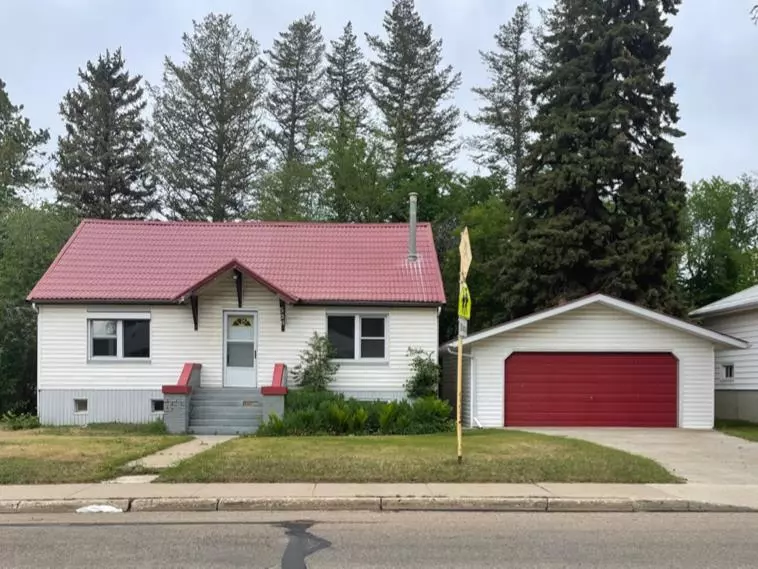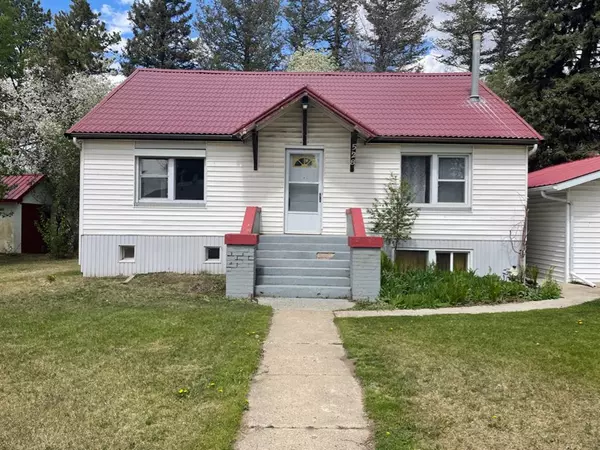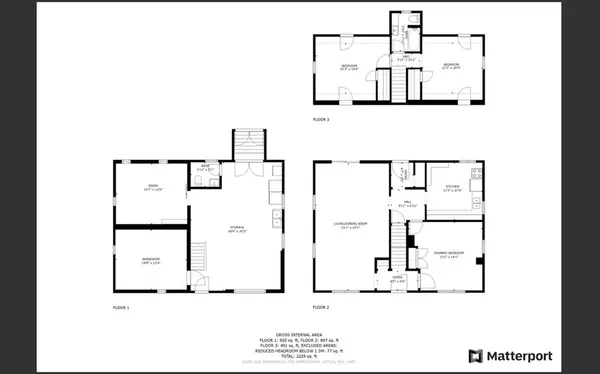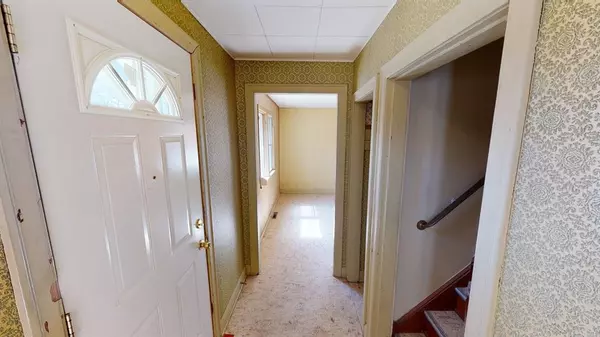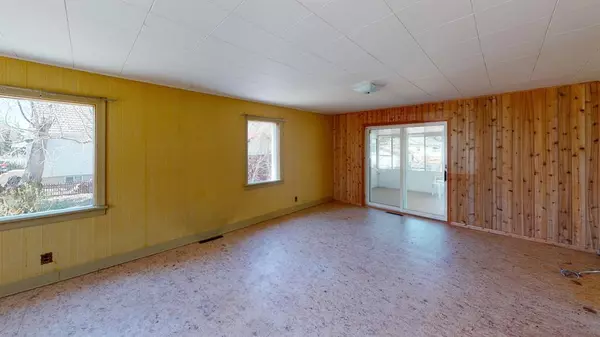$199,900
$199,900
For more information regarding the value of a property, please contact us for a free consultation.
528 2 AVE W Brooks, AB T1R 0A9
3 Beds
2 Baths
1,298 SqFt
Key Details
Sold Price $199,900
Property Type Single Family Home
Sub Type Detached
Listing Status Sold
Purchase Type For Sale
Square Footage 1,298 sqft
Price per Sqft $154
Subdivision West End
MLS® Listing ID A1230619
Sold Date 05/15/23
Style 2 Storey
Bedrooms 3
Full Baths 1
Half Baths 1
Originating Board South Central
Year Built 1951
Annual Tax Amount $3,704
Tax Year 2022
Lot Size 0.321 Acres
Acres 0.32
Property Description
SPECIAL CHARACTER HOME WITH PRIVATE PARK You know this house, its the one with the red metal roof, you think about it every time you walk past going to Griffin Park School, Le Ruisseau, Evergreen Park, downtown & the outdoor skating rink. It might be the largest residential lot in Brooks at 120 x 120 & covered in unique trees, shrubs & perennials. Some of the trees date back to Orchard Lea, when the Horticultural Research Station had a glasshouse & test plots right at this location. This remarkable home has been well preserved with original woodwork & typical period floorpan with entry hall, large open living & formal dining. While older style, it has been well cared for & is in good condition for the age. The bright natural light, large windows & amazing views of the yard will be sure to impress. This property will be some work, but the outstanding location, appealing layout & yard space make it well worth the effort. Main floor hosts large open living room & huge formal dining room which could work just as well as a primary bedroom. Access to the glassed in sunroom & deck from living room. Period style eat-in kitchen has space for corner banquette or addition of extra storage. Upper level has 2 charming bedrooms with interesting roof lines & large main bath. Basement is partially developed with 2 good sized rooms originally built as bedrooms, 2 pc bath & open storage. You haven't seen a secure & private basement entry like this before! Easy access to the basement with large furniture, appliances, etc. Detached double garage & separate workshop. Space for RV parking, an in ground pool, greenhouse, huge garden...elaborate landscaping...the sky is the limit. This would have been a very grand home when it was newly built & with your ideas & love, it will be again. Take the virtual tour & enjoy a step back in time. You won't be able to stop thinking about all of the possibilities this property can offer. Don't take too long, it will sell quickly & won't be available again for another 40 years!
Location
Province AB
County Brooks
Zoning R-SD
Direction S
Rooms
Basement Separate/Exterior Entry, Full, Partially Finished
Interior
Interior Features Central Vacuum, No Smoking Home, Separate Entrance
Heating Forced Air
Cooling None
Flooring Other, Tile
Appliance None
Laundry In Basement
Exterior
Parking Features Double Garage Attached, Off Street
Garage Spaces 2.0
Garage Description Double Garage Attached, Off Street
Fence Partial
Community Features Park, Playground, Schools Nearby, Shopping Nearby, Sidewalks, Street Lights
Utilities Available Electricity Connected
Roof Type Metal
Porch Glass Enclosed
Lot Frontage 120.0
Total Parking Spaces 2
Building
Lot Description Back Lane, Back Yard, Treed
Foundation Poured Concrete
Sewer Public Sewer
Water Public
Architectural Style 2 Storey
Level or Stories Two
Structure Type Vinyl Siding
Others
Restrictions None Known
Tax ID 56476174
Ownership Private
Read Less
Want to know what your home might be worth? Contact us for a FREE valuation!

Our team is ready to help you sell your home for the highest possible price ASAP


