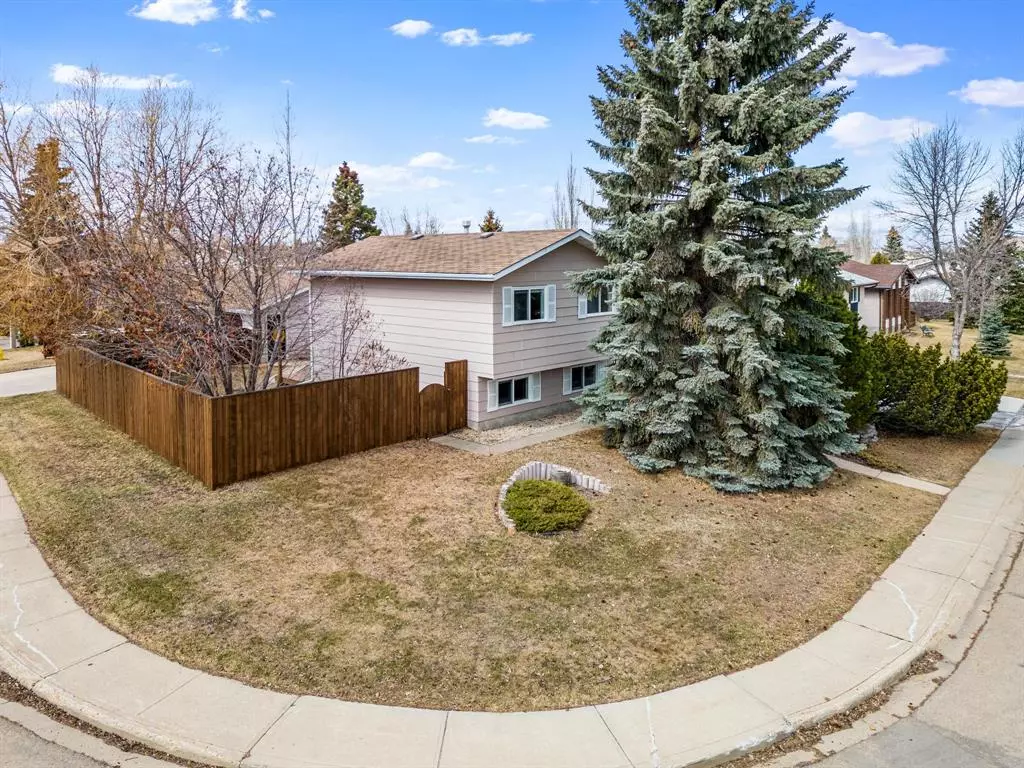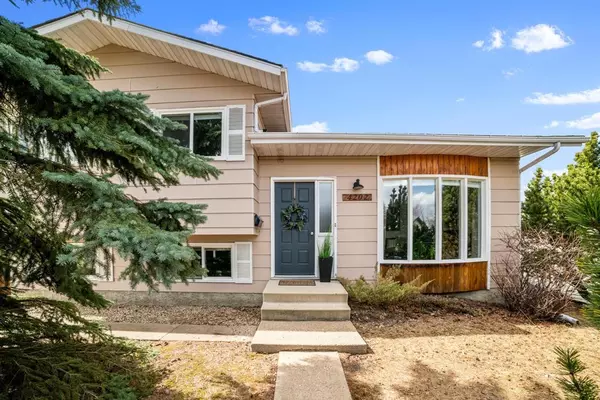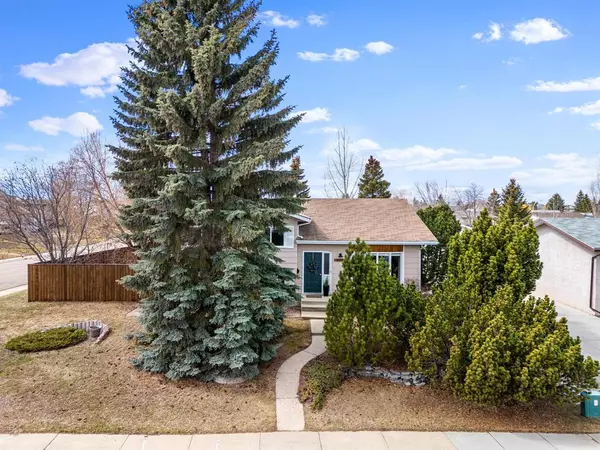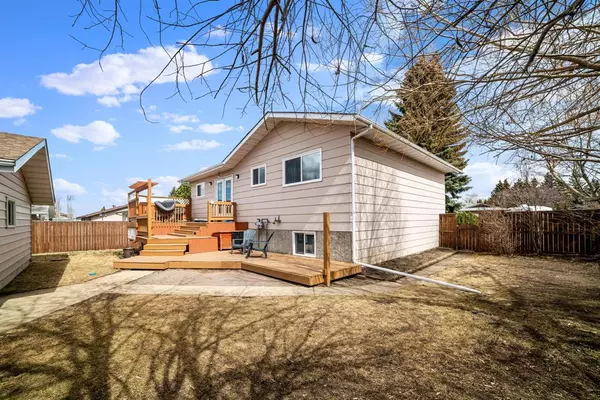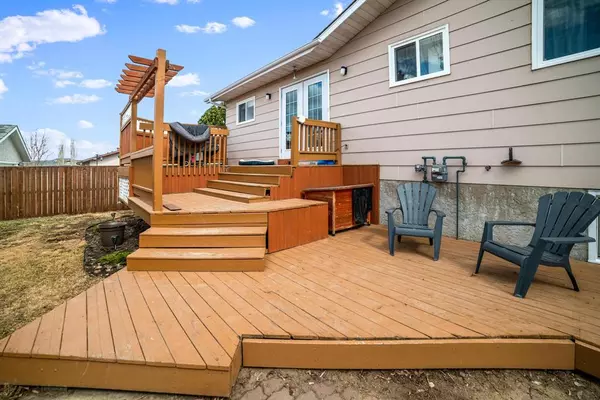$319,000
$324,880
1.8%For more information regarding the value of a property, please contact us for a free consultation.
4202 71 ST Camrose, AB T4V 3Z4
4 Beds
3 Baths
1,129 SqFt
Key Details
Sold Price $319,000
Property Type Single Family Home
Sub Type Detached
Listing Status Sold
Purchase Type For Sale
Square Footage 1,129 sqft
Price per Sqft $282
Subdivision Duggan Park
MLS® Listing ID A2041655
Sold Date 05/15/23
Style Bi-Level
Bedrooms 4
Full Baths 2
Half Baths 1
Originating Board Central Alberta
Year Built 1982
Annual Tax Amount $2,974
Tax Year 2022
Lot Size 7,345 Sqft
Acres 0.17
Property Description
Fabulous bi-level home situated on a corner lot in a great location – close to parks and West End Shopping district. As you step inside, you will immediately notice the open and bright floor plan, which allows natural light to flood the living spaces. The high ceilings in the living room create a grand and spacious feel, making it the perfect place to entertain guest or simply relax with family. The kitchen provides a sleek and stylish cooking space featuring beautiful cabinetry, island, BI in pantry, and a dining area with garden doors that lead you to a large private tiered deck. The main level also offers a large primary bedroom with a 2pc ensuite, 2 bedrooms and a full bathroom. The finished lower level adds additional living space with its family room, bedroom, laundry room and 3pc bathroom. You will fall in love with the privacy of the landscaped, fenced backyard! With a double car garage, you won’t have to worry about parking or storage. This property has been very well maintained and cared for and showcases many upgrades and features.
Location
Province AB
County Camrose
Zoning R1
Direction SE
Rooms
Other Rooms 1
Basement Finished, Full
Interior
Interior Features High Ceilings, Kitchen Island, Open Floorplan, Pantry, See Remarks
Heating Forced Air
Cooling None
Flooring Carpet, Tile, Vinyl
Appliance Dishwasher, Microwave, Refrigerator, Stove(s), Washer/Dryer, Window Coverings
Laundry Laundry Room
Exterior
Parking Features Double Garage Detached
Garage Spaces 2.0
Garage Description Double Garage Detached
Fence Fenced
Community Features Park, Playground, Shopping Nearby, Sidewalks, Street Lights
Roof Type Asphalt Shingle
Porch Deck
Lot Frontage 65.0
Total Parking Spaces 2
Building
Lot Description Back Yard, Corner Lot, Fruit Trees/Shrub(s), Front Yard, Landscaped, Private, See Remarks
Foundation Wood
Architectural Style Bi-Level
Level or Stories Bi-Level
Structure Type Composite Siding,Wood Frame
Others
Restrictions None Known
Tax ID 79773834
Ownership Private
Read Less
Want to know what your home might be worth? Contact us for a FREE valuation!

Our team is ready to help you sell your home for the highest possible price ASAP


