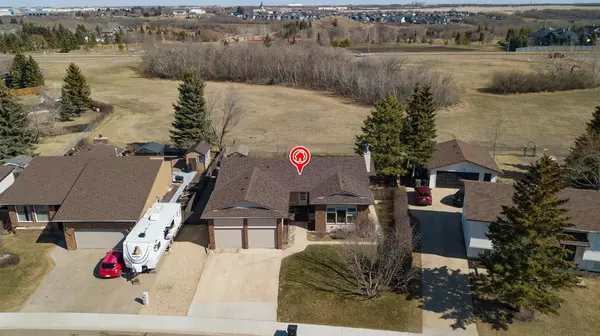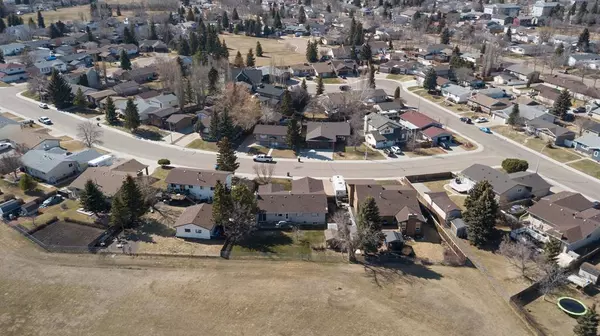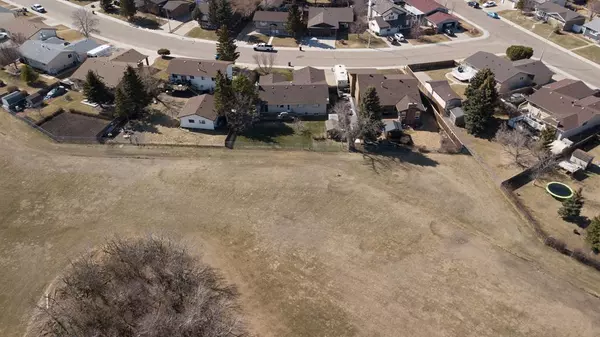$399,900
$409,500
2.3%For more information regarding the value of a property, please contact us for a free consultation.
3817 58 ST Camrose, AB T4V 4A4
4 Beds
3 Baths
1,611 SqFt
Key Details
Sold Price $399,900
Property Type Single Family Home
Sub Type Detached
Listing Status Sold
Purchase Type For Sale
Square Footage 1,611 sqft
Price per Sqft $248
Subdivision Parkview
MLS® Listing ID A2035812
Sold Date 05/18/23
Style Bungalow
Bedrooms 4
Full Baths 3
Originating Board Central Alberta
Year Built 1982
Annual Tax Amount $3,947
Tax Year 2022
Lot Size 9,000 Sqft
Acres 0.21
Property Description
Situated on a private road in a serene neighborhood, this home offers a luxurious and peaceful living experience on a beautifully manicured lot. The property is adjacent to wide open and polished green space, providing a picturesque backdrop that enhances the home's tranquil ambiance. Just a short distance from the Encana Sports grounds, Jack Stewart School, Camrose Firehall, scenic walking trails, Stoney Creek Valley and so much more, this home will be the centre for all the events! The house boasts over 1,600sq. ft. of living space, perfect for relaxation and entertainment. The main floor features a flexible layout that includes a sunken living room, den with a wood fireplace, dining area, large kitchen, 4-piece main bathroom, master bedroom with 3-piece ensuite and a large second bedroom. Entertainment options abound in this house, with a massive family room in the basement that offers the perfect space for movie nights or gaming sessions. You will also find two more large bedrooms, 3-piece bathroom, laundry room, cold room, storage room and a large workshop that can easily be converted to an additional bedroom. Outside, the large open property provides plenty of space for outdoor activities and is highlighted by an 8ft x12ft greenhouse, 9ft x 6ft shed, firepit, composite decking for when you feel like lounging and admiring the seasons and wildlife. For added convenience and privacy, the property features a fully fenced, low maintenance landscaped back yard and an attached heated 21ft x24ft garage. The home received new shingles three years ago. Other updates included within the past ten years have been some new windows, an all-new back deck (8ft x 24ft), driveway (partial) and some main floor lighting. This family home offers a luxurious and comfortable lifestyle in a prime location, close to everything that makes Camrose so special!
Location
Province AB
County Camrose
Zoning R1
Direction NW
Rooms
Other Rooms 1
Basement Finished, Full
Interior
Interior Features Kitchen Island, No Animal Home, No Smoking Home
Heating Forced Air
Cooling None
Flooring Carpet, Hardwood, Laminate, Tile
Fireplaces Number 1
Fireplaces Type Wood Burning
Appliance Dishwasher, Electric Oven, Microwave, Refrigerator, Washer/Dryer
Laundry In Basement
Exterior
Parking Features Double Garage Detached
Garage Spaces 2.0
Garage Description Double Garage Detached
Fence Fenced
Community Features Other, Park, Playground, Pool, Schools Nearby, Sidewalks, Street Lights
Roof Type Asphalt
Porch Deck
Lot Frontage 64.96
Total Parking Spaces 4
Building
Lot Description Back Yard, Backs on to Park/Green Space, Front Yard, Lawn, Low Maintenance Landscape, Irregular Lot, Level, Views
Foundation Poured Concrete
Architectural Style Bungalow
Level or Stories One
Structure Type Wood Frame
Others
Restrictions None Known
Tax ID 79774263
Ownership Private
Read Less
Want to know what your home might be worth? Contact us for a FREE valuation!

Our team is ready to help you sell your home for the highest possible price ASAP






