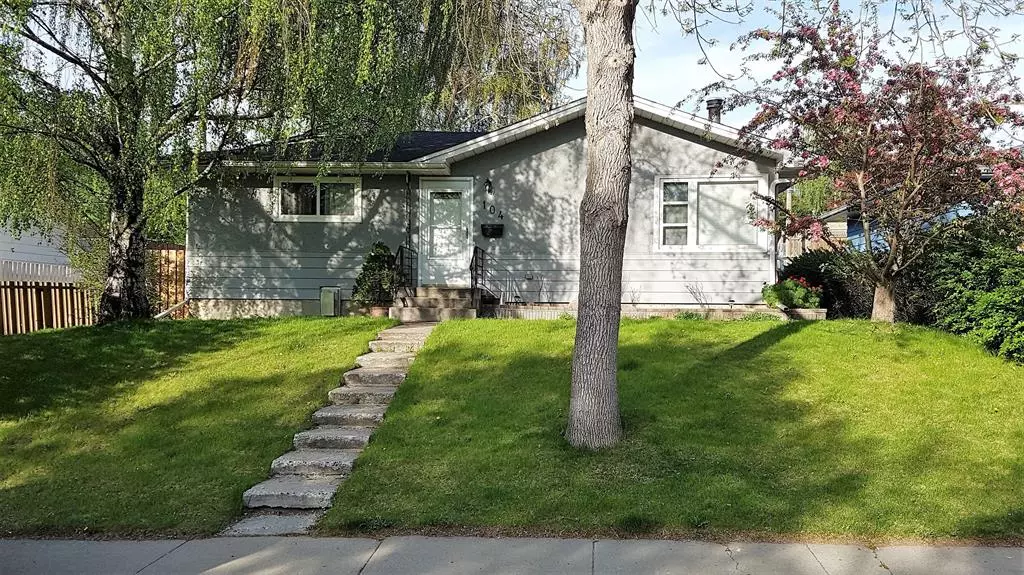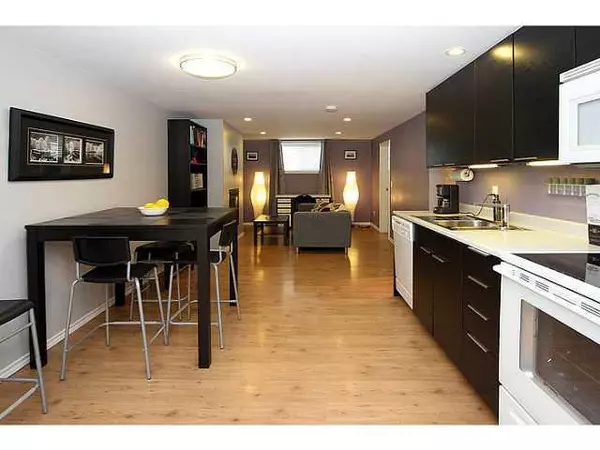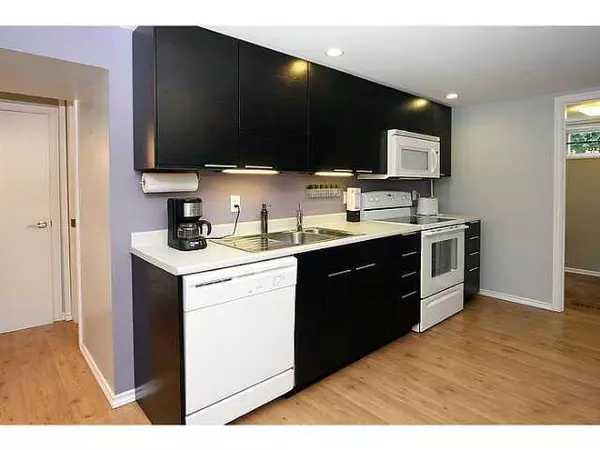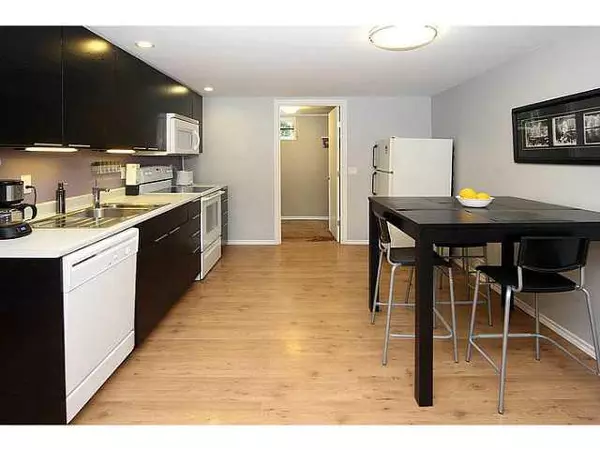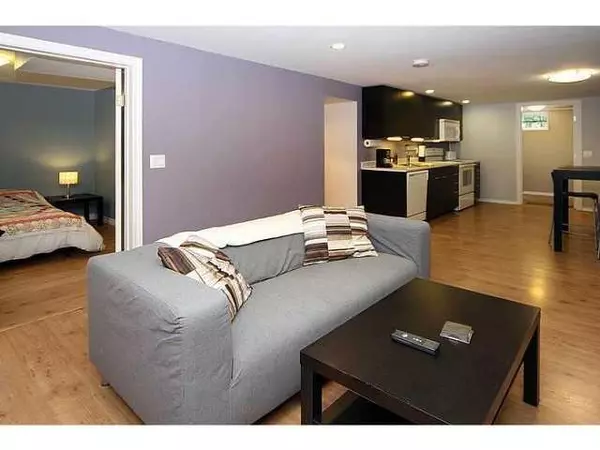$512,000
$523,900
2.3%For more information regarding the value of a property, please contact us for a free consultation.
104 Fielding DR SE Calgary, AB T2H1H1
3 Beds
2 Baths
868 SqFt
Key Details
Sold Price $512,000
Property Type Single Family Home
Sub Type Detached
Listing Status Sold
Purchase Type For Sale
Square Footage 868 sqft
Price per Sqft $589
Subdivision Fairview
MLS® Listing ID A2048390
Sold Date 06/01/23
Style Bungalow
Bedrooms 3
Full Baths 2
Originating Board Calgary
Year Built 1959
Annual Tax Amount $2,981
Tax Year 2022
Lot Size 5,683 Sqft
Acres 0.13
Property Description
This well-maintained home is nestled in a quiet community and offers a perfect blend of modern upgrades and classic features. The main floor has a bright, open-concept living room with a stone wall/fireplace, stained oak flooring, large windows with lots of natural light, upgraded windows/doors, new recessed lighting, full kitchen, 2 large bedrooms and 1 full bath. The basement, which has a private separate entrance, has 1 bedroom, 1 full bath with a deep soaker tub and heated floors, full kitchen, and a remote-controlled gas fireplace. The home has a fenced backyard, enclosed garage, private parking pad for a camper or boat, huge shed, treated deck, common laundry for separate up/down access and all soft close cabinetry. The home is walking distance to Heritage LRT/numerous stores/groceries, and a 3 min drive to Glenmore and Deerfoot. Don't miss out on making this well-maintained property your new home!
Location
Province AB
County Calgary
Area Cal Zone S
Zoning R-C1
Direction SW
Rooms
Basement Finished, Full
Interior
Interior Features Kitchen Island, Open Floorplan, See Remarks
Heating Forced Air, Natural Gas
Cooling None
Flooring Ceramic Tile, Hardwood, Laminate
Fireplaces Number 2
Fireplaces Type Family Room, Gas, Living Room, Wood Burning
Appliance Dishwasher, Electric Stove, Range Hood, Refrigerator, See Remarks
Laundry In Basement
Exterior
Parking Features Single Garage Detached
Garage Spaces 1.0
Garage Description Single Garage Detached
Fence Fenced
Community Features Park, Playground, Schools Nearby, Shopping Nearby, Sidewalks, Street Lights
Roof Type Asphalt Shingle
Porch Patio, See Remarks
Lot Frontage 50.0
Total Parking Spaces 2
Building
Lot Description Back Lane, Back Yard, Fruit Trees/Shrub(s), Front Yard
Foundation Poured Concrete
Architectural Style Bungalow
Level or Stories One
Structure Type Metal Siding ,See Remarks,Stucco,Wood Frame
Others
Restrictions None Known
Tax ID 76471784
Ownership Private
Read Less
Want to know what your home might be worth? Contact us for a FREE valuation!

Our team is ready to help you sell your home for the highest possible price ASAP


