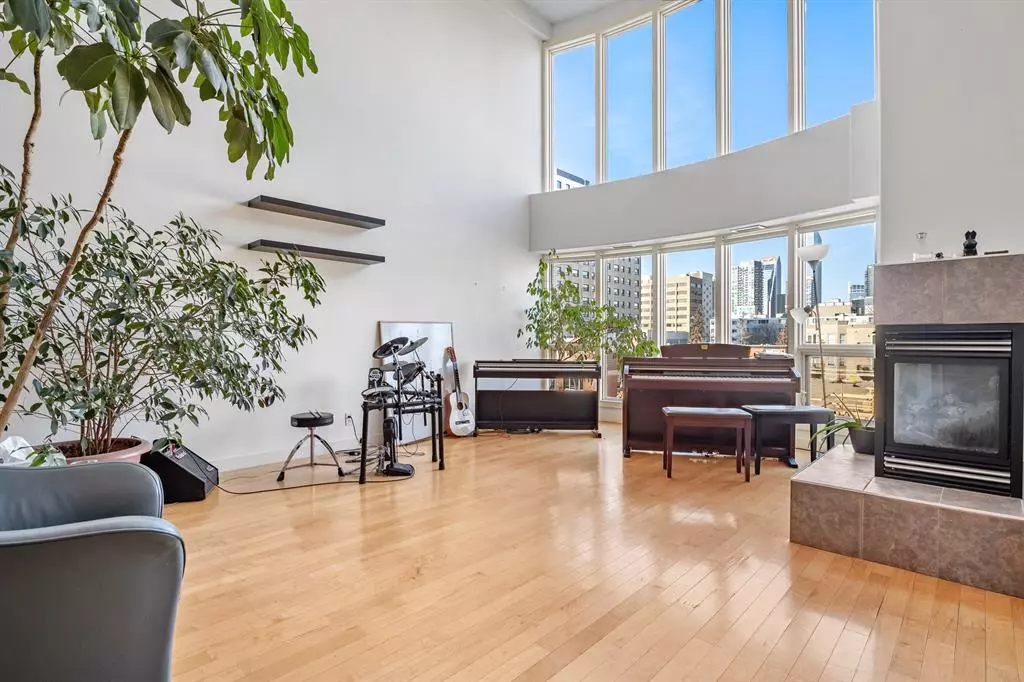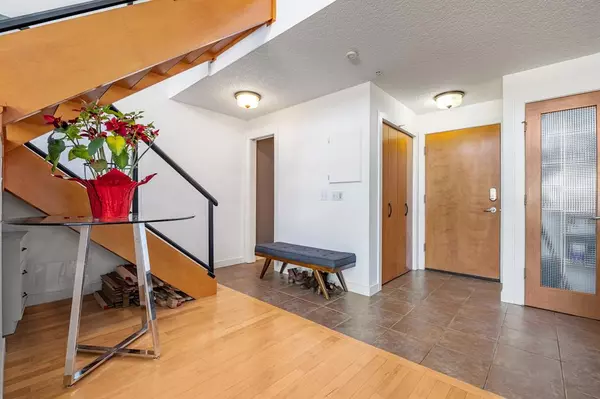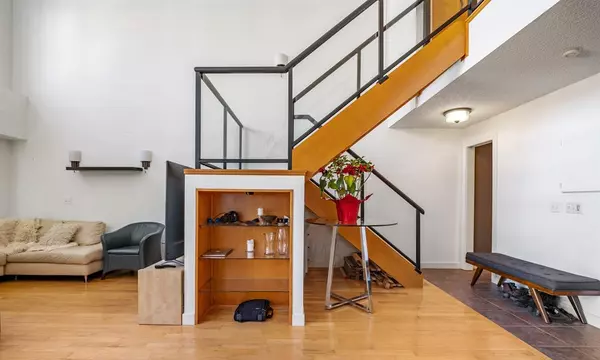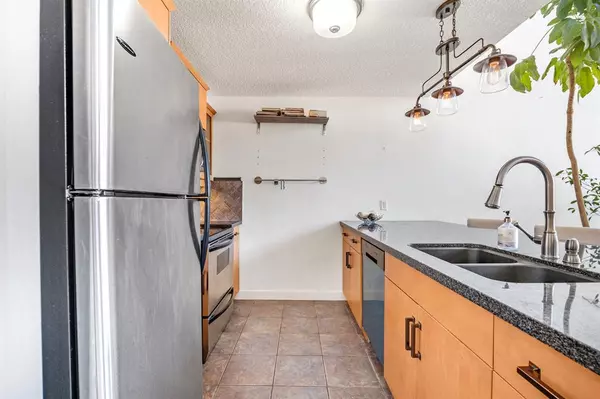$395,000
$399,900
1.2%For more information regarding the value of a property, please contact us for a free consultation.
317 19 AVE SW #404 Calgary, AB T2S 0E1
1 Bed
2 Baths
1,018 SqFt
Key Details
Sold Price $395,000
Property Type Condo
Sub Type Apartment
Listing Status Sold
Purchase Type For Sale
Square Footage 1,018 sqft
Price per Sqft $388
Subdivision Mission
MLS® Listing ID A2054118
Sold Date 06/01/23
Style Loft/Bachelor/Studio
Bedrooms 1
Full Baths 1
Half Baths 1
Condo Fees $661/mo
Originating Board Calgary
Year Built 1981
Annual Tax Amount $2,227
Tax Year 2023
Property Description
This magnificent space is dominated by 18 Foot Ceilings, A Dramatic wall of windows & Lively Downtown Views! Situated in one of Calgary's most vibrant neighbourhoods, Mission boasts a diverse array of shops, restaurants, cafes and hotspots. The interior features an open kitchen with black granite countertops, contemporary flat panel cabinetry, stainless steel appliances, a pantry & eating bar for entertaining and dining in. Just off the kitchen is the dining area & living room boasting maple hardwood flooring, a 3 way gas fireplace and access to the balcony with BBQ gas outlet. Open slat stairs with a modern glass handrail reveal the spacious lofted bedroom, laundry and a 4 piece ensuite. Fully Air-Conditioned, In-suite Laundry, Titled Underground Parking, Additional Storage & a 2 piece bathroom on the main level. Also note that CONDO FEES Include Electricity! Local amenities include the Elbow River pathways, stroll down the streets of Mission for all your needs....from all the eateries, galleries, groceries and so much more!
Location
Province AB
County Calgary
Area Cal Zone Cc
Zoning DC (pre 1P2007)
Direction N
Interior
Interior Features Breakfast Bar, Granite Counters, High Ceilings, See Remarks, Soaking Tub
Heating Fan Coil
Cooling Central Air
Flooring Ceramic Tile, Hardwood
Fireplaces Number 1
Fireplaces Type Gas
Appliance Central Air Conditioner, Dishwasher, Dryer, Electric Stove, Microwave Hood Fan, Refrigerator, Washer
Laundry In Unit
Exterior
Garage Titled, Underground
Garage Description Titled, Underground
Community Features Park, Playground, Schools Nearby, Shopping Nearby
Amenities Available Elevator(s), Parking, Storage
Porch Balcony(s)
Exposure N
Total Parking Spaces 1
Building
Story 4
Architectural Style Loft/Bachelor/Studio
Level or Stories Multi Level Unit
Structure Type Concrete,Stone,Stucco
Others
HOA Fee Include Common Area Maintenance,Electricity,Gas,Heat,Maintenance Grounds,Parking,Professional Management,Reserve Fund Contributions,Sewer,Snow Removal,Trash,Water
Restrictions Encroachment,Pet Restrictions or Board approval Required
Ownership Private
Pets Description Restrictions
Read Less
Want to know what your home might be worth? Contact us for a FREE valuation!

Our team is ready to help you sell your home for the highest possible price ASAP






