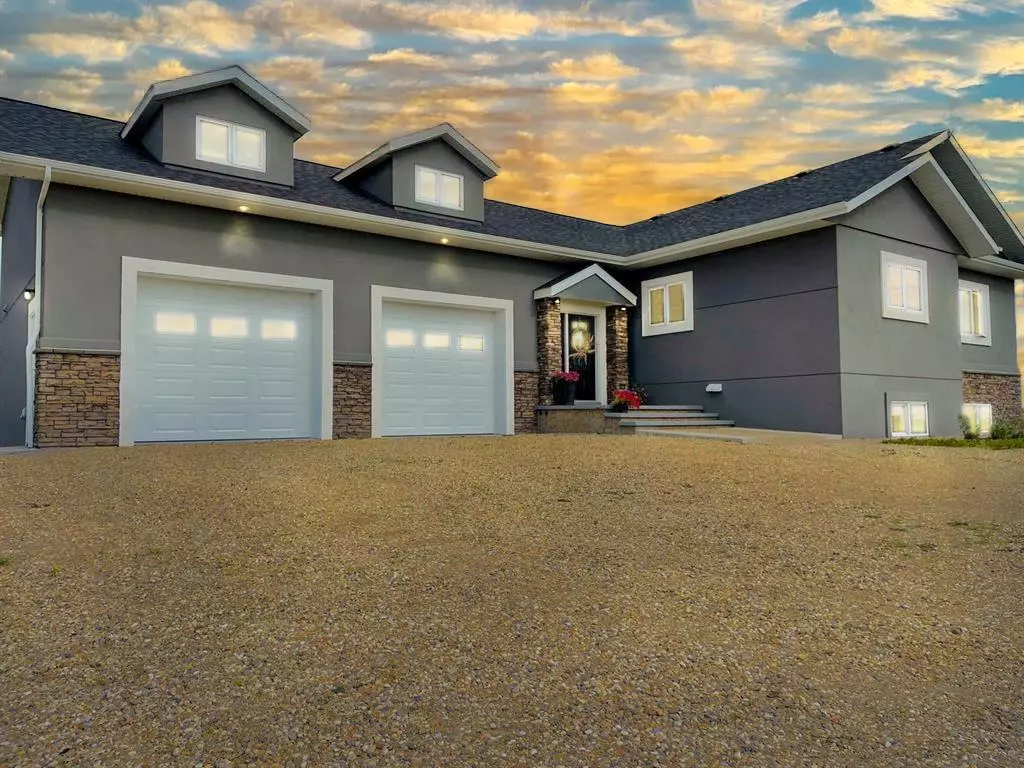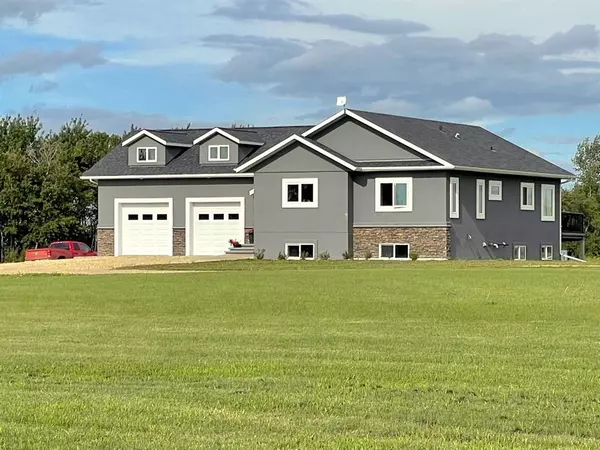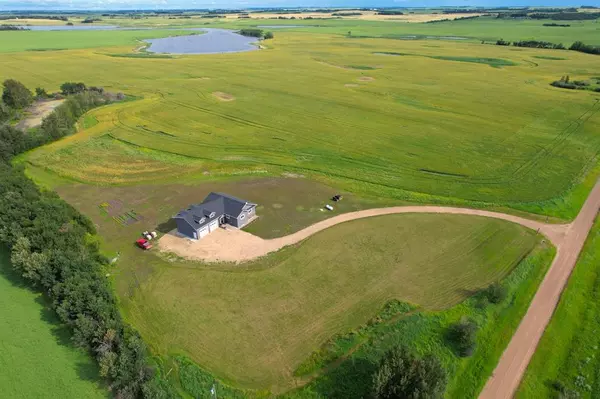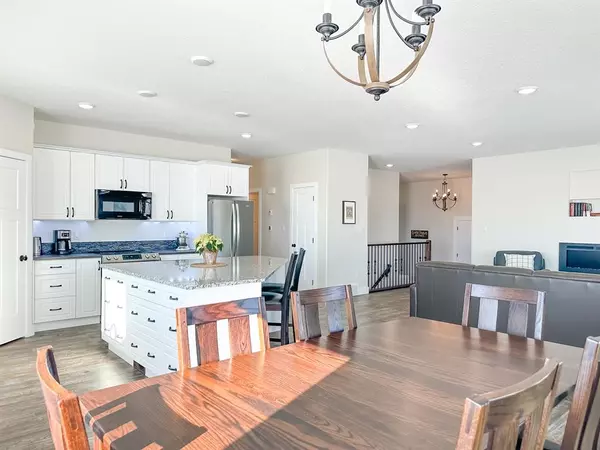$605,000
$639,000
5.3%For more information regarding the value of a property, please contact us for a free consultation.
45129 Range Road 204 Rural Camrose County, AB T0B 3L0
5 Beds
3 Baths
2,633 SqFt
Key Details
Sold Price $605,000
Property Type Single Family Home
Sub Type Detached
Listing Status Sold
Purchase Type For Sale
Square Footage 2,633 sqft
Price per Sqft $229
MLS® Listing ID A2032491
Sold Date 06/01/23
Style 1 and Half Storey,Acreage with Residence
Bedrooms 5
Full Baths 3
Originating Board Central Alberta
Year Built 2016
Annual Tax Amount $3,000
Tax Year 2023
Lot Size 4.990 Acres
Acres 4.99
Property Description
"Presidential on The Prairies" is a 4453 square foot 5 bed/3 bath concrete castle! (2633 sq ft main floor, 1820 sq ft basement) The main floor, master bedroom and family room were just given a lovely new coat of paint to warm things up and it's really pretty! The aesthetic is a lot of neutral, country tones. Please note that the video tour was shot before the new paint so don't be alarmed upon seeing it. Great lighting and an open concept are undefeated, especially when you mix in a pile of windows and a stamped concrete deck. This homes walls are built entirely of insulated concrete forms, which is 2" of styrofoam on each side of an 8" thick concrete wall making for excellent efficiency, even with the high ceilings. The home may have been designed with multi-family living in mind because each level has its own laundry room, and the basement Is serviced for its own kitchen. The floor plan upstairs and downstairs are almost identical, each having a great room and two bedrooms. If that's not enough, the bonus room above the garage looks like it was probably intended to be a suite as well with its closet, plumbing for a full ensuite (which would make this house a 4/bath), and a door installed for a private outdoor access in addition to the indoor stairwell. An exterior set of stairs could turn this into an actual suite that could easily be rented out to help pay the mortgage, the views up there to the East & the West are just a beautiful bonus. You'd be situated just fifteen minutes south of Camrose here, three minutes east of New Norway and two minutes west of Dried Meat Lake, on five acres in beautiful Camrose County. The countryside rolls up to the south of the property, offering a view that looks like it was put there for this house alone. The lot is longer than it is wide, which gives tons of room to develop out back, be it for recreation, horticulture or agricultural pursuits. A brand new well was installed in 2022 but hasn't been tied into the house yet and that's fine because the home also has a 3000 gallon water cistern. In addition, a brand new septic field was also installed in 2022. Lots of space for a shop, or facilities for some animals and Camrose County encourages both of those pursuits!
Location
Province AB
County Camrose County
Zoning Country Residential
Direction W
Rooms
Other Rooms 1
Basement Finished, Full
Interior
Interior Features Chandelier, Closet Organizers, Dry Bar, Kitchen Island, No Smoking Home, Open Floorplan, Pantry, Recessed Lighting, Soaking Tub, Storage, Sump Pump(s)
Heating Boiler, Fan Coil, Zoned
Cooling None
Flooring Concrete, Tile
Fireplaces Number 1
Fireplaces Type Electric
Appliance Dishwasher, Electric Oven, Microwave, Refrigerator, Washer/Dryer
Laundry Multiple Locations
Exterior
Parking Features Double Garage Attached, Parking Pad
Garage Spaces 2.0
Garage Description Double Garage Attached, Parking Pad
Fence None
Community Features Schools Nearby
Roof Type Asphalt Shingle
Porch Deck
Lot Frontage 402.71
Building
Lot Description Few Trees, Front Yard, Lawn, Gentle Sloping, Open Lot
Foundation ICF Block
Architectural Style 1 and Half Storey, Acreage with Residence
Level or Stories One and One Half
Structure Type ICFs (Insulated Concrete Forms),Stucco
Others
Restrictions None Known
Tax ID 56848280
Ownership Private
Read Less
Want to know what your home might be worth? Contact us for a FREE valuation!

Our team is ready to help you sell your home for the highest possible price ASAP






