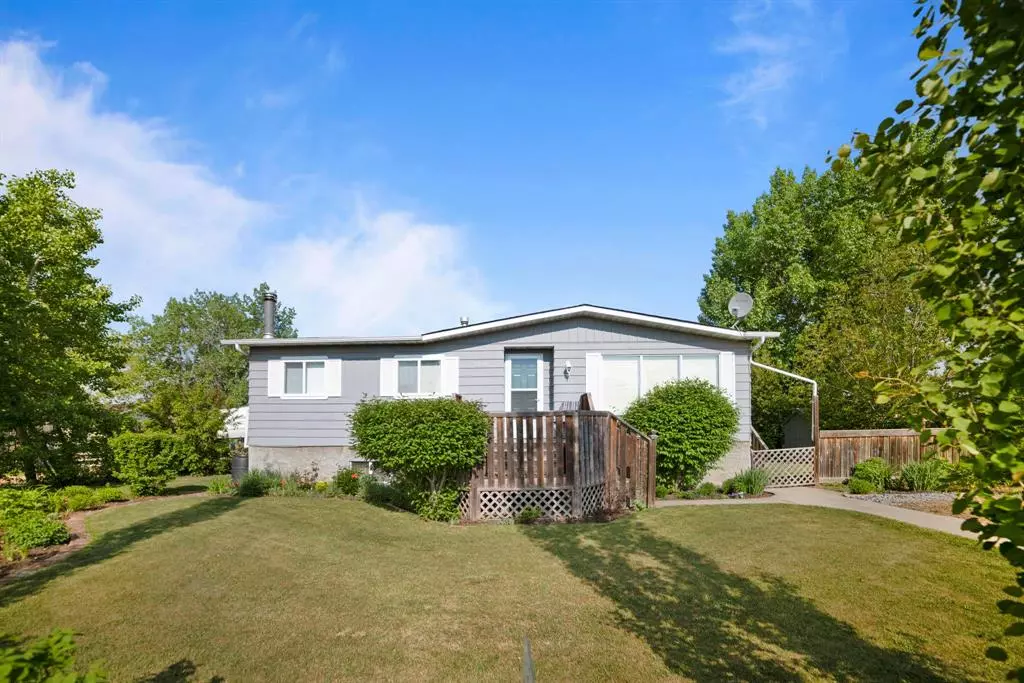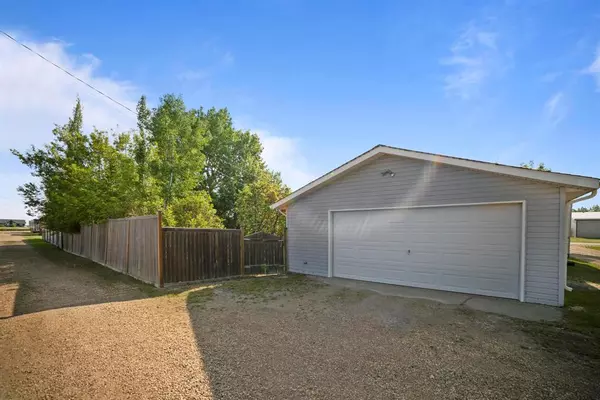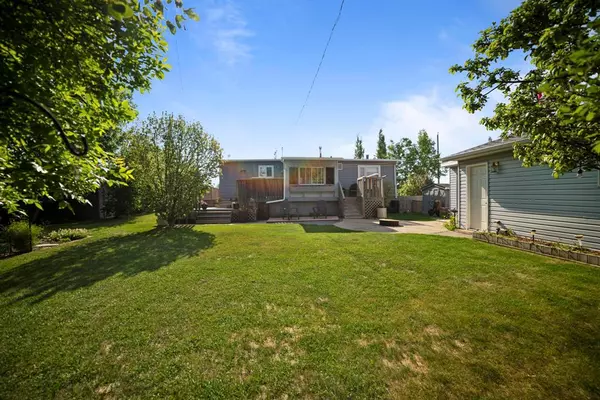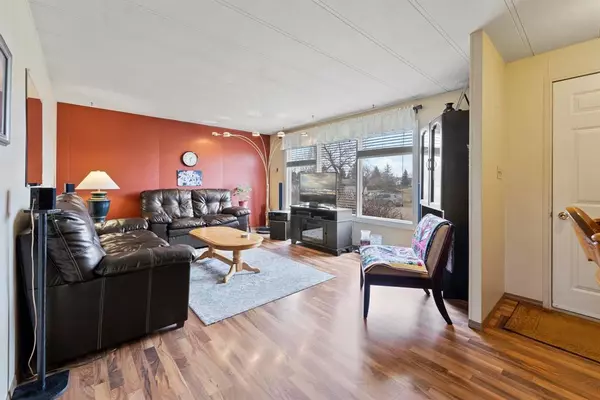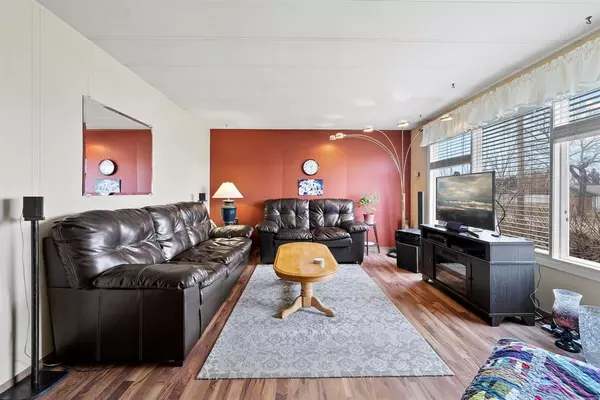$230,000
$246,000
6.5%For more information regarding the value of a property, please contact us for a free consultation.
1008 Robert ST Ohaton, AB T0B 3P0
4 Beds
2 Baths
1,040 SqFt
Key Details
Sold Price $230,000
Property Type Single Family Home
Sub Type Detached
Listing Status Sold
Purchase Type For Sale
Square Footage 1,040 sqft
Price per Sqft $221
Subdivision Ohaton
MLS® Listing ID A2042403
Sold Date 06/06/23
Style Bungalow
Bedrooms 4
Full Baths 1
Half Baths 1
Originating Board Central Alberta
Year Built 1976
Annual Tax Amount $1,176
Tax Year 2022
Lot Size 7,500 Sqft
Acres 0.17
Property Description
Welcome home to the community of Ohaton just a few short minutes from Camrose, AB. This 4 bedroom bungalow has been immaculately cared for by the same owner for the past 30 years, and you can feel it the minute you arrive on the property. From the intricate landscaping, garden boxes, pristine grass, apple trees, multiple deck areas to get the best of the sun throughout the day, sun room-every space was planned for enjoyment. Inside you'll enter into the front living room which provides plenty of natural light, the kitchen has everything you'll need with a view into the beautiful private yard. Off the dining room is access to a 3 season sun room where you can cozy up with a coffee to start your morning and plan your day, or finish the day with a game of cards. The 24x24 garage was built in 2003 and provides a great space to work on projects and keep your vehicles out of the elements. Theres even a 23' gravel pad for RV parking! Back inside you'll find 3 bedrooms and a spacious 4pc bath on the main floor. The basement is finished with a massive rec/games room with electric stove for added ambiance. Theres a bedroom, 2pc bathroom and huge storage room downstairs as well. This is an easy commute to Camrose with the sun on your back on the way there and on the way home! You'll appreciate being on Camrose water, the school bus pick up right up the street, access to the fantastic Bawlf K-12 School. shingles just 5 years old, & brand new kitchen stove
Location
Province AB
County Camrose County
Zoning UR
Direction E
Rooms
Basement Finished, Full
Interior
Interior Features Storage
Heating Forced Air, Natural Gas
Cooling None
Flooring Carpet, Laminate, Linoleum
Fireplaces Number 1
Fireplaces Type Electric, Free Standing, Recreation Room
Appliance Dishwasher, Garage Control(s), Range Hood, Refrigerator, Stove(s), Washer/Dryer
Laundry In Basement, Laundry Room
Exterior
Parking Features Double Garage Detached
Garage Spaces 2.0
Garage Description Double Garage Detached
Fence Fenced
Community Features None
Roof Type Asphalt Shingle
Porch Deck, Rear Porch
Lot Frontage 50.0
Total Parking Spaces 4
Building
Lot Description Back Lane, Back Yard, Corner Lot, Fruit Trees/Shrub(s), Lawn, Landscaped, Rectangular Lot
Foundation Wood
Architectural Style Bungalow
Level or Stories One
Structure Type Vinyl Siding
Others
Restrictions None Known
Tax ID 57187074
Ownership Private
Read Less
Want to know what your home might be worth? Contact us for a FREE valuation!

Our team is ready to help you sell your home for the highest possible price ASAP


