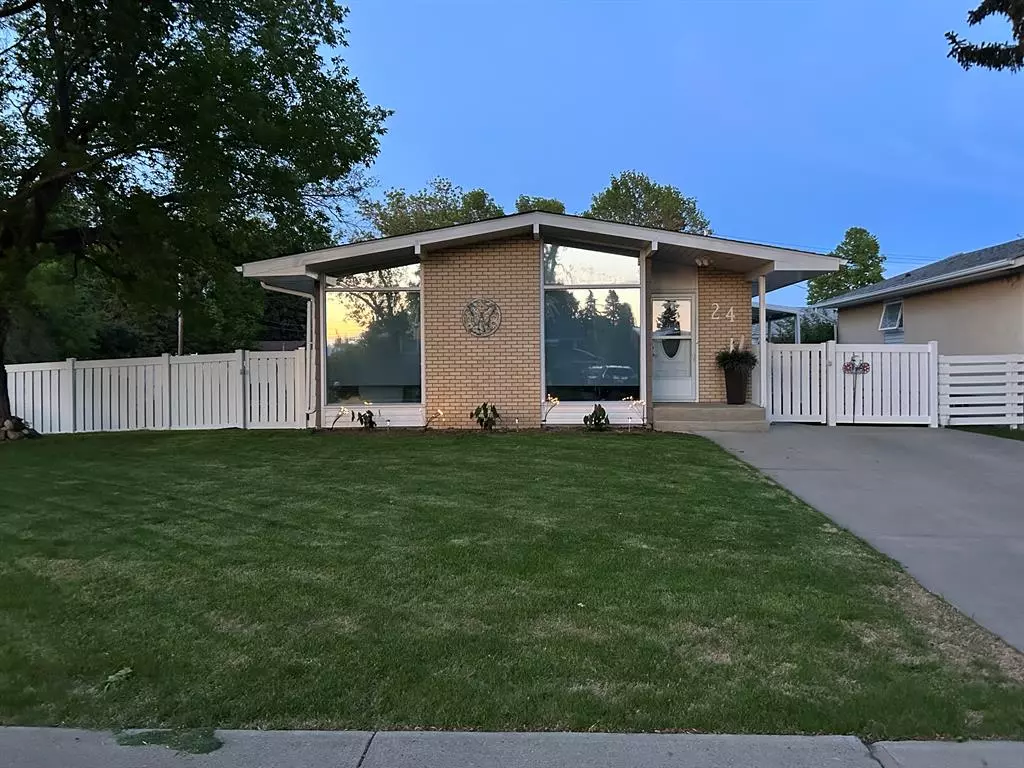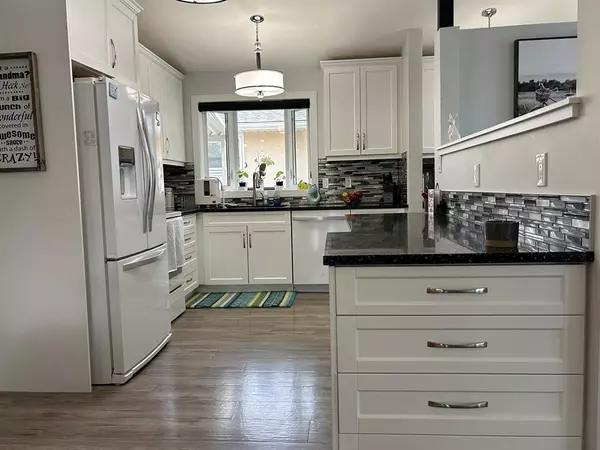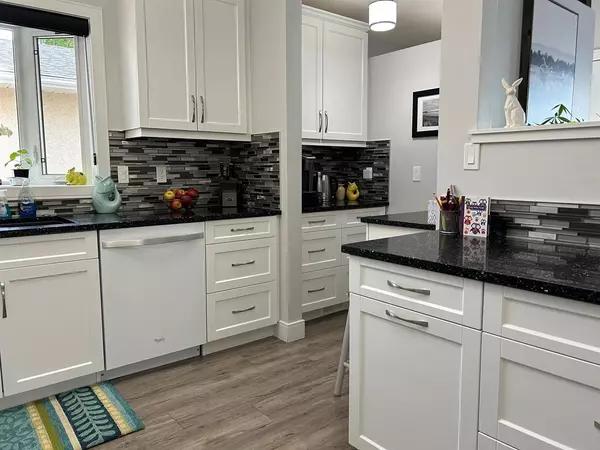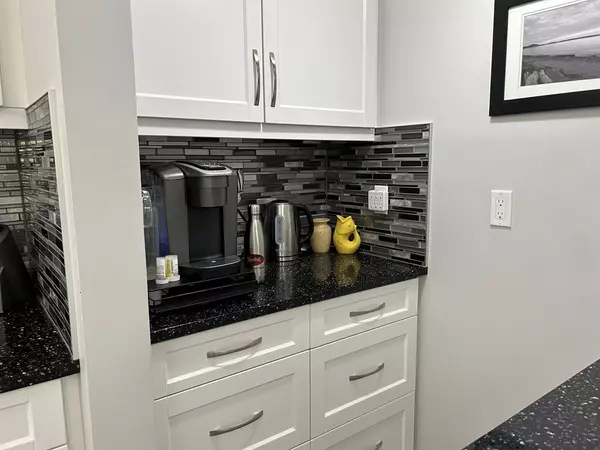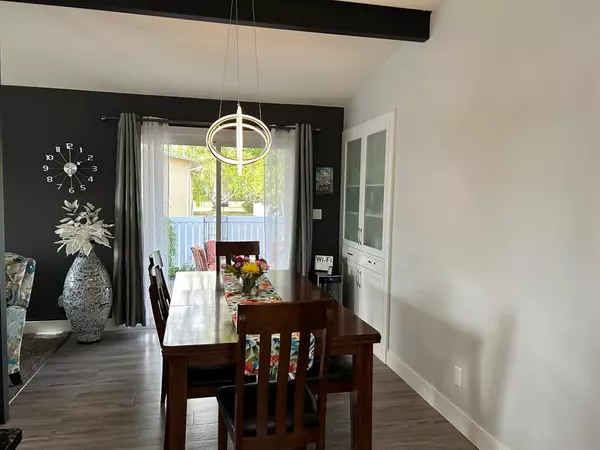$350,000
$358,000
2.2%For more information regarding the value of a property, please contact us for a free consultation.
24 10 ST W Brooks, AB T1R 0C1
4 Beds
3 Baths
1,253 SqFt
Key Details
Sold Price $350,000
Property Type Single Family Home
Sub Type Detached
Listing Status Sold
Purchase Type For Sale
Square Footage 1,253 sqft
Price per Sqft $279
Subdivision West End
MLS® Listing ID A2051787
Sold Date 06/10/23
Style Bungalow
Bedrooms 4
Full Baths 3
Originating Board South Central
Year Built 1978
Annual Tax Amount $2,920
Tax Year 2023
Lot Size 7,071 Sqft
Acres 0.16
Property Description
WELL MAINTAINED WEST END BUNGALOW -Main floor 1253 sq ft- Open kitchen and living room-3 bedrooms , 3 pc ensuite , 4 pc bath plus 2 additional bedrooms. - Upgraded kitchen, granite counter tops 2 updated bathrooms upstairs -Basement laundry, office space, family /rec room, 3 pc bath , 1 bedroom and 1 spare room.
Covered deck with gas BBq hook up, on the south side entry, stamped concrete patio with vinyl fencing on the north side .New front lawn 2022, underground sprinklers on timer in front and manual in the back, concrete off street parking pad in the front, parking pad for 3 in front of the side double garage. Backyard is fenced, 3 garden boxes, wood storage shed with roll up door. Been a great place to call home.
Location
Province AB
County Brooks
Zoning R-Sd
Direction W
Rooms
Other Rooms 1
Basement Finished, Full
Interior
Interior Features Beamed Ceilings, Ceiling Fan(s), Central Vacuum, Closet Organizers, Granite Counters, No Smoking Home, Recessed Lighting, Storage, Sump Pump(s), Suspended Ceiling
Heating Central, Natural Gas
Cooling Central Air
Flooring Carpet, Laminate, Vinyl Plank
Fireplaces Number 1
Fireplaces Type Decorative, Electric, Living Room
Appliance Central Air Conditioner, Electric Stove, Freezer, Garage Control(s), Garburator, Microwave Hood Fan, Refrigerator, Washer/Dryer, Window Coverings
Laundry In Basement
Exterior
Parking Features Concrete Driveway, Double Garage Attached, Garage Door Opener, Garage Faces Side, On Street
Garage Spaces 2.0
Garage Description Concrete Driveway, Double Garage Attached, Garage Door Opener, Garage Faces Side, On Street
Fence Fenced
Community Features Schools Nearby
Roof Type Asphalt Shingle
Accessibility Accessible Approach with Ramp
Porch Deck, Patio, See Remarks
Lot Frontage 60.0
Exposure W
Total Parking Spaces 4
Building
Lot Description Back Lane, Back Yard, Front Yard, Low Maintenance Landscape, Underground Sprinklers, Rectangular Lot, See Remarks
Foundation Poured Concrete
Architectural Style Bungalow
Level or Stories One
Structure Type Other
Others
Restrictions None Known
Tax ID 56475159
Ownership Other
Read Less
Want to know what your home might be worth? Contact us for a FREE valuation!

Our team is ready to help you sell your home for the highest possible price ASAP


