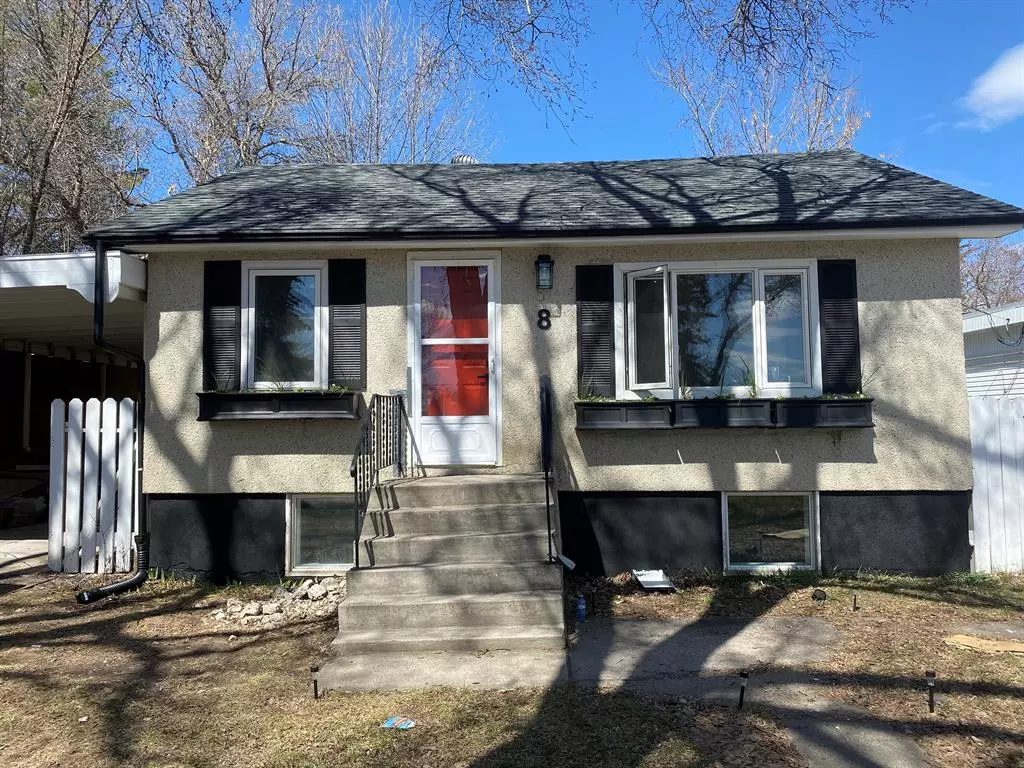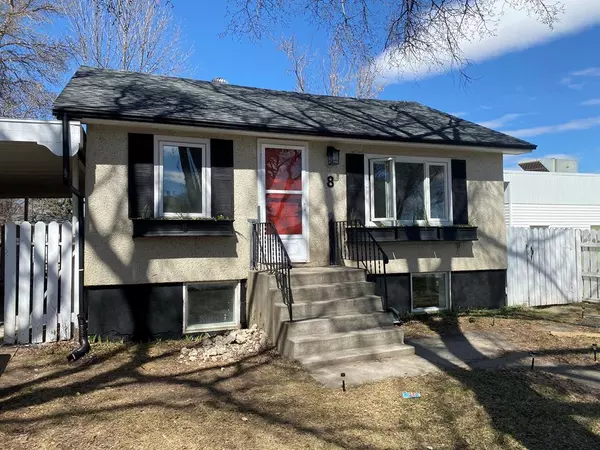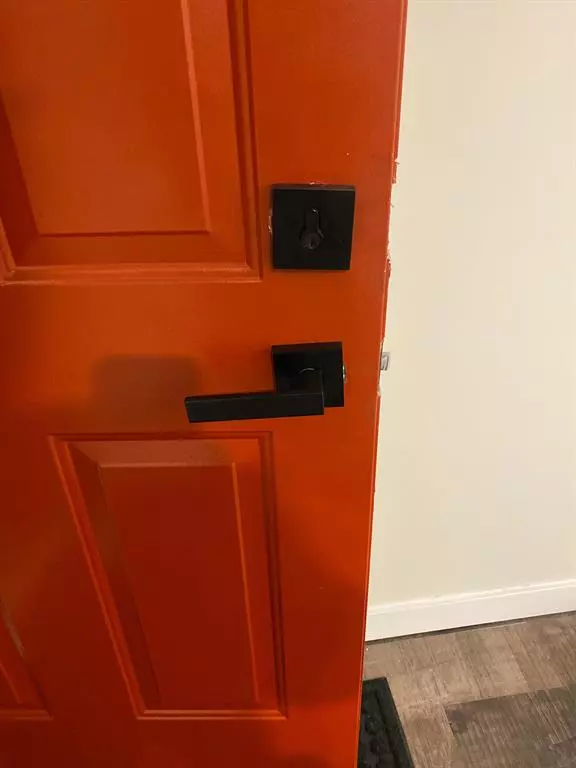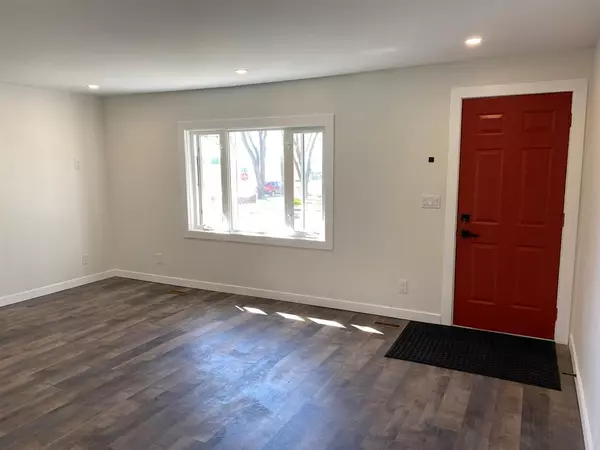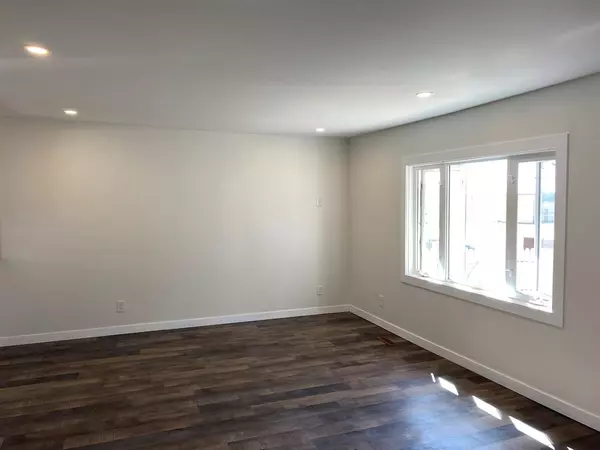$249,000
$258,888
3.8%For more information regarding the value of a property, please contact us for a free consultation.
8 Pine AVE W Brooks, AB T1R0A1
3 Beds
2 Baths
719 SqFt
Key Details
Sold Price $249,000
Property Type Single Family Home
Sub Type Detached
Listing Status Sold
Purchase Type For Sale
Square Footage 719 sqft
Price per Sqft $346
Subdivision Sunnylea
MLS® Listing ID A2044494
Sold Date 06/10/23
Style Bi-Level
Bedrooms 3
Full Baths 2
Originating Board Calgary
Year Built 1952
Annual Tax Amount $1,672
Tax Year 2022
Lot Size 6,587 Sqft
Acres 0.15
Property Description
Welcome to your dream home! This beautifully renovated single house is the perfect blend of modern design and classic charm. With a spacious and comfortable layout, this house has everything you need for your family to live in comfort and style.
Inside, you'll find a stunning new kitchen with brand new cabinets, countertops, and appliances. The bathrooms have also been fully renovated with high-end finishes and fixtures. The plumbing and electrical have been completely updated, ensuring that you won't have to worry about any issues for years to come.
If you're looking for extra income or have extended family living with you, the illegal basement suite is the perfect solution. It has its own separate entrance and features a full kitchen, bathroom, and spacious living area.
You'll also appreciate the new shingles, which will protect your home from the elements for years to come. The furnace is only 2 years old, so you won't have to worry about any unexpected repairs or replacements. And with hot water on demand, you'll never run out of hot water no matter how many people are using it.
This home is truly a rare find, and it won't be on the market for long. Don't wait to make your dream home a reality – come see it for yourself today!
Location
Province AB
County Brooks
Zoning R-SD
Direction S
Rooms
Basement Full, Suite
Interior
Interior Features No Animal Home, No Smoking Home, Open Floorplan, Recessed Lighting, Separate Entrance, Storage
Heating Central, High Efficiency, Forced Air, Natural Gas
Cooling None
Flooring Carpet, Vinyl
Appliance Dishwasher, Electric Stove, Range Hood, Refrigerator, See Remarks, Tankless Water Heater
Laundry In Basement
Exterior
Parking Features Attached Carport, Covered
Garage Description Attached Carport, Covered
Fence Fenced
Community Features Schools Nearby, Shopping Nearby, Sidewalks, Street Lights
Roof Type Asphalt Shingle
Porch None
Lot Frontage 50.2
Exposure S
Total Parking Spaces 2
Building
Lot Description Back Lane, Back Yard, Few Trees, Front Yard, Lawn, Rectangular Lot
Foundation Poured Concrete
Architectural Style Bi-Level
Level or Stories Bi-Level
Structure Type Stucco
Others
Restrictions None Known
Tax ID 56474499
Ownership Private
Read Less
Want to know what your home might be worth? Contact us for a FREE valuation!

Our team is ready to help you sell your home for the highest possible price ASAP


