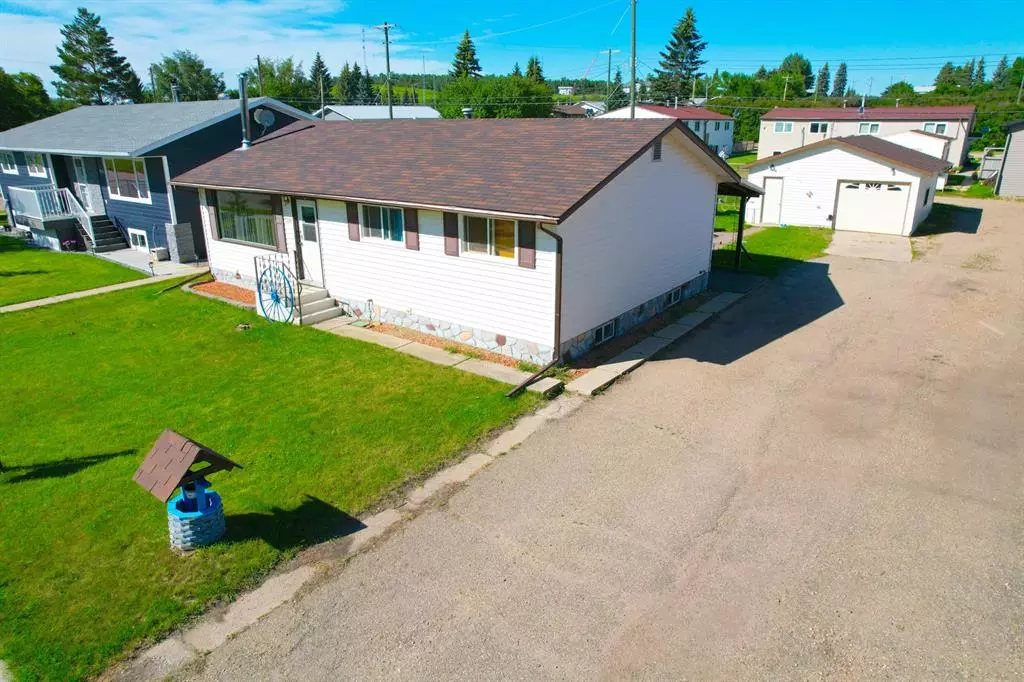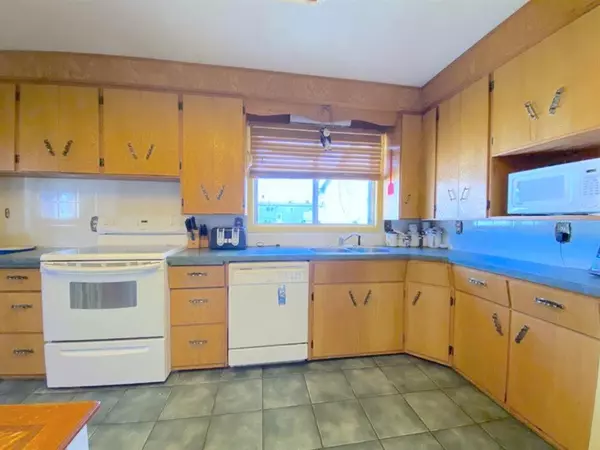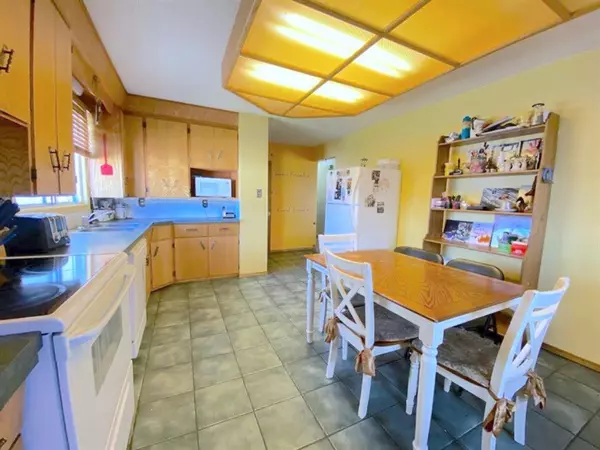$179,000
$185,000
3.2%For more information regarding the value of a property, please contact us for a free consultation.
5331 52 Ave Bashaw, AB T0B 0H0
4 Beds
2 Baths
1,120 SqFt
Key Details
Sold Price $179,000
Property Type Single Family Home
Sub Type Detached
Listing Status Sold
Purchase Type For Sale
Square Footage 1,120 sqft
Price per Sqft $159
Subdivision Bashaw
MLS® Listing ID A2039728
Sold Date 06/12/23
Style Bungalow
Bedrooms 4
Full Baths 2
Originating Board Central Alberta
Year Built 1967
Annual Tax Amount $2,224
Tax Year 2022
Lot Size 7,200 Sqft
Acres 0.17
Property Description
Looking for a Family Home. I am Located two blocks from school, and only half block from the park. I have good bones, with a NEW MAIN Bathroom, new roof, new hot water tank, furnace upgraded 11 years ago, mostly all new appliances, and I keep cool in the Summer with Central A/C. I have 3 nice comfortable bedrooms on the main floor and an additional bedroom in the basement. My South West facing living room has a large window bringing in alot of natural light. In the basement I have a Large Family room with a Bar and Fireplace. Great place for entertaining or spending Family time. Outside I have a Firepit, covered back deck, and a 22'x24' detached garage. You will also enjoy my driveway with offstreet parking right beside the house. I am located on the West end of town in the friendly town of Bashaw. Bashaw has everything you need with a New K-12 School! Come check me out!
Location
Province AB
County Camrose County
Zoning R1
Direction SW
Rooms
Basement Finished, Full
Interior
Interior Features Ceiling Fan(s)
Heating Forced Air, Natural Gas
Cooling Central Air
Flooring Carpet, Tile
Fireplaces Number 1
Fireplaces Type Wood Burning
Appliance Central Air Conditioner, Dishwasher, Refrigerator, Stove(s), Washer/Dryer
Laundry In Basement
Exterior
Parking Features Double Garage Detached
Garage Spaces 1.0
Garage Description Double Garage Detached
Fence Partial
Community Features Playground, Schools Nearby, Shopping Nearby, Sidewalks, Street Lights
Roof Type Asphalt Shingle
Porch Rear Porch
Lot Frontage 60.0
Total Parking Spaces 8
Building
Lot Description Back Lane, Back Yard, Front Yard, Lawn, Street Lighting, Rectangular Lot
Foundation Poured Concrete
Architectural Style Bungalow
Level or Stories One
Structure Type Vinyl Siding,Wood Frame
Others
Restrictions None Known
Tax ID 57369824
Ownership Private
Read Less
Want to know what your home might be worth? Contact us for a FREE valuation!

Our team is ready to help you sell your home for the highest possible price ASAP






