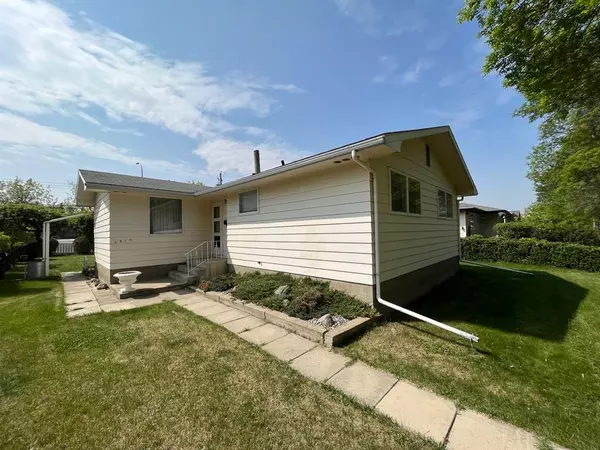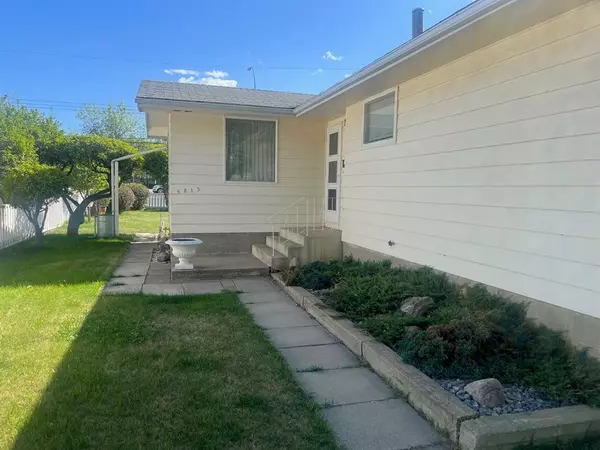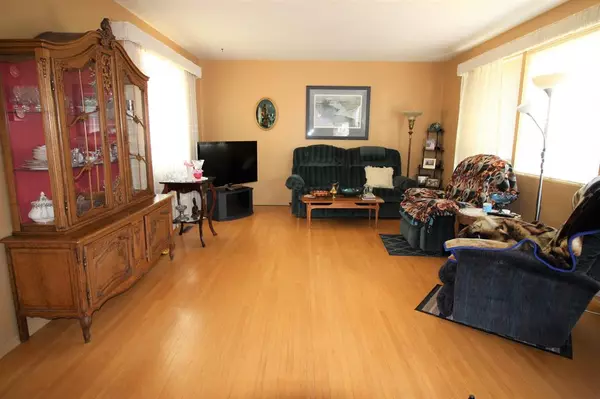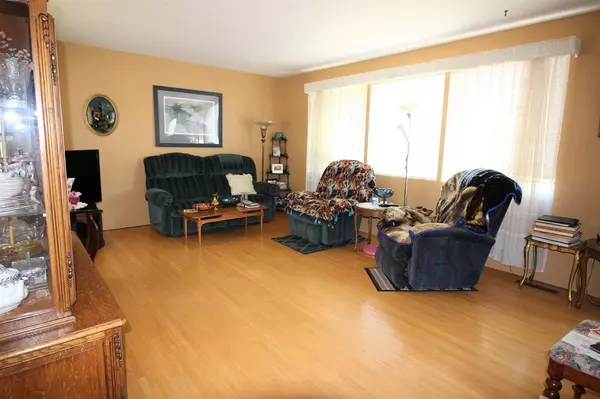$239,000
$259,500
7.9%For more information regarding the value of a property, please contact us for a free consultation.
5813 48A AVE Camrose, AB T4V 0L4
4 Beds
2 Baths
1,046 SqFt
Key Details
Sold Price $239,000
Property Type Single Family Home
Sub Type Detached
Listing Status Sold
Purchase Type For Sale
Square Footage 1,046 sqft
Price per Sqft $228
Subdivision Grandview
MLS® Listing ID A2051348
Sold Date 06/13/23
Style Bungalow
Bedrooms 4
Full Baths 2
Originating Board Central Alberta
Year Built 1960
Annual Tax Amount $2,493
Tax Year 2023
Lot Size 7,200 Sqft
Acres 0.17
Property Description
Great Bungalow with Excellent Location for a Home Based Business! Located Only 1-2 blocks to Mirror Lake, Walking Trails and Amenities! Features a good solid built 1960 1,046sq.ft. 3+1 bedroom bungalow with an oversized 60’x120’ yard! You’ll love the beautiful hardwood flooring in the spacious and bright living room with windows on both sides and the open wall feature that leads to the adjoining country style kitchen. Plus It's Family Friendly with 3 Main Floor Bedrooms! The basement development offers a huge family/games area, additional bedroom, workshop, storage, laundry/bathroom, utility room, cold/storage room. Plus the furnace and hot water tank have been upgraded. Oversized yard with awesome courtyard, fenced and garden shed. Double 26’x22’ garage, RV parking and more! Lots of Potential and an Excellent Choice for a Home Based Business!
Location
Province AB
County Camrose
Zoning R1
Direction N
Rooms
Basement Finished, Full
Interior
Interior Features Storage
Heating Forced Air, Natural Gas
Cooling None
Flooring Carpet, Hardwood, Linoleum
Appliance Dishwasher, Dryer, Refrigerator, Stove(s), Washer
Laundry In Basement, Laundry Room
Exterior
Parking Features Concrete Driveway, Double Garage Detached, Garage Door Opener, Oversized
Garage Spaces 2.0
Garage Description Concrete Driveway, Double Garage Detached, Garage Door Opener, Oversized
Fence Fenced
Community Features Lake, Park
Roof Type Asphalt Shingle
Porch Patio
Lot Frontage 60.0
Exposure N
Total Parking Spaces 4
Building
Lot Description Back Lane
Foundation Poured Concrete
Architectural Style Bungalow
Level or Stories One
Structure Type Wood Frame,Wood Siding
Others
Restrictions None Known
Tax ID 79779756
Ownership Private
Read Less
Want to know what your home might be worth? Contact us for a FREE valuation!

Our team is ready to help you sell your home for the highest possible price ASAP






