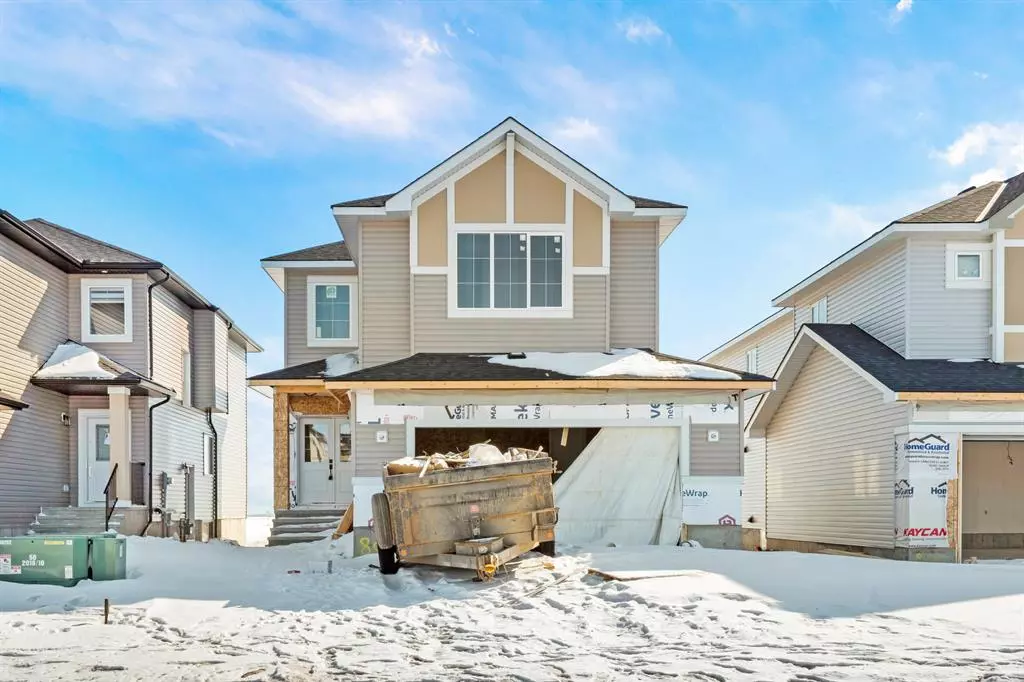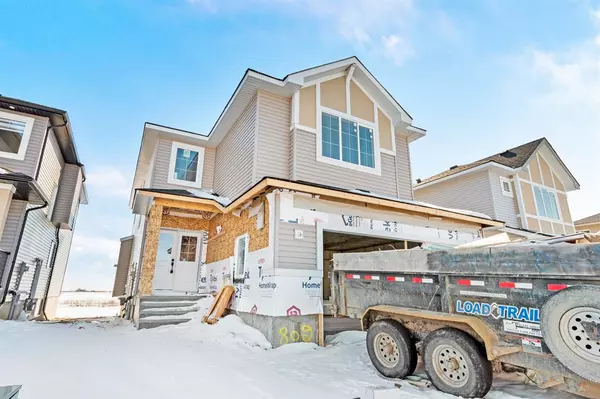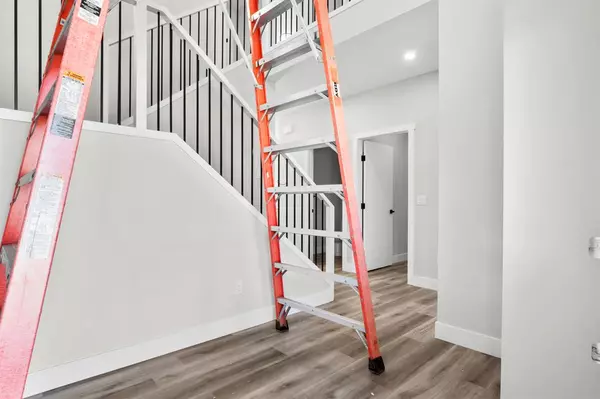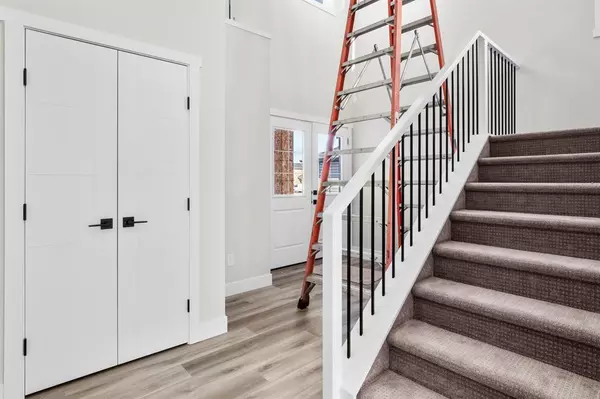$600,000
$619,900
3.2%For more information regarding the value of a property, please contact us for a free consultation.
802 Edgefield ST Strathmore, AB T1P 0H6
3 Beds
3 Baths
2,247 SqFt
Key Details
Sold Price $600,000
Property Type Single Family Home
Sub Type Detached
Listing Status Sold
Purchase Type For Sale
Square Footage 2,247 sqft
Price per Sqft $267
Subdivision Edgefield
MLS® Listing ID A2036827
Sold Date 06/15/23
Style 2 Storey
Bedrooms 3
Full Baths 2
Half Baths 1
Originating Board Calgary
Year Built 2023
Annual Tax Amount $907
Tax Year 2022
Lot Size 413 Sqft
Acres 0.01
Property Description
BRAND NEW PROPERTY IN THE DESIRED AND UPCOMING NEIGHBORHOOD OF EDGEFIELD! This 2 storey offers over 2200 SQ FT of Luxurious Living Space with 3 Bedrooms, 3 Baths and Attached Double Garage! THERE IS A SEPARATE ENTRANCE TO THE BASEMENT! BASEMENT DEVELOPMENT OPTIONS ARE AVAILABLE (NO SUITE/ ILLEGAL SUITE/ LEGAL SUITE)!!! Simple and functional Open Floorplan Concept. Main floor offers a half bath, dining, huge family room with fireplace and access to your deck (family room can be used as living/dining combo; current dining can be used as den) and kitchen that comes with a lovely kitchen island. The upper level offers 3 bedrooms, 2 FULL baths (ensuite included) and a bonus room with TRAY CEILINGS! Of the 3 bedrooms, 1 is the master that features TRAY CEILINGS, 5 PC ensuite and W.I.C! The laundry feature is conveniently located on the upper level. BRAND NEW HOME! SOLID OPPORTUNITY!
Location
Province AB
County Wheatland County
Zoning R2
Direction N
Rooms
Basement Separate/Exterior Entry, Full, Unfinished
Interior
Interior Features Kitchen Island, No Animal Home, No Smoking Home, Open Floorplan
Heating Forced Air, Natural Gas
Cooling None
Flooring Carpet, Tile, Vinyl
Fireplaces Number 1
Fireplaces Type Gas
Appliance Dishwasher, Dryer, Electric Stove, Microwave, Range Hood, Refrigerator, Washer
Laundry Upper Level
Exterior
Garage Double Garage Attached
Garage Spaces 2.0
Garage Description Double Garage Attached
Fence Partial
Community Features Schools Nearby, Shopping Nearby
Roof Type Asphalt Shingle
Porch Deck
Total Parking Spaces 4
Building
Lot Description Other
Foundation Poured Concrete
Architectural Style 2 Storey
Level or Stories Two
Structure Type Stone,Vinyl Siding,Wood Frame
New Construction 1
Others
Restrictions None Known
Tax ID 75633527
Ownership Private
Read Less
Want to know what your home might be worth? Contact us for a FREE valuation!

Our team is ready to help you sell your home for the highest possible price ASAP






