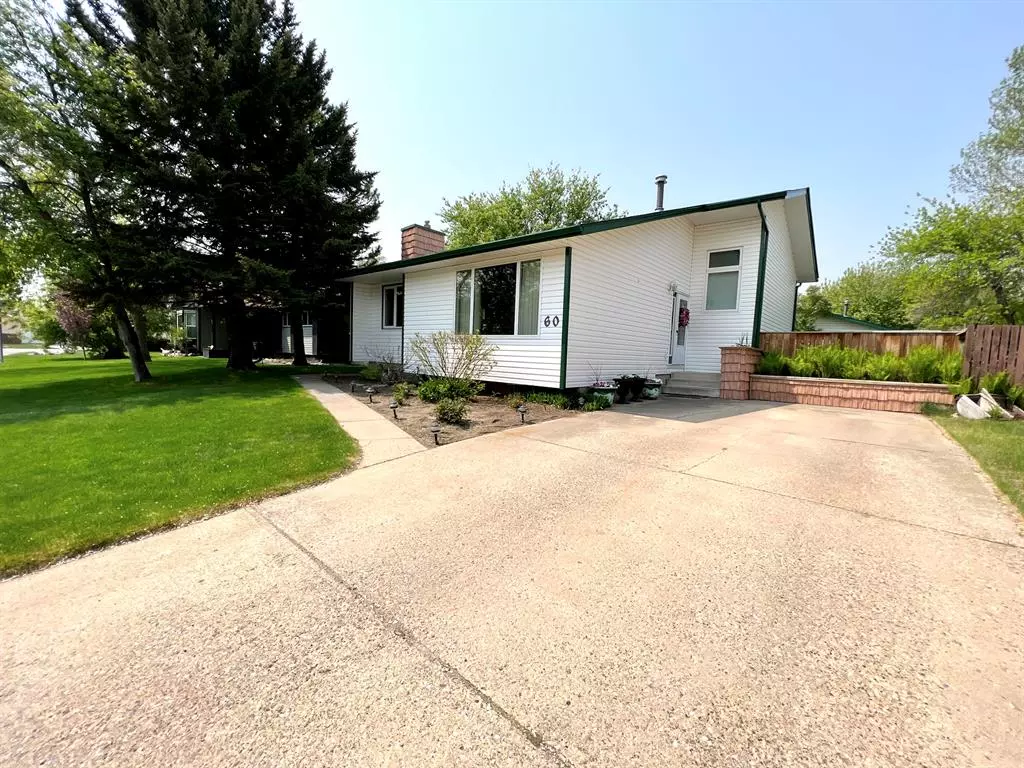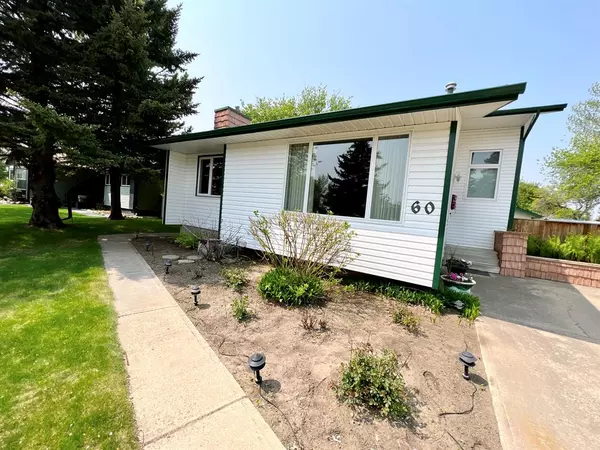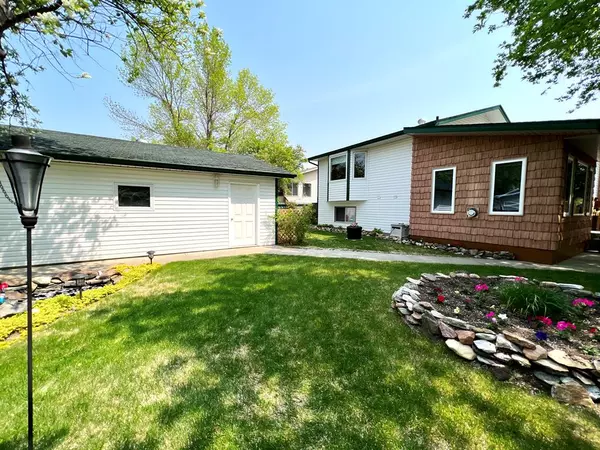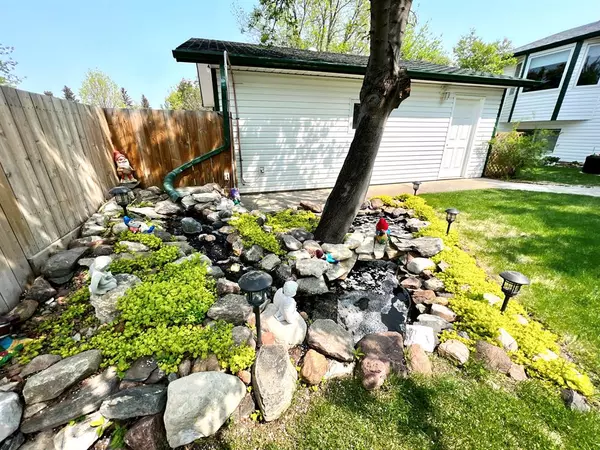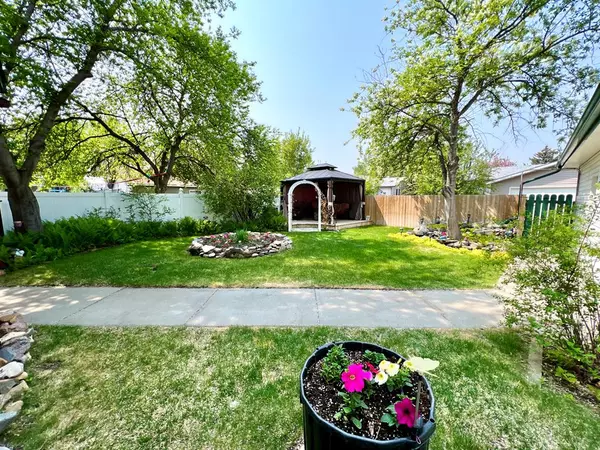$345,500
$349,900
1.3%For more information regarding the value of a property, please contact us for a free consultation.
60 Chinook WAY W Brooks, AB T1R 0C6
4 Beds
2 Baths
1,334 SqFt
Key Details
Sold Price $345,500
Property Type Single Family Home
Sub Type Detached
Listing Status Sold
Purchase Type For Sale
Square Footage 1,334 sqft
Price per Sqft $258
Subdivision West End
MLS® Listing ID A2050435
Sold Date 06/17/23
Style 4 Level Split
Bedrooms 4
Full Baths 2
Originating Board South Central
Year Built 1978
Annual Tax Amount $3,308
Tax Year 2023
Lot Size 7,475 Sqft
Acres 0.17
Lot Dimensions 65x115
Property Description
60 CHINOOK WAY! About to check quite a few, if not all of the boxes on your list! A true Westend WOW! From the moment you step foot inside, you'll know you've found something special! Well maintained 4-level spilt features a desirable floor plan you are sure to fall in love with. Beautiful hardwood flooring, modernized kitchen in the centre of the home- on one side, a spacious formal dining room and sunken living room- perfect for hosting. The other side features a heated sunroom addition- surrounded with large, bright vinyl windows and skylight (that opens)- For the best morning coffee's. The Upper level is home to a spacious full bath with soaking tub, primary bedroom with walk in closet and lovely window bench/storage overlooking the backyard, and a spacious spare room. The 3rd level hosts a second bathroom, laundry and 2 great sized bedrooms- perfect for growing teens! FINISHED 4th level is the place for family movie nights! A beautiful cabin feel with gas stove- Perfection! Also featuring a true cold room. THAT'S NOT ALL. The back yard is nothing short of dreamy itself. Sturdy fencing all the way around, cement patio off the sunroom , underground sprinklers, mature trees, Perennial garden beds, mid-sized waterfall pond - so peaceful, gazebo, heated double car garage and garden shed- Did I mention that all of this is in the highly desirable west end of Brooks?! What are you waiting for? CALL NOW!
Location
Province AB
County Brooks
Zoning R-SD
Direction E
Rooms
Basement Finished, Full
Interior
Interior Features Built-in Features, Storage, Vinyl Windows
Heating Forced Air, Natural Gas
Cooling None
Flooring Carpet, Hardwood, Linoleum
Fireplaces Number 1
Fireplaces Type Basement, Gas
Appliance Dishwasher, Refrigerator, Stove(s), Washer/Dryer
Laundry Laundry Room
Exterior
Parking Features Alley Access, Double Garage Detached, Driveway, Garage Door Opener, Garage Faces Rear, Heated Garage, Off Street
Garage Spaces 2.0
Garage Description Alley Access, Double Garage Detached, Driveway, Garage Door Opener, Garage Faces Rear, Heated Garage, Off Street
Fence Fenced
Community Features Park, Playground, Schools Nearby, Shopping Nearby, Sidewalks, Street Lights, Walking/Bike Paths
Roof Type Asphalt Shingle
Porch Patio
Lot Frontage 65.0
Total Parking Spaces 2
Building
Lot Description Back Lane, Back Yard, Front Yard, Landscaped, Underground Sprinklers, Private
Foundation Poured Concrete
Architectural Style 4 Level Split
Level or Stories 4 Level Split
Structure Type Vinyl Siding
Others
Restrictions None Known
Tax ID 56474811
Ownership Joint Venture
Read Less
Want to know what your home might be worth? Contact us for a FREE valuation!

Our team is ready to help you sell your home for the highest possible price ASAP


