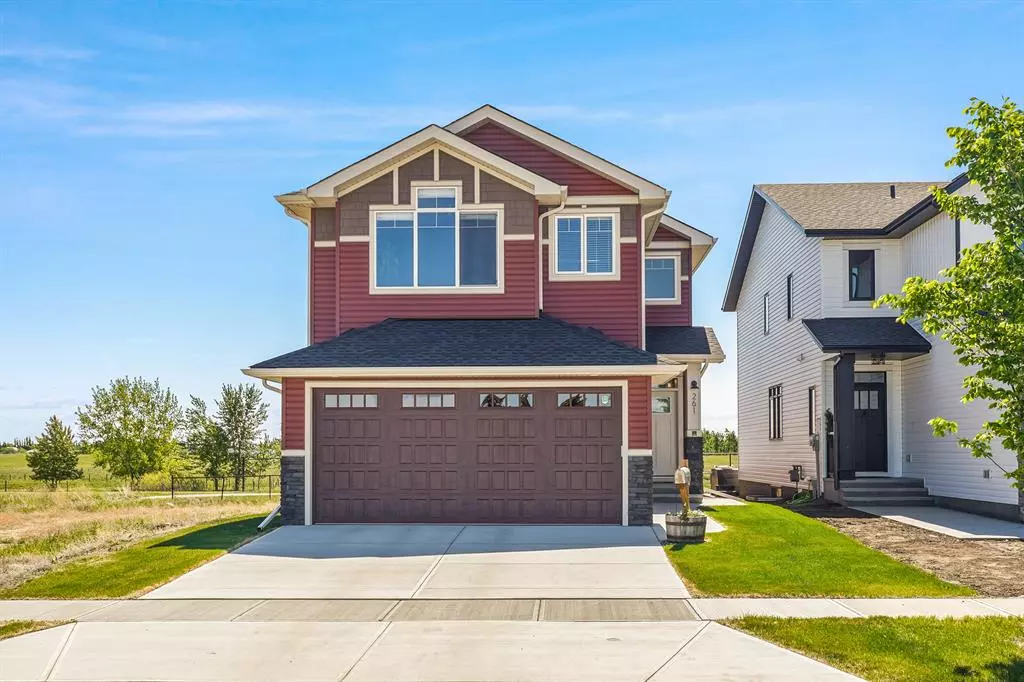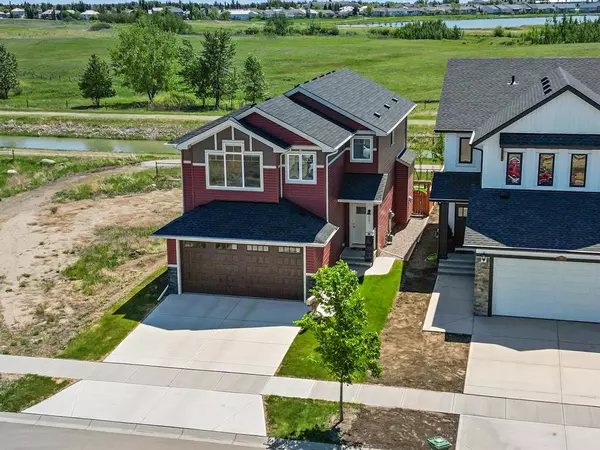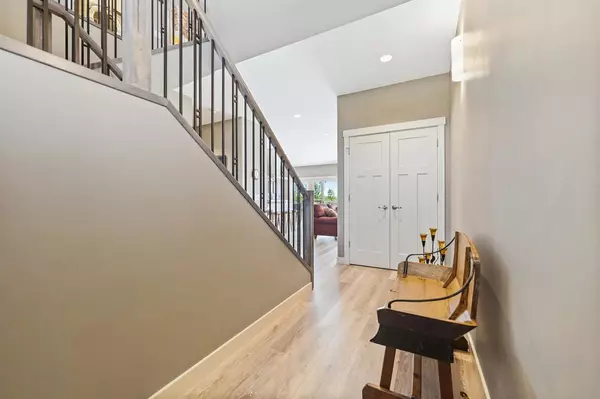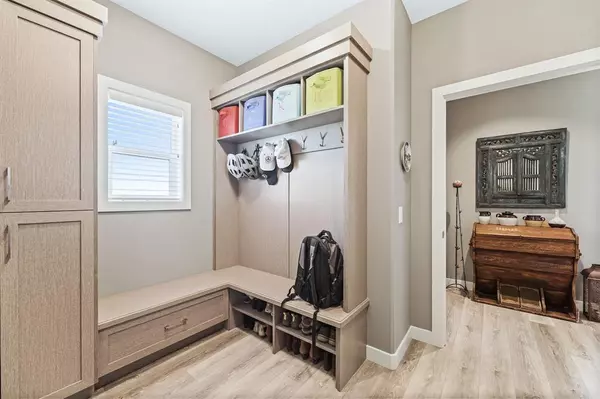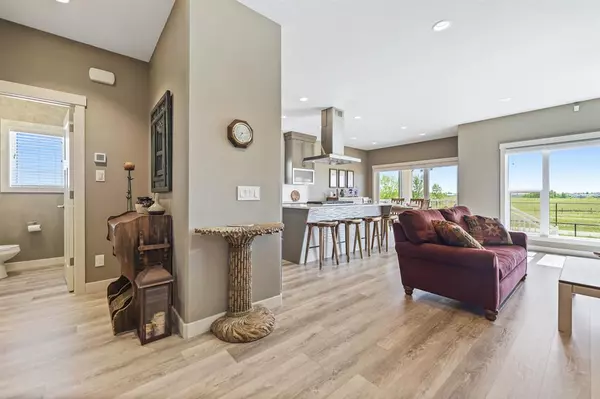$662,000
$659,900
0.3%For more information regarding the value of a property, please contact us for a free consultation.
261 Wildrose DR Strathmore, AB T1P 0H4
4 Beds
4 Baths
2,039 SqFt
Key Details
Sold Price $662,000
Property Type Single Family Home
Sub Type Detached
Listing Status Sold
Purchase Type For Sale
Square Footage 2,039 sqft
Price per Sqft $324
Subdivision Wildflower
MLS® Listing ID A2050324
Sold Date 06/20/23
Style 2 Storey
Bedrooms 4
Full Baths 3
Half Baths 1
Originating Board Calgary
Year Built 2020
Annual Tax Amount $5,284
Tax Year 2022
Lot Size 4,095 Sqft
Acres 0.09
Property Description
Welcome to this award-winning Aquilla Green Built Smart Home! Located in the lovely & highly sought-after community of Wildflower. Wildflower is known for its true community spirit with friendly neighbours all around and pride of ownership for each of their homes. This stunning fully developed 2-storey will surely be a pleasure to view and have you placing your furniture in each room as you go. Boasting over 2786 SQFT of developed living space on all three levels, four well-sized bedrooms including a beautiful master retreat and three full bathrooms and a powder room. The expansive main floor layout welcomes you home from the moment you step inside meanwhile take in the beautiful views of green space & canals with walking paths all around. The upgraded vinyl plank flooring is fluid throughout the main and upper living quarters. The spacious living room is perfect for friends/family gatherings with a gas fireplace to enjoy seasonally. The heart of the home, the kitchen, is beautiful and seamless; Boasting a large flush quartz island with a 5 burner gas stove, a corner pantry, upgraded ceiling height cabinetry, a large granite sink with a window for day gazing and of course all high-end appliances. The chef of the family will be excited to cook/bake away. A main floor-covered deck located just off the dining area is the perfect spot to enjoy during BBQ season with a lower patio to enjoy multiple outdoor spaces. Additional main floor spaces are the powder bathroom for ease of main floor access and a “Pinterest" worthy mud room with ample built-in cabinets and cubbies for storage solutions. The upper living quarters have a great “family get-away” space aka the bonus room, the perfect space to gather at night end to decompress; Watch your favourite movie or enjoy a games night all together. The primary bedroom is large boasting a 5 piece spa-like ensuite with a walk-in closet. Enjoy the views from bed each morning of the countryside and yes mountain peaks too!. The second and third bedrooms are well sized and share a 4 piece bathroom. Of course, a must-have feature for all family dynamic homes is an upper-floor laundry room. Don't forget the lower level is fully developed professionally with another bedroom & a full bathroom. Some other note-worthy things to take note of are this home is a Green Built Home, a Smart Home, has beautiful window attachments, a covered deck with a lower patio area, and still comes with a new home warranty. Don't let this home pass you by. Call your favourite agent today for a private showing!
Location
Province AB
County Wheatland County
Zoning R1
Direction NW
Rooms
Basement Finished, Full
Interior
Interior Features Built-in Features, Ceiling Fan(s), High Ceilings, Kitchen Island, No Animal Home, No Smoking Home, Open Floorplan, Pantry, Quartz Counters, Recessed Lighting, See Remarks, Smart Home, Vaulted Ceiling(s), Walk-In Closet(s)
Heating Forced Air, Natural Gas
Cooling Central Air
Flooring Carpet, Vinyl Plank
Fireplaces Number 1
Fireplaces Type Gas, Living Room, Mantle
Appliance Built-In Oven, Dishwasher, Dryer, Garage Control(s), Gas Cooktop, Microwave, Range Hood, Refrigerator, Washer, Window Coverings
Laundry Laundry Room, Upper Level
Exterior
Garage Double Garage Attached, Garage Door Opener, Insulated
Garage Spaces 2.0
Garage Description Double Garage Attached, Garage Door Opener, Insulated
Fence Fenced
Community Features Golf, Park, Playground, Schools Nearby, Shopping Nearby, Sidewalks, Street Lights
Roof Type Asphalt Shingle
Porch Deck, Patio, Porch, See Remarks
Lot Frontage 11.0
Total Parking Spaces 4
Building
Lot Description Back Yard, Backs on to Park/Green Space, Creek/River/Stream/Pond, Lawn, No Neighbours Behind, Landscaped, Rectangular Lot, See Remarks
Foundation Poured Concrete
Architectural Style 2 Storey
Level or Stories Two
Structure Type Vinyl Siding,Wood Frame
Others
Restrictions Restrictive Covenant,Utility Right Of Way
Tax ID 75633440
Ownership Private
Read Less
Want to know what your home might be worth? Contact us for a FREE valuation!

Our team is ready to help you sell your home for the highest possible price ASAP


