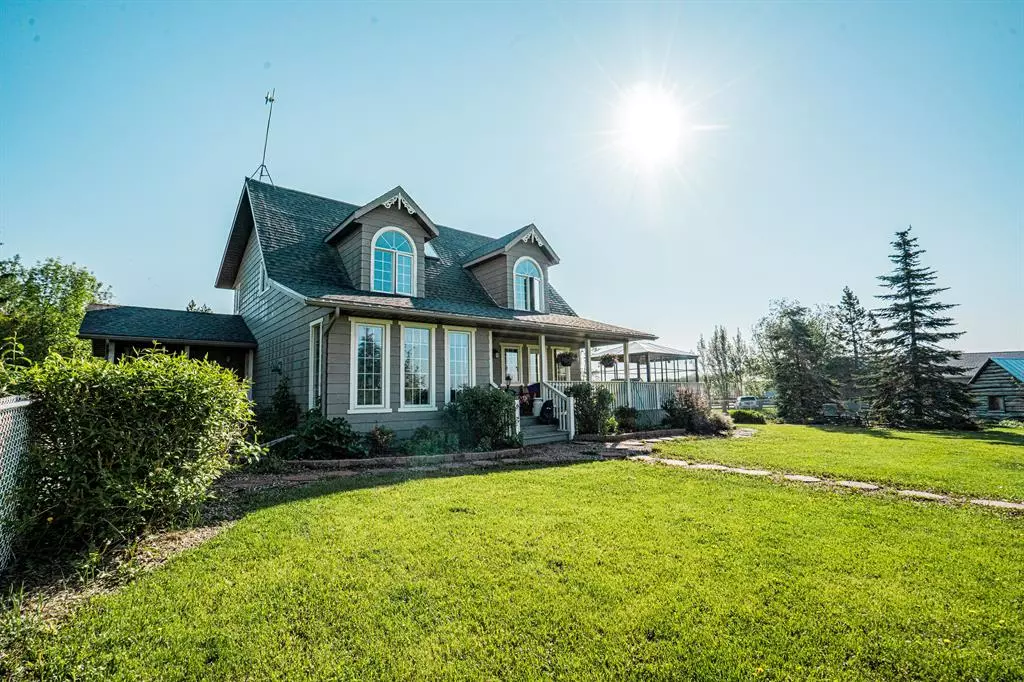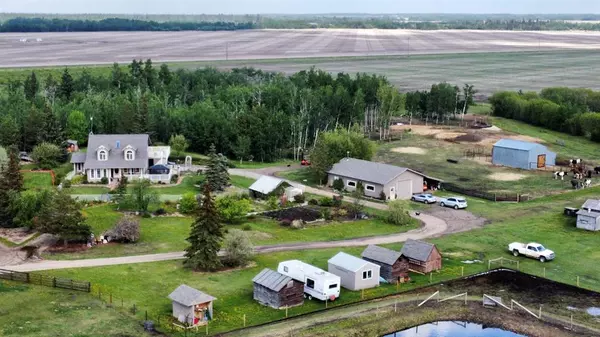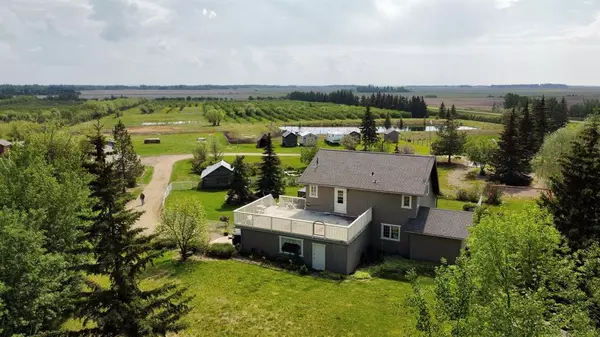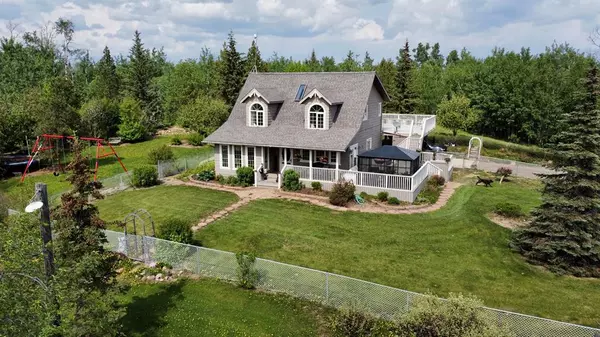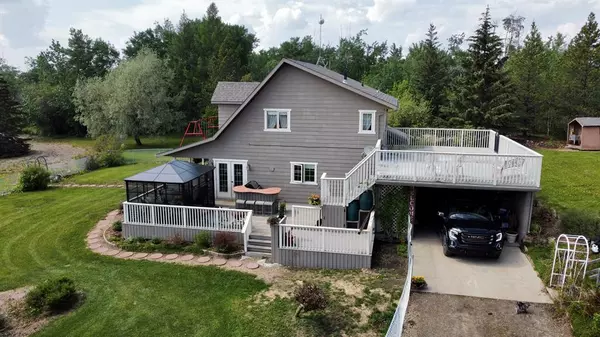$571,000
$589,900
3.2%For more information regarding the value of a property, please contact us for a free consultation.
Range Road 21 #815065 Rural Fairview No. 136 M.d. Of, AB T0H 1L0
4 Beds
3 Baths
1,932 SqFt
Key Details
Sold Price $571,000
Property Type Single Family Home
Sub Type Detached
Listing Status Sold
Purchase Type For Sale
Square Footage 1,932 sqft
Price per Sqft $295
MLS® Listing ID A2049893
Sold Date 06/23/23
Style 1 and Half Storey,Acreage with Residence
Bedrooms 4
Full Baths 3
Originating Board Grande Prairie
Year Built 1990
Annual Tax Amount $3,984
Tax Year 2022
Lot Size 56.960 Acres
Acres 56.96
Property Description
Welcome to your dream orchard! This remarkable property spans 57 acres and boasts an abundance of lush fruit trees, with an impressive 27 acres dedicated to Saskatoon and Choke Cherry trees. Step into the perfectly manicured yard, where a captivating water feature awaits you in the backyard. The delightful deck wraps around half of the home, complete with an outside bar and a screened gazebo, providing an idyllic space for outdoor enjoyment.
The Victorian-style home is a true gem, featuring 3 bedrooms, 3 bathrooms, and 2 flex rooms in the basement, along with a generously-sized rec area. Additional highlights include two 144 sqft developed attic spaces above the upstairs bedrooms, offering versatile usage options.
As you enter the main floor, you'll be greeted by a spacious living area adorned with a cozy gas fireplace. The dining area seamlessly connects to a stunning kitchen, where a gas stove is cleverly built into an antique wood-burning stove, adding a unique touch of character. The large main floor master bedroom is complemented by a perfect sitting area, providing a serene retreat.
The property also presents a practical advantage with a 48-32ft heated shop, equipped with a walk-in freezer and tin walls specifically designed to meet Alberta Health code for food handling and storage. Whether you have aspirations for food processing or storage, this feature caters to your needs.
The list of amenities is endless, and this property truly shines when experienced in person. Come and witness the tranquil and private setting that it offers. Don't miss out on this opportunity—schedule your tour today and embark on a remarkable journey to owning your dream orchard! More Photos to be uploaded this week.
Location
Province AB
County Fairview No. 136, M.d. Of
Direction SE
Rooms
Basement Finished, Full
Interior
Interior Features Ceiling Fan(s), Closet Organizers, Granite Counters, Jetted Tub, Kitchen Island, Separate Entrance, Storage, Sump Pump(s)
Heating Boiler, In Floor, Natural Gas
Cooling None
Flooring Carpet, Vinyl
Fireplaces Number 1
Fireplaces Type Family Room, Gas, Great Room, Mantle
Appliance Dishwasher, Gas Range, Refrigerator, Washer/Dryer
Laundry Laundry Room, Upper Level
Exterior
Parking Features Covered, Double Garage Detached, Driveway, Gravel Driveway
Garage Spaces 2.0
Garage Description Covered, Double Garage Detached, Driveway, Gravel Driveway
Fence Fenced, Partial
Community Features None
Utilities Available Electricity Connected, Natural Gas Connected, Phone Available, Sewer Connected, Water Connected
Roof Type Asphalt Shingle
Porch Deck, Front Porch, Patio, Pergola
Exposure SE
Total Parking Spaces 15
Building
Lot Description Creek/River/Stream/Pond, Farm, Fruit Trees/Shrub(s), Landscaped, Many Trees, Underground Sprinklers, Orchard(s), Private
Foundation Wood
Sewer Holding Tank, Septic Field
Water Dugout
Architectural Style 1 and Half Storey, Acreage with Residence
Level or Stories One and One Half
Structure Type Wood Siding
Others
Restrictions None Known
Tax ID 57661572
Ownership Private
Read Less
Want to know what your home might be worth? Contact us for a FREE valuation!

Our team is ready to help you sell your home for the highest possible price ASAP


