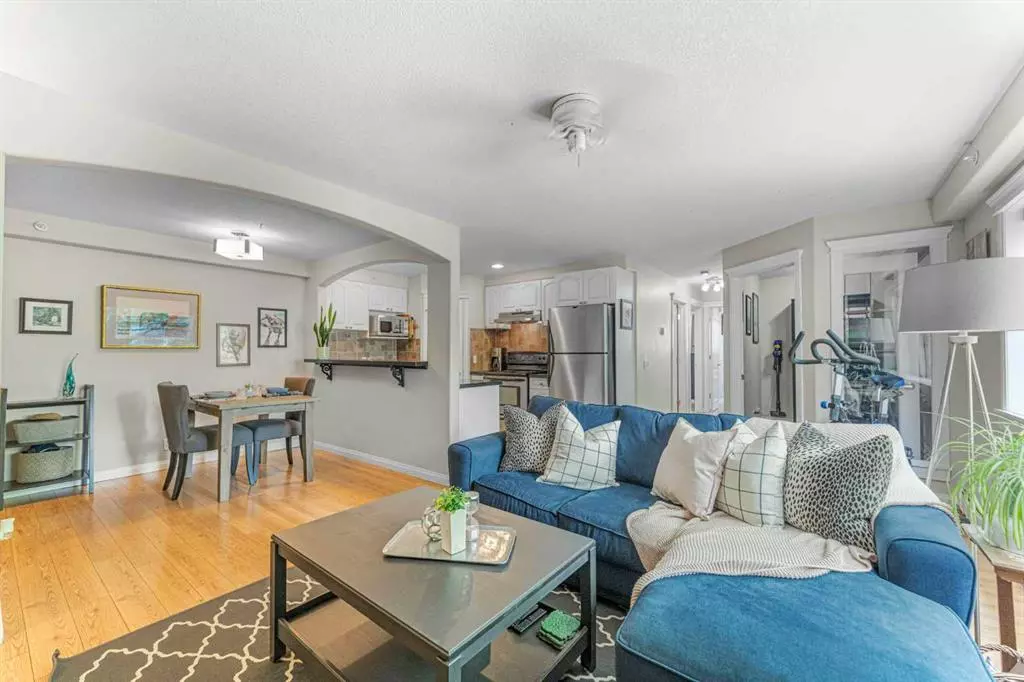$295,000
$274,000
7.7%For more information regarding the value of a property, please contact us for a free consultation.
314 25 AVE SW #5 Calgary, AB T2S 0L4
2 Beds
1 Bath
903 SqFt
Key Details
Sold Price $295,000
Property Type Condo
Sub Type Apartment
Listing Status Sold
Purchase Type For Sale
Square Footage 903 sqft
Price per Sqft $326
Subdivision Mission
MLS® Listing ID A2049608
Sold Date 06/23/23
Style Apartment
Bedrooms 2
Full Baths 1
Condo Fees $627/mo
Originating Board Calgary
Year Built 1976
Annual Tax Amount $2,044
Tax Year 2022
Property Description
Hello, Gorgeous! Live within walking distance to downtown and the Elbow River walking path in this stunning 2 bedroom 904 SQFT condo in the heart of Mission. This wonderfully bright and open floor plan is welcoming and functional. The kitchen with granite counter tops and stainless steel appliances has a window into your eating area as well as space for stools to use as a sit up breakfast bar. The added corner pantry adds plenty of storage. Your living room is filled with natural light from its large windows as well as a corner gas fireplace. Just off your living room you have an added den currently being used as a home office.
The primary bedroom is sunny with its own private balcony and large double closet. Finishing off this condo you have another bedroom and your bathroom with added in suite laundry tucked neatly into the closet.
Fenced parking as well a large, assigned storage space also included. Located within walking distance of many restaurants, grocery stores, boutique shops, transit, walking paths and all that Mission has to offer this condo is not one you are going to want to pass up!
Location
Province AB
County Calgary
Area Cal Zone Cc
Zoning DC (pre 1P2007)
Direction S
Interior
Interior Features Breakfast Bar, Ceiling Fan(s), Granite Counters, No Animal Home, No Smoking Home, Open Floorplan, Pantry, Storage
Heating Boiler
Cooling None
Flooring Laminate
Fireplaces Number 1
Fireplaces Type Gas, Mantle, Tile
Appliance Dishwasher, Electric Stove, Microwave, Range Hood, Refrigerator, Washer/Dryer Stacked, Window Coverings
Laundry In Bathroom, In Unit
Exterior
Garage Gated, Parking Lot, Plug-In, Stall
Garage Spaces 1.0
Garage Description Gated, Parking Lot, Plug-In, Stall
Community Features None, Park, Playground, Schools Nearby, Shopping Nearby, Sidewalks, Street Lights, Walking/Bike Paths
Amenities Available Parking, Storage
Roof Type Asphalt Shingle
Porch Balcony(s)
Exposure N
Total Parking Spaces 1
Building
Story 4
Foundation Poured Concrete
Architectural Style Apartment
Level or Stories Single Level Unit
Structure Type Stucco,Wood Frame
Others
HOA Fee Include Common Area Maintenance,Gas,Heat,Insurance,Interior Maintenance,Maintenance Grounds,Parking,Professional Management,Reserve Fund Contributions,Sewer,Snow Removal,Trash,Water
Restrictions Pet Restrictions or Board approval Required
Ownership Private
Pets Description Restrictions
Read Less
Want to know what your home might be worth? Contact us for a FREE valuation!

Our team is ready to help you sell your home for the highest possible price ASAP






