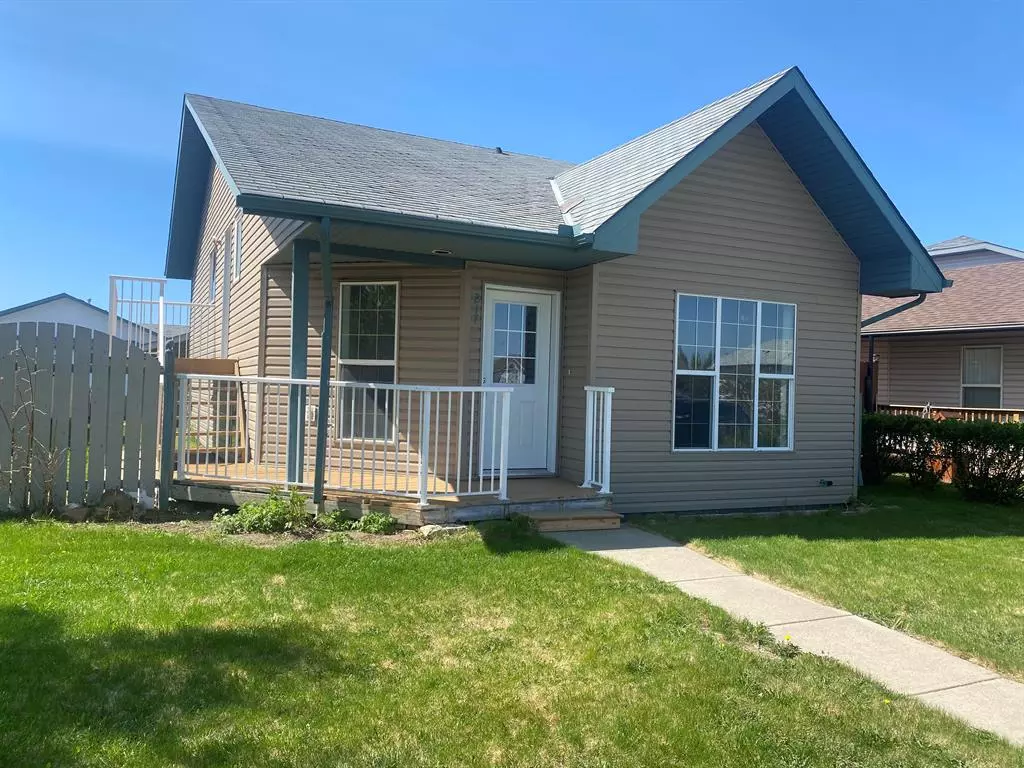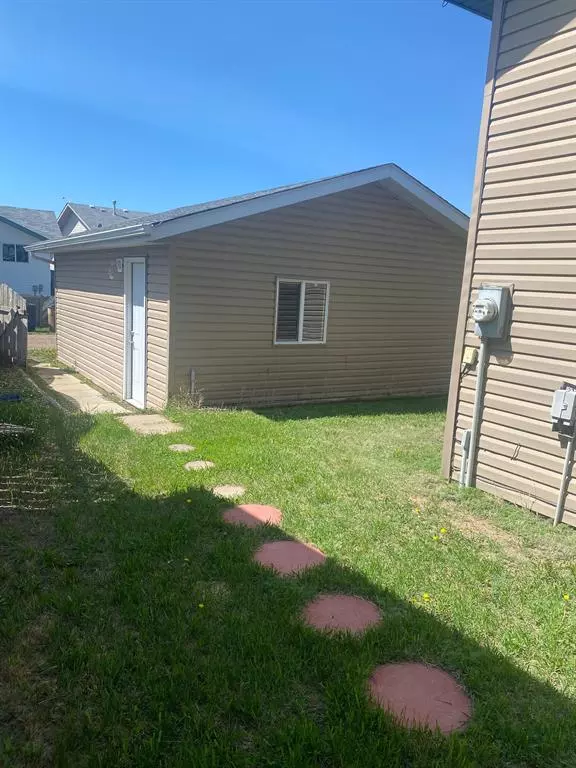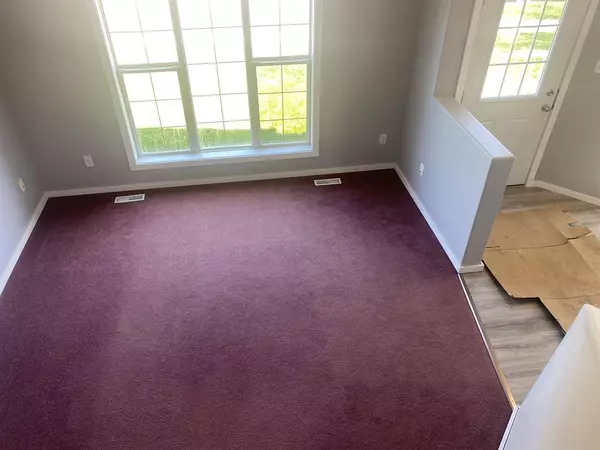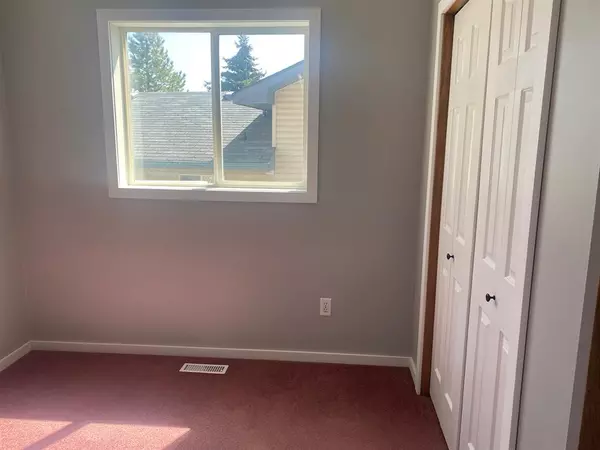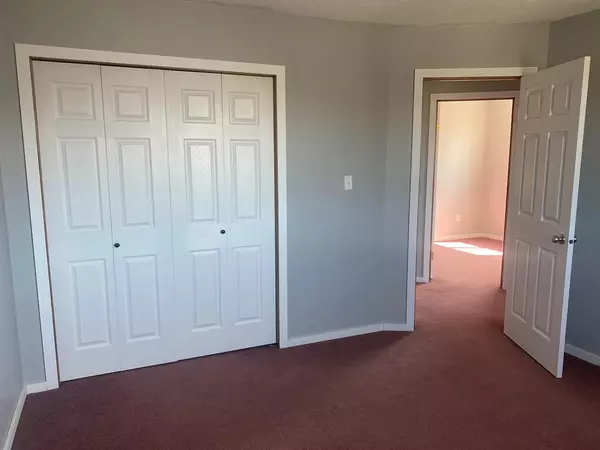$287,500
$299,900
4.1%For more information regarding the value of a property, please contact us for a free consultation.
217 Upland BLVD Brooks, AB T1R 0R1
4 Beds
2 Baths
1,045 SqFt
Key Details
Sold Price $287,500
Property Type Single Family Home
Sub Type Detached
Listing Status Sold
Purchase Type For Sale
Square Footage 1,045 sqft
Price per Sqft $275
Subdivision Uplands
MLS® Listing ID A2048982
Sold Date 06/26/23
Style Bi-Level
Bedrooms 4
Full Baths 2
Originating Board South Central
Year Built 1997
Annual Tax Amount $3,049
Tax Year 2023
Lot Size 4,681 Sqft
Acres 0.11
Property Description
Move in Ready !!! Something a little different with sunken entrance and living room ,Bright and very functional Kitchen Dining area ,good sized kitchen with door to new Deck with maintenance free white metal railing. Very recently painted throughout the whole house .and new laminate flooring Walking distance to Schools and Shopping Basement has large family room and Bathroom with Jetted Tub . Newer Shingles ,Water Heater 2012 lots of extra storage under living room area . Seller will supply Title Insurance in Lieu of RPR
Location
Province AB
County Brooks
Zoning R-SL
Direction NE
Rooms
Basement Finished, Full
Interior
Interior Features Jetted Tub, Laminate Counters, No Animal Home, No Smoking Home, Pantry, Vaulted Ceiling(s)
Heating Forced Air, Natural Gas
Cooling None
Flooring Carpet, Linoleum, Vinyl
Appliance Dishwasher, Electric Stove, Range Hood, Refrigerator
Laundry In Basement
Exterior
Parking Features Common, Double Garage Detached
Garage Spaces 2.0
Garage Description Common, Double Garage Detached
Fence Fenced
Community Features Playground, Schools Nearby, Shopping Nearby, Sidewalks, Street Lights
Utilities Available Cable Internet Access, Electricity Connected
Roof Type Asphalt Shingle
Porch Deck
Lot Frontage 49.0
Exposure NE
Total Parking Spaces 2
Building
Lot Description Back Lane, Landscaped, Rectangular Lot
Foundation Poured Concrete
Sewer Public Sewer
Water Public
Architectural Style Bi-Level
Level or Stories Bi-Level
Structure Type Wood Frame
Others
Restrictions None Known
Tax ID 56473808
Ownership Other
Read Less
Want to know what your home might be worth? Contact us for a FREE valuation!

Our team is ready to help you sell your home for the highest possible price ASAP


