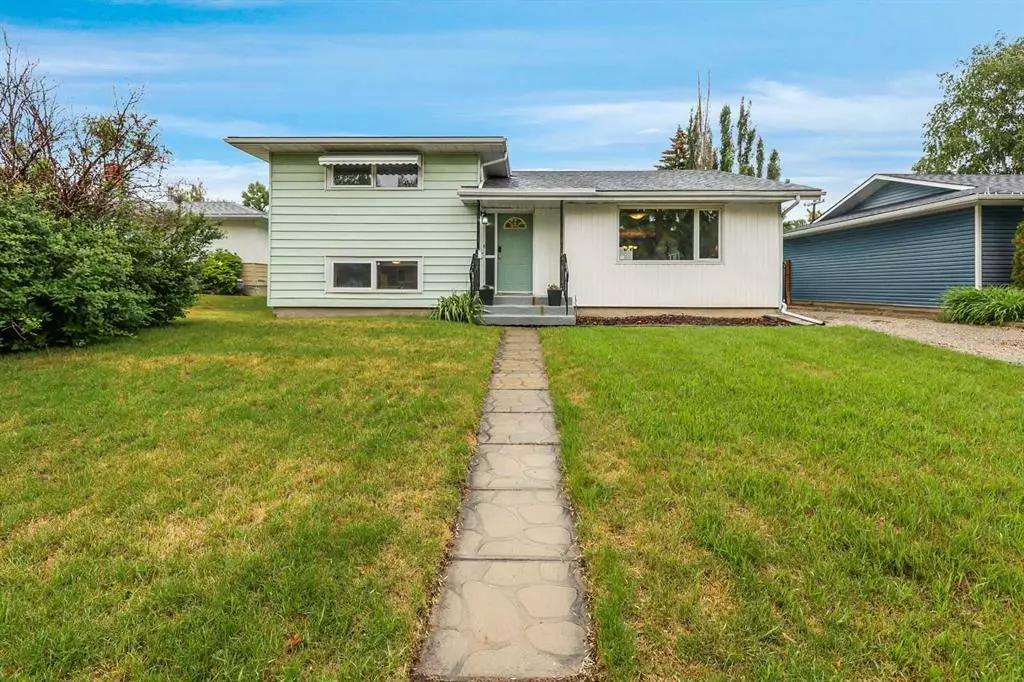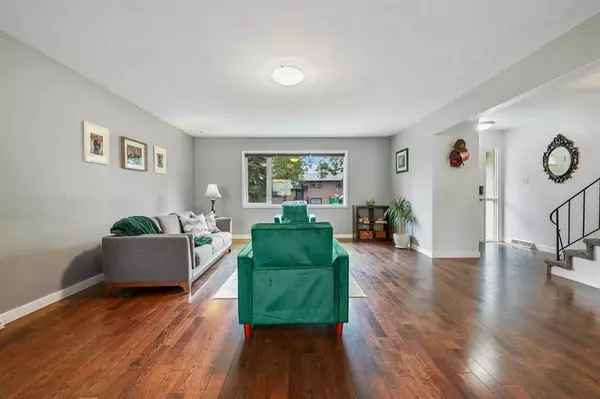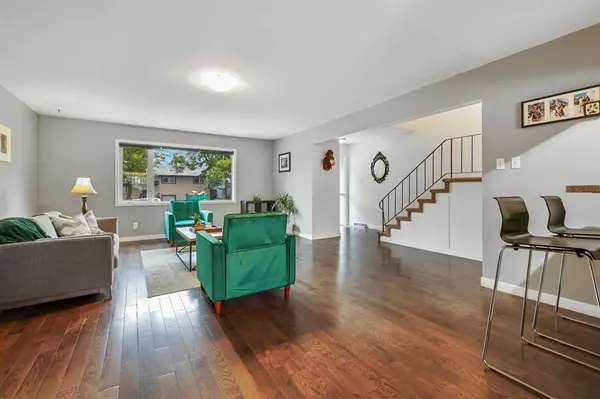$560,000
$500,000
12.0%For more information regarding the value of a property, please contact us for a free consultation.
183 Fyffe RD SE Calgary, AB T2H 1C2
3 Beds
2 Baths
1,309 SqFt
Key Details
Sold Price $560,000
Property Type Single Family Home
Sub Type Detached
Listing Status Sold
Purchase Type For Sale
Square Footage 1,309 sqft
Price per Sqft $427
Subdivision Fairview
MLS® Listing ID A2059824
Sold Date 06/30/23
Style 3 Level Split
Bedrooms 3
Full Baths 2
Originating Board Calgary
Year Built 1959
Annual Tax Amount $3,729
Tax Year 2023
Lot Size 5,500 Sqft
Acres 0.13
Property Description
Welcome to this stunning 3-level split home in the desirable neighbourhood of Fairview! With 3 bedrooms, 2 bathrooms, and over 1800 square feet of renovated living space, this house offers a spacious and modern living experience. As you enter the sunny main floor, you'll be greeted by beautiful hardwood floors that flow seamlessly through the living room and dining room. The newly updated kitchen is a chef's dream, featuring stainless steel appliances, shaker style cabinets and drawers with soft close technology, granite countertops, and an under-mount sink that overlooks the backyard, allowing you to enjoy the view while preparing meals. Upstairs, you'll find 3 bedrooms, each with newer carpeting and ample natural light. An updated 4pc bathroom completes this floor. The lower level of the home boasts a large rec room, with newer carpeting, providing the perfect space for entertaining, gaming, or relaxing with loved ones. Additionally, a second 4pc bathroom and a spacious laundry/storage room offers practicality and functionality. One of the standout features of this property is the newly built DOUBLE car garage with secure parking for your vehicles and ample storage space. In addition to the garage, there is a front driveway and plenty of off-street parking available, making this home extremely convenient for those with multiple vehicles or guests. This property provides easy access to a range of amenities and recreational options. Just steps away from schools, shopping centres, the Calgary farmer's market, Deerfoot Meadows, off-leash dog parks, the Fairview community Association, and an easy commute to the Downtown core.
Location
Province AB
County Calgary
Area Cal Zone S
Zoning R-C1
Direction S
Rooms
Basement Crawl Space, Finished, Full
Interior
Interior Features Breakfast Bar, No Smoking Home, Open Floorplan, Quartz Counters, Storage, Wood Windows
Heating Forced Air
Cooling None
Flooring Carpet, Hardwood, Linoleum
Appliance Dishwasher, Dryer, Electric Stove, Microwave Hood Fan, Refrigerator, Washer, Window Coverings
Laundry In Bathroom
Exterior
Parking Features Alley Access, Double Garage Detached, Driveway, Oversized
Garage Spaces 2.0
Garage Description Alley Access, Double Garage Detached, Driveway, Oversized
Fence Fenced
Community Features Park, Playground, Schools Nearby, Shopping Nearby, Sidewalks, Walking/Bike Paths
Roof Type Asphalt Shingle
Porch Other
Lot Frontage 54.99
Total Parking Spaces 4
Building
Lot Description Back Lane, Front Yard, Lawn, Interior Lot, Private
Foundation Poured Concrete
Architectural Style 3 Level Split
Level or Stories 3 Level Split
Structure Type Vinyl Siding,Wood Frame
Others
Restrictions None Known
Tax ID 82809885
Ownership Private
Read Less
Want to know what your home might be worth? Contact us for a FREE valuation!

Our team is ready to help you sell your home for the highest possible price ASAP






