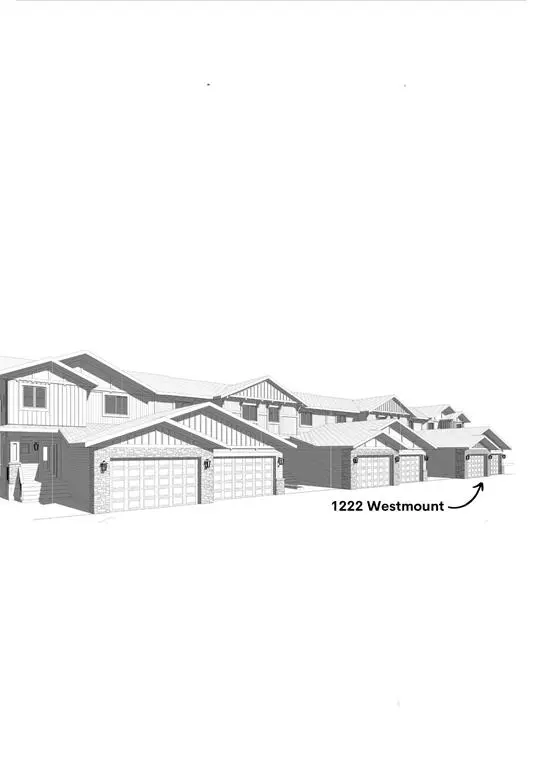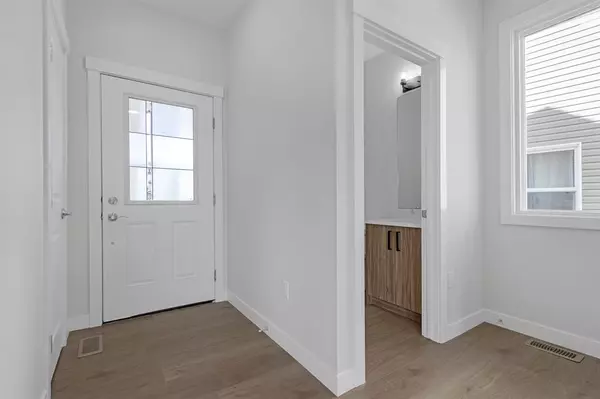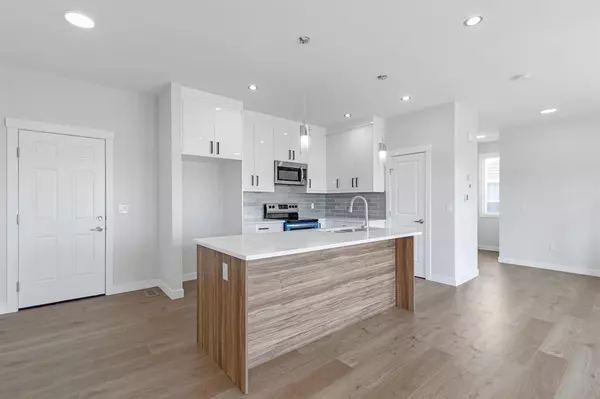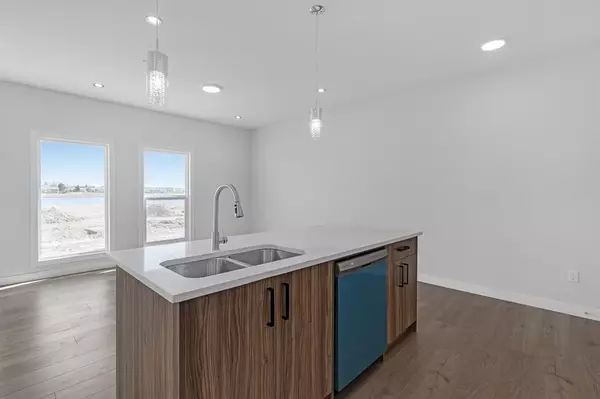$394,000
$395,000
0.3%For more information regarding the value of a property, please contact us for a free consultation.
1222 Westmount DR Strathmore, AB T1P1Y9
3 Beds
3 Baths
1,303 SqFt
Key Details
Sold Price $394,000
Property Type Townhouse
Sub Type Row/Townhouse
Listing Status Sold
Purchase Type For Sale
Square Footage 1,303 sqft
Price per Sqft $302
Subdivision Strathmore Lakes Estates
MLS® Listing ID A2048022
Sold Date 07/03/23
Style 2 Storey
Bedrooms 3
Full Baths 2
Half Baths 1
Originating Board Calgary
Year Built 2023
Annual Tax Amount $2,821
Tax Year 2022
Lot Size 4,291 Sqft
Acres 0.1
Property Description
**Back on the Market Due to Buyer Financing as of June 13, 2022** - Welcome to your NEW INNER townhouse in the highly sought after Strathmore Lake Estates! With NO CONDO FEES, this stunning 3 bed, 2.5 bath home boasts luxury vinyl plank flooring on the main level, giving it a modern and sleek look. The open floor plan and big windows allow for plenty of natural light to flow throughout the space and provide a stunning view of the nearby lake.
The bathrooms are finished with beautiful ceramic tile and the stairs and upper level feature soft and cozy carpeting. The primary bedroom includes a spacious walk-in closet, providing ample storage space. The basement has been roughed in for a washroom and is insulated, providing a perfect opportunity to finish it to your liking.
Enjoy the outdoors on your 10'X10' deck and fenced-in backyard, perfect for entertaining and spending time with family and friends. Your double attached garage ensures you'll never have to worry about parking. The kitchen is a chef's dream with quartz countertops and high gloss cabinets, providing ample storage space.
This townhouse is conveniently located within walking distance to schools, playgrounds, and shopping. It is also close to the highway, making commuting a breeze. Purchase now and have the ability to pick out some of your finishings from the two templates available. Don't miss out on the opportunity to make this beautiful home yours! - *Please note that the RMS measurements have been applied to the builder plans as the unit is currently still at framing stage and RMS measurements could not be taken currently* - **Pictures are from 1230 Westmount Drive which has a similar layout and will have similar finishings **
Location
Province AB
County Wheatland County
Zoning R2X
Direction W
Rooms
Basement Full, Unfinished
Interior
Interior Features Central Vacuum, Double Vanity, High Ceilings, Kitchen Island, No Animal Home, No Smoking Home, Open Floorplan, Pantry, Quartz Counters, Vinyl Windows, Walk-In Closet(s)
Heating Forced Air, Natural Gas
Cooling None
Flooring Carpet, Ceramic Tile, Vinyl Plank
Appliance Dishwasher, Electric Range, Garage Control(s), Microwave Hood Fan, Refrigerator
Laundry Electric Dryer Hookup, Upper Level, Washer Hookup
Exterior
Garage Concrete Driveway, Double Garage Attached, Garage Door Opener, Garage Faces Front
Garage Spaces 2.0
Garage Description Concrete Driveway, Double Garage Attached, Garage Door Opener, Garage Faces Front
Fence Fenced
Community Features Lake, Playground, Schools Nearby, Shopping Nearby, Sidewalks, Street Lights, Walking/Bike Paths
Amenities Available None
Roof Type Asphalt Shingle
Porch Deck, Front Porch
Lot Frontage 41.9
Exposure W
Total Parking Spaces 4
Building
Lot Description Back Yard, Creek/River/Stream/Pond, Rectangular Lot, Subdivided
Foundation Poured Concrete
Architectural Style 2 Storey
Level or Stories Two
Structure Type Concrete,Vinyl Siding,Wood Frame
New Construction 1
Others
Restrictions See Remarks
Ownership Private
Read Less
Want to know what your home might be worth? Contact us for a FREE valuation!

Our team is ready to help you sell your home for the highest possible price ASAP






