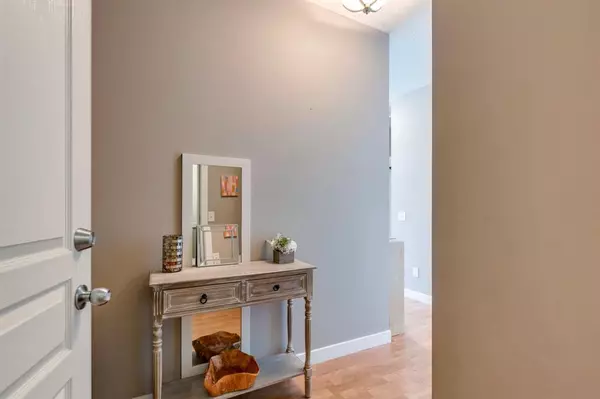$236,000
$245,000
3.7%For more information regarding the value of a property, please contact us for a free consultation.
211 Aspen Stone BLVD SW #2101 Calgary, AB T3H 0K1
1 Bed
1 Bath
617 SqFt
Key Details
Sold Price $236,000
Property Type Condo
Sub Type Apartment
Listing Status Sold
Purchase Type For Sale
Square Footage 617 sqft
Price per Sqft $382
Subdivision Aspen Woods
MLS® Listing ID A2042694
Sold Date 07/05/23
Style Apartment
Bedrooms 1
Full Baths 1
Condo Fees $340/mo
Originating Board Calgary
Year Built 2008
Annual Tax Amount $1,211
Tax Year 2022
Property Description
Quick possession available & TREMENDOUS VALUE, this is the BEST PRICED CONDO in the WEST END with LOW CONDO FEES! Perfect opportunity for a FIRST TIME BUYER or a savvy INVESTOR. Jump on this opportunity to own in the sought after and desirable neighbourhood of ASPEN WOODS! This one bedroom PLUS DEN unit is flooded with natural light and located on the ground floor with SUNNY SW facing views. Your patio backs onto green space, and you are walking distance to schools, parks & Aspen Landing where you have all amenities at your fingertips. This unit is a functional floorpan with 9’ ceilings and open concept living and kitchen area. The kitchen boasts all maple cabinetry, stainless steel appliances and ample cabinetry space. The DEN is a perfect spot if you work from home, or just need the extra storage. The spacious 4 piece bathroom also features your IN-SUITE LAUNDRY! This unit comes with a titled underground parking stall. Only a 3 minute commute to the c-train station located on 17th.
Location
Province AB
County Calgary
Area Cal Zone W
Zoning DC
Direction SW
Interior
Interior Features Breakfast Bar, Laminate Counters, No Animal Home, No Smoking Home, Open Floorplan, Separate Entrance, Storage
Heating Forced Air
Cooling None
Flooring Carpet, Vinyl
Appliance Dishwasher, Dryer, Electric Stove, Garage Control(s), Microwave Hood Fan, Refrigerator, Washer, Window Coverings
Laundry In Unit
Exterior
Parking Features Guest, Heated Garage, Parkade, Titled, Underground
Garage Description Guest, Heated Garage, Parkade, Titled, Underground
Community Features Park, Playground, Schools Nearby, Shopping Nearby, Sidewalks, Street Lights
Amenities Available Elevator(s), Park, Parking, Secured Parking, Snow Removal, Trash, Visitor Parking
Porch Patio
Exposure SW
Total Parking Spaces 1
Building
Story 4
Architectural Style Apartment
Level or Stories Single Level Unit
Structure Type Stone,Stucco
Others
HOA Fee Include Common Area Maintenance,Heat,Insurance,Professional Management,Reserve Fund Contributions,Sewer,Snow Removal,Trash,Water
Restrictions Utility Right Of Way
Ownership Private
Pets Allowed Yes
Read Less
Want to know what your home might be worth? Contact us for a FREE valuation!

Our team is ready to help you sell your home for the highest possible price ASAP






