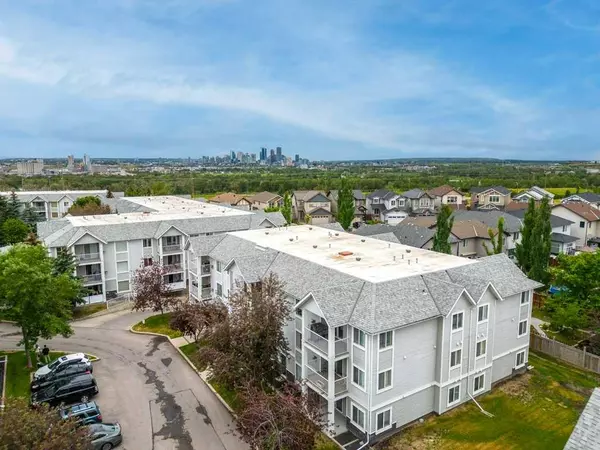$255,000
$249,000
2.4%For more information regarding the value of a property, please contact us for a free consultation.
5305 Valleyview PARK SE #305 Calgary, AB T2B 3R6
2 Beds
2 Baths
956 SqFt
Key Details
Sold Price $255,000
Property Type Condo
Sub Type Apartment
Listing Status Sold
Purchase Type For Sale
Square Footage 956 sqft
Price per Sqft $266
Subdivision Dover
MLS® Listing ID A2059971
Sold Date 07/05/23
Style Low-Rise(1-4)
Bedrooms 2
Full Baths 2
Condo Fees $663/mo
Originating Board Calgary
Year Built 2001
Annual Tax Amount $1,127
Tax Year 2023
Property Description
SOUTH FACING | TOP FLOOR | CORNER UNIT | CLOSE TO PARKS & PATHWAYS | IN-SUITE LAUNDRY | QUIET COMPLEX | NEW CARPET | UPDATED LIGHTING | FRESHLY PAINTED | LG WASHER/DRYER | UNDERGROUND PARKING
Now is your chance to own this stunning 2 BED, 2 BATH condo in the QUIET and WELL-MAINTAINED complex of Valleyview Park and is available for a QUICK POSESSION! This charming condo is a SOUTH-FACING, CORNER unit that boasts a ton of natural light! Upon entering, you'll be welcomed by an open concept floor plan that provides ample space for relaxed living. The VALUTED ceiling in the living/dining room adds an elegant touch, creating an inviting ambiance and comes complete with a cozy natural GAS FIREPLACE that offers a perfect spot to curl up with a book or enjoy quiet evenings. The well-equipped kitchen boasts plenty of storage and counter space, making meal preparation a breeze. This unit offers convenient features such as a 3-piece main bathroom and a dedicated in-suite laundry area, providing ease and accessibility in your daily routine. The two generous bedrooms ensure ample space for relaxation, with the Primary bedroom featuring a spacious walk-in closet and a private 3-piece Ensuite, allowing for privacy and comfort. Step outside onto the spacious balcony and immerse yourself in the tranquility of the surroundings. It's an ideal place to bask in the fresh air, tend to your potted plants, or host intimate gatherings with loved ones.
Rest easy knowing that your vehicle is protected in the titled UNDERGROUND HEATED parking spot, eliminating the hassle of clearing snow during the winter months. The condo fee covers essential services such as snow removal, lawn care, GAS, ELECTRICITY, WATER, and trash removal, ect. allowing you to fully enjoy your newfound freedom. Nestled on a quiet and centrally located street, this condo offers excellent access to nearby bus stops, bike paths, is within proximity to the well-known Valleyview Park and Inglewood Golf and Curling Club and major roadways, making transportation a breeze for exploring the community or running errands. The pet-friendly property also accommodates your beloved furry companions (with Board approval), ensuring they can enjoy the new space alongside you. This condo is truly a must see — schedule a private viewing today!
Location
Province AB
County Calgary
Area Cal Zone E
Zoning M-C1 d109
Direction S
Interior
Interior Features Ceiling Fan(s), Elevator, Laminate Counters, No Animal Home, No Smoking Home, Open Floorplan, Vaulted Ceiling(s), Vinyl Windows
Heating Baseboard
Cooling None
Flooring Carpet, Linoleum
Fireplaces Number 1
Fireplaces Type Gas, Living Room
Appliance Dishwasher, Electric Stove, Microwave, Range Hood, Refrigerator, Washer/Dryer Stacked, Window Coverings
Laundry In Unit, Laundry Room
Exterior
Parking Features Stall, Titled, Underground
Garage Description Stall, Titled, Underground
Community Features Schools Nearby, Shopping Nearby, Street Lights, Walking/Bike Paths
Amenities Available Elevator(s), Secured Parking, Visitor Parking
Roof Type Asphalt Shingle,Flat
Porch Balcony(s)
Exposure S
Total Parking Spaces 1
Building
Lot Description Fruit Trees/Shrub(s), Lawn, Landscaped
Story 3
Foundation Poured Concrete
Architectural Style Low-Rise(1-4)
Level or Stories Single Level Unit
Structure Type Vinyl Siding,Wood Frame
Others
HOA Fee Include Common Area Maintenance,Electricity,Gas,Heat,Insurance,Professional Management,Reserve Fund Contributions,Sewer,Snow Removal,Trash,Water
Restrictions Airspace Restriction,Pet Restrictions or Board approval Required
Ownership Private
Pets Allowed Restrictions, Cats OK, Dogs OK, Yes
Read Less
Want to know what your home might be worth? Contact us for a FREE valuation!

Our team is ready to help you sell your home for the highest possible price ASAP






