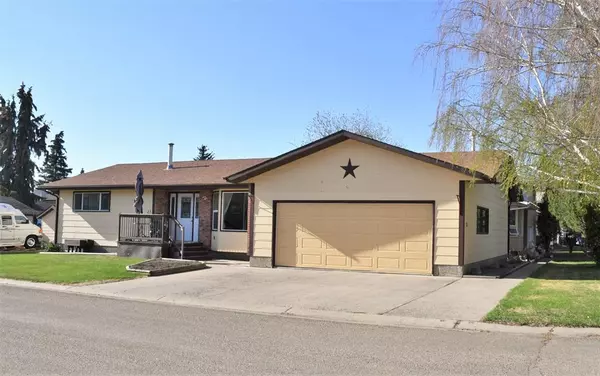$310,000
$325,000
4.6%For more information regarding the value of a property, please contact us for a free consultation.
23 Chinook ST W Brooks, AB T1R 0C4
4 Beds
2 Baths
1,349 SqFt
Key Details
Sold Price $310,000
Property Type Single Family Home
Sub Type Detached
Listing Status Sold
Purchase Type For Sale
Square Footage 1,349 sqft
Price per Sqft $229
Subdivision West End
MLS® Listing ID A2030396
Sold Date 07/12/23
Style Bungalow
Bedrooms 4
Full Baths 2
Originating Board South Central
Year Built 1976
Annual Tax Amount $2,612
Tax Year 2023
Lot Size 5,913 Sqft
Acres 0.14
Property Description
This well maintained family home is nestled in the west end. A corner lot on Chinook Street, walking distance to the west end park/ playground and ball diamonds and a short walk to Griffin Park School.
This freshly painted family home awaits you with the major costly upgrades already done for you. upgraded furnace, tankless hot water heater, upgraded PVC windows and flooring. Space won't be a problem in 1349 sq ft bungalow with a fully developed basement.
Entering this home the natural sunlight from the large bay window shines into the sitting area. Relax in the family room by the natural gas fireplace and vaulted ceiling. The dining area is big enough for those large family dinners around the table. The kitchen boasts upgraded appliances and countertops with freshly painted kitchen cabinets. The primary bedroom will accommodate your large bedroom suite with a walk-in closet. Also, on the main floor is the 4 pc bath and the second bedroom.
The laundry room is located by the back door as you go downstairs. Downstairs is fully finished with 2 large bedrooms, 4 piece bathroom and a spacious family room for those family movie nights or entertaining. This home has 2 large storage areas and a storage shed in the backyard. Front attached 22’ x 23’ heated garage with large driveway and room for RV parking. Bring the furniture, let's get moving! Call your local realtor today to book a private viewing.
Location
Province AB
County Brooks
Zoning R-SD
Direction S
Rooms
Basement Finished, Full
Interior
Interior Features Closet Organizers, No Smoking Home, Separate Entrance, Storage, Tankless Hot Water, Vaulted Ceiling(s), Vinyl Windows, Walk-In Closet(s)
Heating ENERGY STAR Qualified Equipment, Fireplace(s), Forced Air, Natural Gas
Cooling Central Air
Flooring Carpet, Vinyl Plank
Fireplaces Number 1
Fireplaces Type Factory Built, Gas, Glass Doors, Mantle, Masonry, Tile
Appliance Central Air Conditioner, Dishwasher, Electric Stove, Garage Control(s), Instant Hot Water, Microwave Hood Fan, Refrigerator, Tankless Water Heater, Window Coverings
Laundry Laundry Room, Main Level
Exterior
Parking Features Double Garage Attached, Off Street, Parking Pad, RV Access/Parking
Garage Spaces 2.0
Garage Description Double Garage Attached, Off Street, Parking Pad, RV Access/Parking
Fence Partial
Community Features Fishing, Golf, Lake, Park, Playground, Pool, Schools Nearby, Shopping Nearby, Sidewalks, Street Lights
Roof Type Asphalt Shingle
Porch None
Lot Frontage 105.0
Total Parking Spaces 3
Building
Lot Description Back Lane, Back Yard, City Lot, Corner Lot, Few Trees, Front Yard, Lawn, Low Maintenance Landscape, Irregular Lot, Landscaped, Level, Street Lighting
Foundation Poured Concrete
Architectural Style Bungalow
Level or Stories One
Structure Type Manufactured Floor Joist,Mixed
Others
Restrictions None Known
Tax ID 56474001
Ownership Private
Read Less
Want to know what your home might be worth? Contact us for a FREE valuation!

Our team is ready to help you sell your home for the highest possible price ASAP






