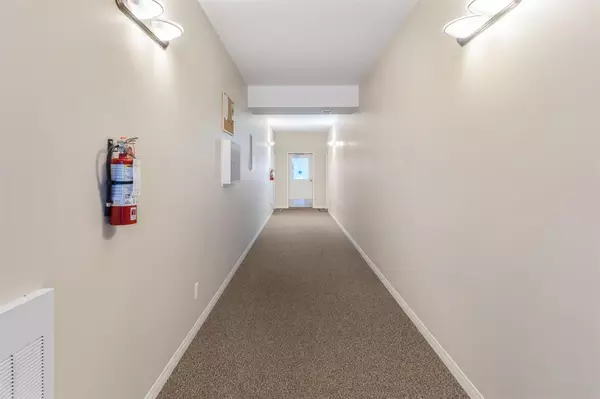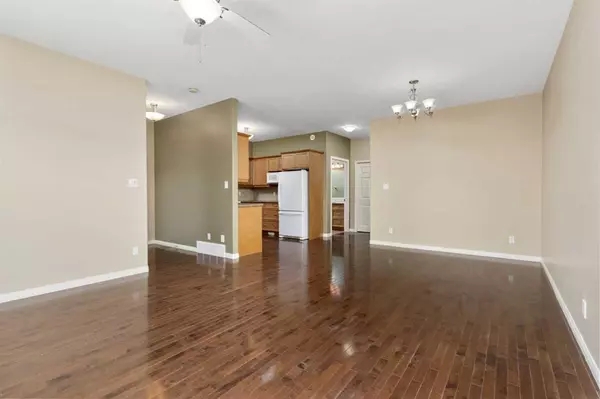$185,000
$189,000
2.1%For more information regarding the value of a property, please contact us for a free consultation.
5015 52 ST #4 Camrose, AB T4V 4E8
2 Beds
2 Baths
638 SqFt
Key Details
Sold Price $185,000
Property Type Townhouse
Sub Type Row/Townhouse
Listing Status Sold
Purchase Type For Sale
Square Footage 638 sqft
Price per Sqft $289
Subdivision Downtown Camrose
MLS® Listing ID A2029179
Sold Date 07/12/23
Style Bi-Level
Bedrooms 2
Full Baths 1
Half Baths 1
Condo Fees $255
HOA Fees $255/mo
HOA Y/N 1
Originating Board Central Alberta
Year Built 2009
Annual Tax Amount $2,123
Tax Year 2022
Property Description
Beautiful quality built condo in Downtown Camrose! Walk to work, shopping or other City Centre amenities including the Mirror Lake walking trails. Designed with an open concept floor plan and 9' ceilings up and down, you will love the space and open feel of this layout. The kitchen is modern, featuring maple cabinetry and stylish design. In the lower level you will find 2 large bedrooms, a full bath and lots of storage in the utility/laundry room. The primary bedroom has a large walk-in closet, also with access to an under the stairs storage area. This development was built in 2009 with energy efficiency in mind with a high efficiency, Navien hot water on demand system, ICF basement, central vac. and hardi-plank siding. Enjoy the extra security of the secure common hallway which also provides privacy from neighbors. You will love the lifestyle this condo offers! Vacant and available for immediate possession.
Location
Province AB
County Camrose
Zoning C1
Direction E
Rooms
Basement Finished, Full
Interior
Interior Features Vaulted Ceiling(s)
Heating Forced Air, Natural Gas
Cooling None
Flooring Carpet, Hardwood, Tile
Appliance Dishwasher, Electric Stove, Freezer, Refrigerator, Washer/Dryer
Laundry In Basement, In Unit
Exterior
Parking Features Assigned, Parking Pad
Garage Description Assigned, Parking Pad
Fence None
Community Features Shopping Nearby
Amenities Available None
Roof Type Asphalt Shingle
Porch Front Porch
Exposure E
Total Parking Spaces 1
Building
Lot Description Back Lane
Foundation ICF Block
Architectural Style Bi-Level
Level or Stories Bi-Level
Structure Type Vinyl Siding,Wood Frame
Others
HOA Fee Include Insurance,Maintenance Grounds,Reserve Fund Contributions,Snow Removal,Trash
Restrictions Development Restriction
Tax ID 56491555
Ownership Private
Pets Allowed Restrictions, Yes
Read Less
Want to know what your home might be worth? Contact us for a FREE valuation!

Our team is ready to help you sell your home for the highest possible price ASAP






