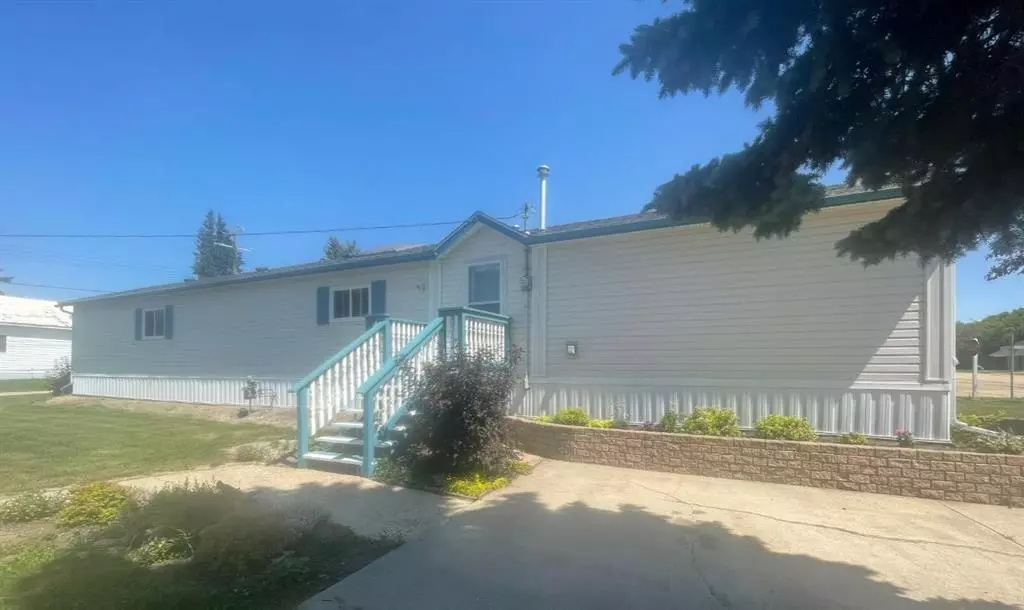$187,500
$189,900
1.3%For more information regarding the value of a property, please contact us for a free consultation.
1502 Glenmuir AVE Ferintosh, AB T0B 1M0
3 Beds
2 Baths
1,200 SqFt
Key Details
Sold Price $187,500
Property Type Single Family Home
Sub Type Detached
Listing Status Sold
Purchase Type For Sale
Square Footage 1,200 sqft
Price per Sqft $156
Subdivision Ferintosh
MLS® Listing ID A2047310
Sold Date 07/17/23
Style Bungalow
Bedrooms 3
Full Baths 2
Originating Board Central Alberta
Year Built 1998
Annual Tax Amount $1,006
Tax Year 2022
Lot Size 0.276 Acres
Acres 0.28
Property Description
Want the most for your money? Ferintosh is approx. 38 kms south of Camrose, nestled on Little Beaver Lake. Just off hwy 21, it's a quick commute to Camrose giving you all your amenities. The bonus is, you get to enjoy the serenity of this lovely hamlet; truly a wonderful combination. This property delivers you a 1998 built home, sits on 3 lots, double car heated garage, deck, garden area and tons of green space. This home is a 3 bdrm, 2 bath with 1200 sq ft. The inviting kitchen is equipped with skylights, breakfast bar, tons of storage plus a double sided fireplace. Whatever the weather it's sure nice to have options; enjoy the the extension of your living space with a comfy enclosed deck room or step off the kitchen to bbq on your sizable sunny deck. Listing just a handful of the upgrades: shingles (2018), HWT (2020), furnace & chimney (2021), new skirting & insulation (2021). An extremely well maintained property gives you peace of mind to call HOME!
Location
Province AB
County Camrose County
Zoning R1
Direction E
Rooms
Other Rooms 1
Basement None
Interior
Interior Features Breakfast Bar, Ceiling Fan(s), Closet Organizers, French Door, High Ceilings, Laminate Counters, No Animal Home, No Smoking Home, Open Floorplan, Pantry, Skylight(s), Vaulted Ceiling(s), Vinyl Windows
Heating Central
Cooling None
Flooring Vinyl Plank
Fireplaces Number 1
Fireplaces Type Double Sided, Gas, Kitchen, Living Room
Appliance Microwave, Refrigerator, Stove(s), Washer/Dryer
Laundry Main Level
Exterior
Parking Features Concrete Driveway, Double Garage Detached, Garage Faces Rear, Heated Garage, On Street, Parking Pad, Workshop in Garage
Garage Spaces 2.0
Garage Description Concrete Driveway, Double Garage Detached, Garage Faces Rear, Heated Garage, On Street, Parking Pad, Workshop in Garage
Fence None
Community Features Lake, Park, Playground, Sidewalks, Street Lights
Roof Type Asphalt Shingle
Porch Deck, Enclosed, Screened
Lot Frontage 100.04
Total Parking Spaces 4
Building
Lot Description Back Lane, Back Yard, City Lot, Corner Lot, Landscaped, Street Lighting
Foundation Piling(s)
Architectural Style Bungalow
Level or Stories One
Structure Type Vinyl Siding,Wood Frame
Others
Restrictions None Known
Tax ID 57371593
Ownership Private
Read Less
Want to know what your home might be worth? Contact us for a FREE valuation!

Our team is ready to help you sell your home for the highest possible price ASAP






