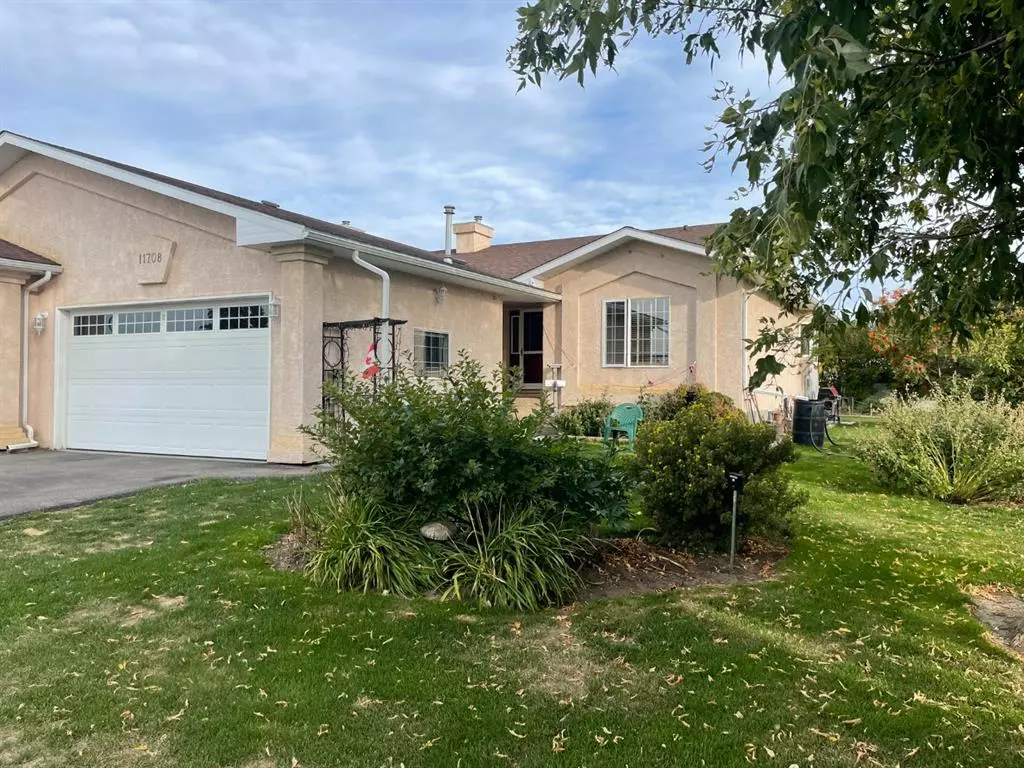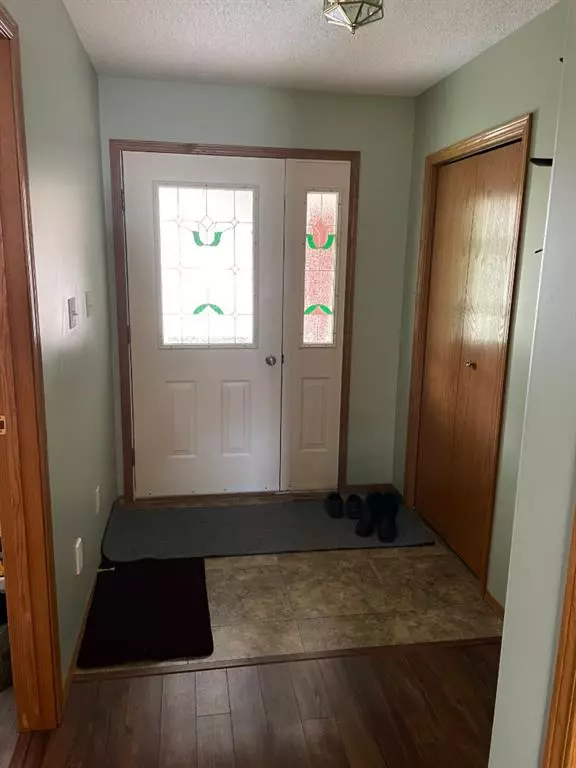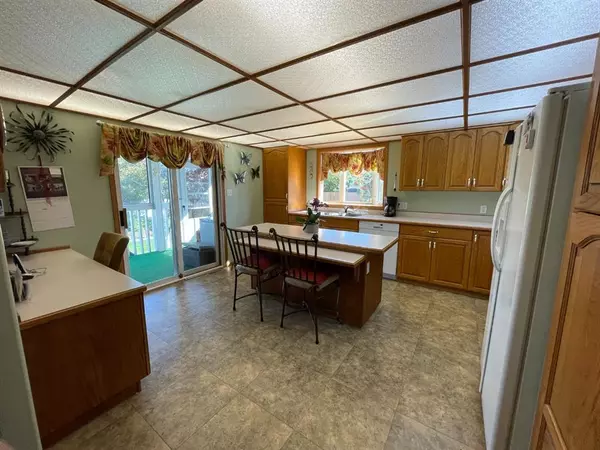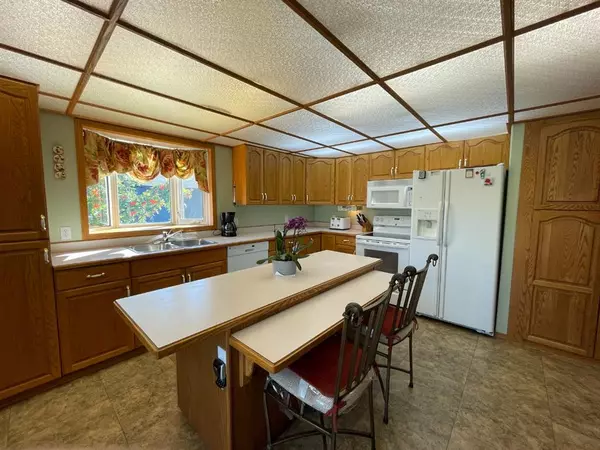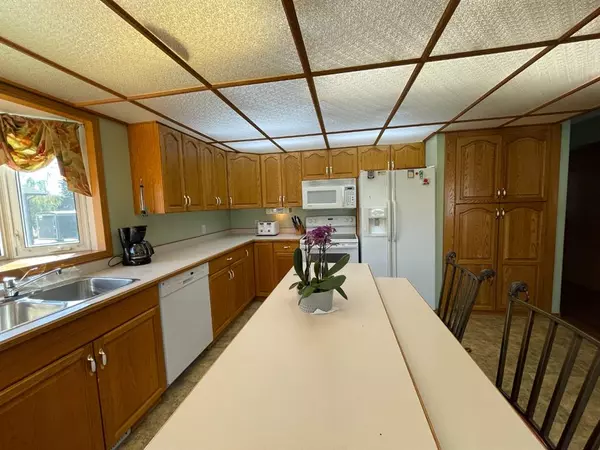$245,000
$249,900
2.0%For more information regarding the value of a property, please contact us for a free consultation.
11708 105 Ave. Fairview, AB T0H 1L0
3 Beds
2 Baths
1,308 SqFt
Key Details
Sold Price $245,000
Property Type Single Family Home
Sub Type Semi Detached (Half Duplex)
Listing Status Sold
Purchase Type For Sale
Square Footage 1,308 sqft
Price per Sqft $187
MLS® Listing ID A1146165
Sold Date 07/25/23
Style Bungalow,Side by Side
Bedrooms 3
Full Baths 2
Originating Board Grande Prairie
Year Built 1993
Annual Tax Amount $2,566
Tax Year 2023
Lot Size 8,287 Sqft
Acres 0.19
Property Description
GREATLY REDUCED-Owner wants it sold- Good bargain-Move-in ready! Don’t miss this opportunity!
This home sold for around $290K in 2008, this is a bargain. Come home to this beautiful large kitchen with lots of cupboards, pantry space, a 2-tier island with a breakfast bar, a built-in desk office nook (pay your bills and keep that pot from boiling over at the same time), and a sliding patio door leading to an enclosed back deck. The dining room is open to the living room which is outfitted with a gas fireplace. The main floor also offers a large master bedroom with a 3-piece ensuite and a walk-in closet, a second large bedroom also with a walk-in closet, plus a laundry room all on the same floor! The basement has a third bedroom, a large open rumpus room, a large utility room and a storage room. Then there is the heated double attached car garage, and outside you’ll find a well developed, active garden and a shed for all the gardening and yard tools. This property is all around functional and well laid out. Call your realtor today to book a private viewing.
Location
Province AB
County Fairview No. 136, M.d. Of
Zoning R-3
Direction S
Rooms
Other Rooms 1
Basement Full, Partially Finished
Interior
Interior Features Central Vacuum, Vinyl Windows
Heating Forced Air, Natural Gas
Cooling None
Flooring Carpet, Linoleum
Fireplaces Number 1
Fireplaces Type Gas, Living Room
Appliance Dishwasher, Electric Stove, Microwave, Refrigerator, Washer/Dryer
Laundry Main Level
Exterior
Parking Features Double Garage Attached
Garage Spaces 2.0
Garage Description Double Garage Attached
Fence Partial
Community Features Schools Nearby, Shopping Nearby, Street Lights
Roof Type Asphalt Shingle
Porch Deck, Enclosed
Lot Frontage 57.78
Exposure S
Total Parking Spaces 4
Building
Lot Description Back Yard, Lawn, Level, Rectangular Lot
Foundation Wood
Architectural Style Bungalow, Side by Side
Level or Stories One
Structure Type Stucco,Wood Frame
Others
Restrictions None Known
Tax ID 57666656
Ownership Private
Read Less
Want to know what your home might be worth? Contact us for a FREE valuation!

Our team is ready to help you sell your home for the highest possible price ASAP


