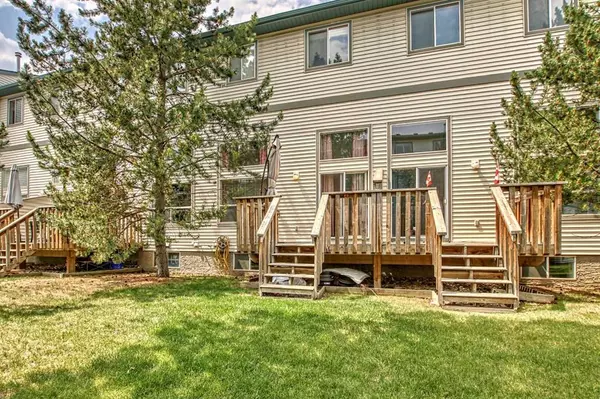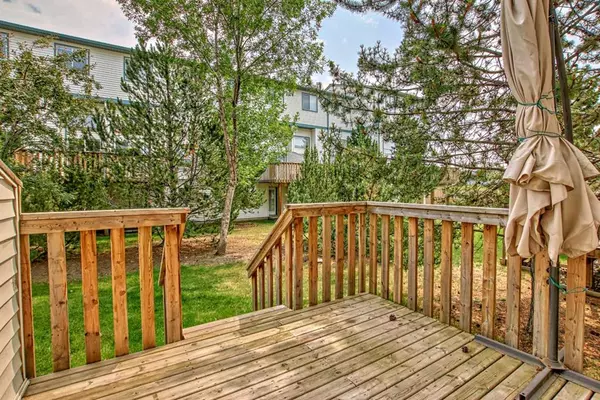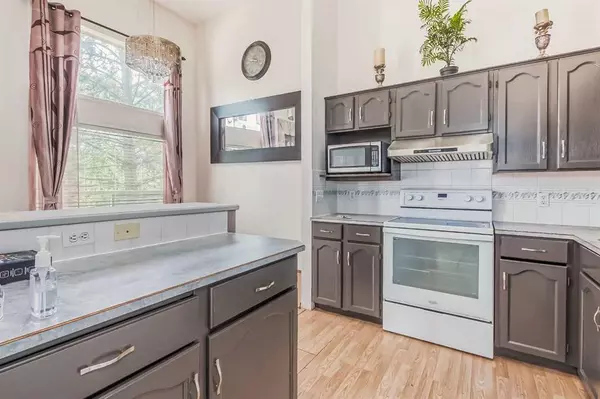$396,000
$379,000
4.5%For more information regarding the value of a property, please contact us for a free consultation.
114 Anderson GRV SW Calgary, AB T2W 6H7
3 Beds
3 Baths
1,375 SqFt
Key Details
Sold Price $396,000
Property Type Townhouse
Sub Type Row/Townhouse
Listing Status Sold
Purchase Type For Sale
Square Footage 1,375 sqft
Price per Sqft $288
Subdivision Cedarbrae
MLS® Listing ID A2064121
Sold Date 07/26/23
Style 4 Level Split,Acreage with Residence,Up/Down
Bedrooms 3
Full Baths 2
Half Baths 1
Condo Fees $441
Originating Board Calgary
Year Built 1995
Annual Tax Amount $1,734
Tax Year 2023
Lot Size 2,626 Sqft
Acres 0.06
Property Description
This stunning 3-bedroom townhome with an attached garage is both spacious and affordable. It boasts a prime location with easy access to major traffic routes, schools, public transportation, a recreational center, and amenities. With vaulted ceilings in the kitchen and dining area, the open floor plan is both dramatic and welcoming. Large windows allow natural light to fill the home, creating a cheerful atmosphere for your family. The living room is spacious, with a gas fireplace and a beautiful view of the kitchen and dining area. The bedrooms are on a separate level, ensuring added privacy. The master suite is generous in size, featuring a full en suite and mountain views. The lower level is partially finished, making it an ideal play area for active children. With an attached garage and additional parking in front, storage is not an issue. Visitor parking is conveniently located just steps away. Outdoor enthusiasts will appreciate the proximity to Fish Creek Park and Glenmore Reservoir. This fantastic opportunity to live in the SW community is waiting for your personal touch and upgrades. Don't miss out, call now!
Location
Province AB
County Calgary
Area Cal Zone S
Zoning M-CG d44
Direction W
Rooms
Basement Partial, Partially Finished
Interior
Interior Features Vaulted Ceiling(s)
Heating Forced Air, Natural Gas
Cooling None
Flooring Carpet, Laminate, Linoleum
Fireplaces Number 2
Fireplaces Type Dining Room, Living Room, None, Other
Appliance Dishwasher, Electric Stove, Garage Control(s), Microwave, Range Hood, Refrigerator, Window Coverings
Laundry In Basement
Exterior
Garage Single Garage Attached
Garage Spaces 1.0
Garage Description Single Garage Attached
Fence None
Community Features Park, Playground, Shopping Nearby
Amenities Available Visitor Parking
Roof Type Asphalt Shingle
Porch Deck
Exposure W
Total Parking Spaces 2
Building
Lot Description Level, Treed, Views
Foundation Poured Concrete
Architectural Style 4 Level Split, Acreage with Residence, Up/Down
Level or Stories 4 Level Split
Structure Type Brick,Vinyl Siding,Wood Frame
Others
HOA Fee Include Common Area Maintenance,Parking,Sewer,Snow Removal,Trash,Water
Restrictions None Known
Tax ID 82719024
Ownership Other,Private
Pets Description No
Read Less
Want to know what your home might be worth? Contact us for a FREE valuation!

Our team is ready to help you sell your home for the highest possible price ASAP






