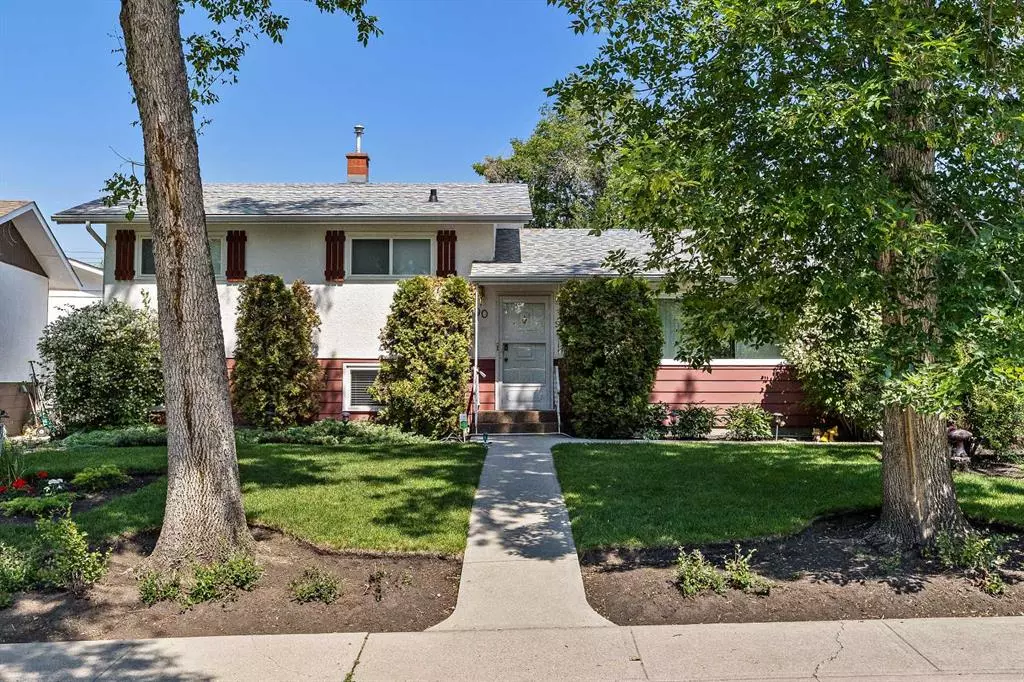$550,000
$549,900
For more information regarding the value of a property, please contact us for a free consultation.
90 FRANKLIN DR SE Calgary, AB T2H 0T9
3 Beds
2 Baths
1,306 SqFt
Key Details
Sold Price $550,000
Property Type Single Family Home
Sub Type Detached
Listing Status Sold
Purchase Type For Sale
Square Footage 1,306 sqft
Price per Sqft $421
Subdivision Fairview
MLS® Listing ID A2060301
Sold Date 07/26/23
Style 3 Level Split
Bedrooms 3
Full Baths 2
Originating Board Calgary
Year Built 1960
Annual Tax Amount $3,026
Tax Year 2023
Lot Size 6,867 Sqft
Acres 0.16
Property Description
WELCOME to this IMMACULATE, 3 LEVEL SPLIT HOME w/1780 sq ft of DEVELOPED Living Space in the COMMUNITY of FAIRVIEW w/6867.37 sq feet MASSIVE LOT!!! This Lot is FULLY LANDSCAPED incl/BACKYARD featuring a 15’2” X 11’8” GAZEBO, a 25’0” X 11’6” PATIO 1, a 14’6” X 7’6” PATIO 2, a 14’3” X 9’11” BARBECUE ROOM, a 8’8” X 6’4” SHED, a 5’8” X 4’0” DECK, a 8’2” X 3’10” SIDE DECK + 21’4” X 13’3” OVERSIZED HEATED SINGLE DETACHED GARAGE!!! By the way, there are 3 different GAS OUTLETS + a GAS LANTERN!!! Entering the SPACIOUS + BRIGHT tiled Foyer to Living Room, there is HARDWOOD throughout HOME w/tile in kitchen. On the right is the Dining Room w/PATIO Door leading to Backyard. Through the Dining Room is the KITCHEN w/OAK CUPBOARDS, TILED BACKSPLASH, BLACK APPLIANCES + a wall opening to see through to the LARGE FAMILY ROOM which also has Patio Doors leading outside. The Full Wall in Family Room has AMAZING, OLD CHICAGO BRICK w/WOOD BURNING FIREPLACE!!! On the upper floor w/TONS of NATURAL LIGHT coming through, are 3 BEDROOMS incl/PRIMARY each w/CEILING FANS + a 3 pc BATHROOM. The BASEMENT has a FAMILY ROOM w/WET BAR, FLEX AREA, LAUNDRY ROOM, 3 pc BATHROOM, UTILITY ROOM + a crawlspace STORAGE area which is HUGE, 23’9” X 21’1”. It also has DIGITAL STAT, CLOSET ORGANIZERS, HIGH EFFICIENCY Furnace approx/7 yrs old + SKY LIGHT. This HOME is looking for the RIGHT BUYER to invest into, show some LOVE + take pride in ownership!!! The MATURE COMMUNITY of FAIRVIEW was established in the late 1950’s, and is experiencing a bit of a renaissance in terms of normal aging however in recent years; we have witnessed a REMARKABLE REGENERATION of the arena, former community association building that turned into the COMMUNITY ARTS CENTRE + REVIVAL of the COMMUNITY ASSOCIATION. UPCOMING EVENTS incl/PARADE of GARAGE SALES, SPRING FLING, an EVENING w/WINE & CHEESE, + SKATE w/SANTA!!! It features various LOCAL AMENITIES, UNIQUE PUBLIC ATTRACTIONS, Community Demographics + BEAUTIFUL AREA PARKS!!! There are MANY Community EVENTS, LOCAL Pet Services, Nearby Schools, PATHWAYS, BIKE PATHS, GREEN SPACES, PARKS + FAIRVIEW SHOPPING CENTRE to name a few. Close to Glenmore Trail is CONVENIENT for Transportation as well as City Bus Routes. COME out to SEE this AMAZING HOME + QUIET COMMUNITY that is NEIGHBOURLY, Book TODAY!!!
Location
Province AB
County Calgary
Area Cal Zone S
Zoning R-C1
Direction SW
Rooms
Basement Finished, Partial
Interior
Interior Features Ceiling Fan(s), No Animal Home, No Smoking Home, Pantry, Skylight(s), Vinyl Windows
Heating Forced Air, Natural Gas
Cooling Rough-In
Flooring Carpet, Hardwood, Laminate, Tile
Fireplaces Number 1
Fireplaces Type Brick Facing, Decorative, Wood Burning
Appliance Dishwasher, Electric Stove, Freezer, Microwave, Oven-Built-In, Range Hood, Refrigerator, Washer/Dryer, Water Softener, Window Coverings
Laundry In Basement
Exterior
Parking Features Garage Faces Rear, On Street, Oversized, Single Garage Detached
Garage Spaces 1.0
Garage Description Garage Faces Rear, On Street, Oversized, Single Garage Detached
Fence Fenced
Community Features Park, Playground, Pool, Schools Nearby, Shopping Nearby, Sidewalks, Street Lights, Walking/Bike Paths
Roof Type Asphalt Shingle
Porch Front Porch, Patio
Lot Frontage 50.06
Total Parking Spaces 3
Building
Lot Description Back Lane, Back Yard, City Lot, Fruit Trees/Shrub(s), Front Yard, Irregular Lot, Street Lighting, Private, Treed
Building Description Concrete,Stucco,Wood Frame, Pool House, Barbecue Room
Foundation Poured Concrete
Architectural Style 3 Level Split
Level or Stories 3 Level Split
Structure Type Concrete,Stucco,Wood Frame
Others
Restrictions None Known
Tax ID 83141001
Ownership Private
Read Less
Want to know what your home might be worth? Contact us for a FREE valuation!

Our team is ready to help you sell your home for the highest possible price ASAP






