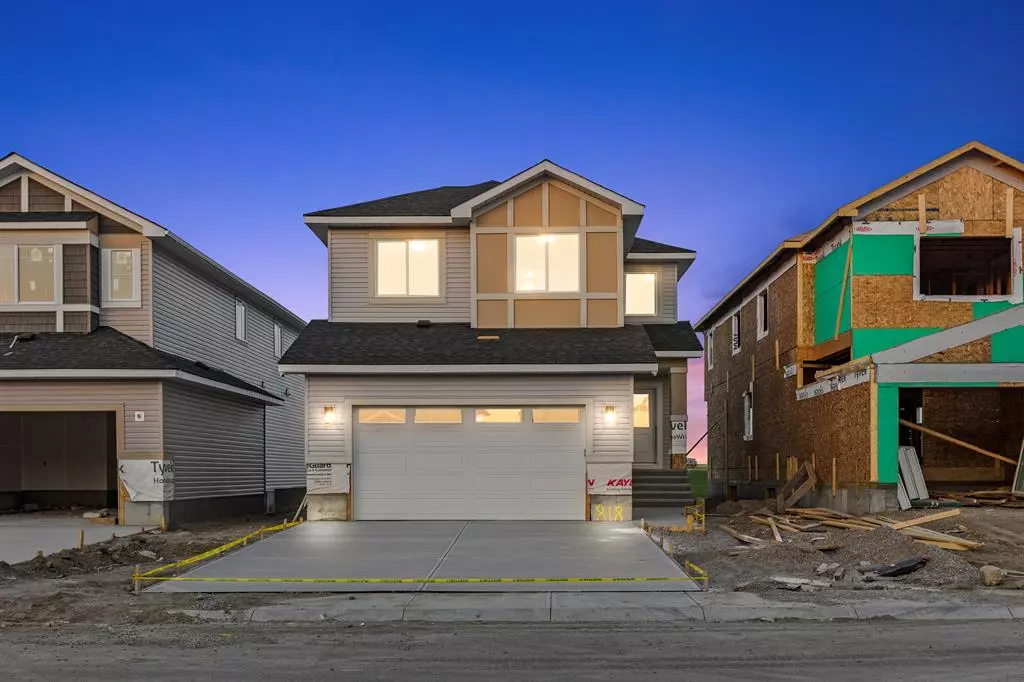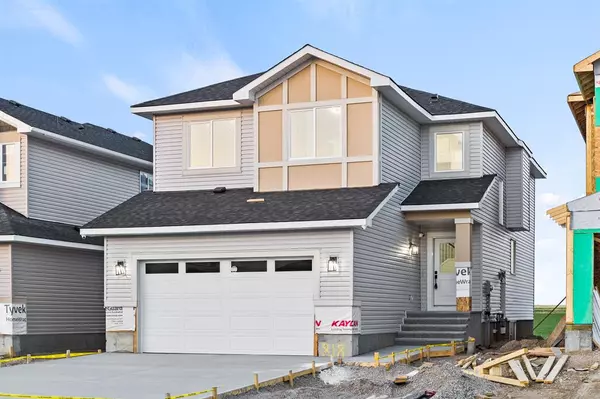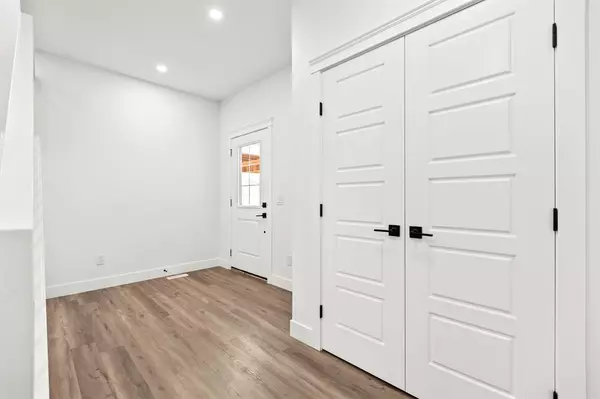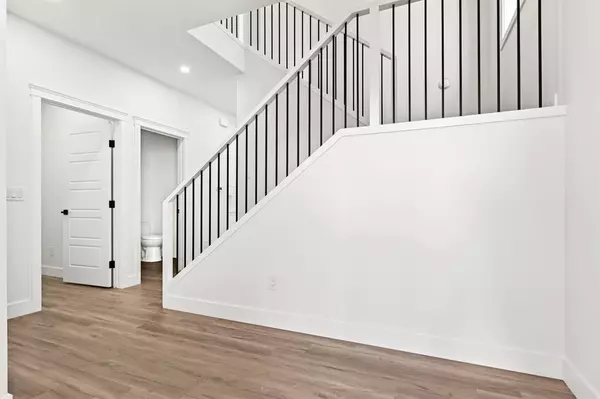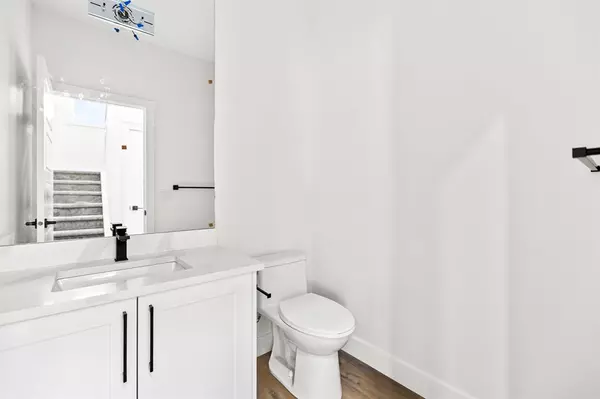$620,000
$634,900
2.3%For more information regarding the value of a property, please contact us for a free consultation.
818 Edgefield ST Strathmore, AB T1P 0H6
4 Beds
3 Baths
2,378 SqFt
Key Details
Sold Price $620,000
Property Type Single Family Home
Sub Type Detached
Listing Status Sold
Purchase Type For Sale
Square Footage 2,378 sqft
Price per Sqft $260
Subdivision Edgefield
MLS® Listing ID A2055500
Sold Date 07/27/23
Style 2 Storey
Bedrooms 4
Full Baths 2
Half Baths 1
Originating Board Calgary
Year Built 2023
Annual Tax Amount $901
Tax Year 2022
Lot Size 4,362 Sqft
Acres 0.1
Property Description
BRAND NEW PROPERTY IN THE DESIRED AND UPCOMING NEIGHBORHOOD OF EDGEFIELD! This 2 storey offers over 2300 SQ FT of Luxurious Living Space with 4 Bedrooms, 3 Baths and Attached Double Garage! THERE IS A SEPARATE ENTRANCE TO THE BASEMENT! BASEMENT DEVELOPMENT OPTIONS ARE AVAILABLE (NO SUITE/ ILLEGAL SUITE/ LEGAL SUITE); THE OPTION OF SUITING THE BASEMENT IS SUBJECT TO CITY APPROVAL!!! Simple and functional Open Floorplan Concept. Main floor offers a half bath, office/study, family room with fireplace, dining with access to your deck and kitchen that comes with a kitchen island and pantry for extra storage. The upper level offers 4 bedrooms, 2 FULL baths (ensuite included) and a bonus room. Of the 4 bedrooms, 1 is the master that features a 5 PC ensuite and W.I.C! The laundry feature is conveniently located on the upper level. New home! Get in while you can!
Location
Province AB
County Wheatland County
Zoning R2
Direction W
Rooms
Basement Full, Unfinished
Interior
Interior Features No Animal Home, No Smoking Home, Open Floorplan, Pantry, Walk-In Closet(s)
Heating Forced Air
Cooling None
Flooring Carpet, Tile, Vinyl
Fireplaces Number 1
Fireplaces Type Electric
Appliance See Remarks
Laundry Upper Level
Exterior
Garage Double Garage Attached
Garage Spaces 2.0
Garage Description Double Garage Attached
Fence None
Community Features Park, Schools Nearby, Sidewalks
Roof Type Asphalt Shingle
Porch Deck
Total Parking Spaces 4
Building
Lot Description Other
Foundation Poured Concrete
Architectural Style 2 Storey
Level or Stories Two
Structure Type Stone,Vinyl Siding,Wood Frame
New Construction 1
Others
Restrictions None Known
Tax ID 75633536
Ownership Private
Read Less
Want to know what your home might be worth? Contact us for a FREE valuation!

Our team is ready to help you sell your home for the highest possible price ASAP


