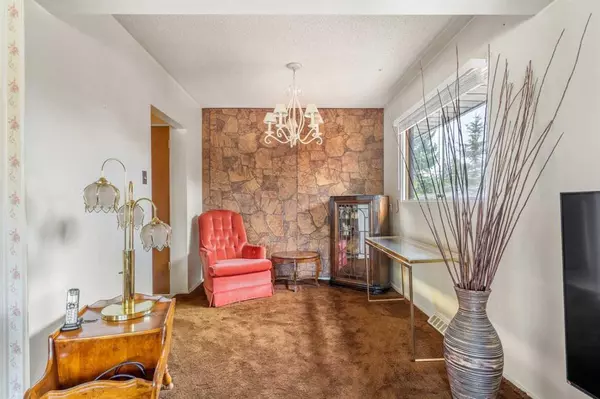$487,500
$449,900
8.4%For more information regarding the value of a property, please contact us for a free consultation.
135 Franklin DR SE Calgary, AB T2H 0V3
3 Beds
1 Bath
1,039 SqFt
Key Details
Sold Price $487,500
Property Type Single Family Home
Sub Type Detached
Listing Status Sold
Purchase Type For Sale
Square Footage 1,039 sqft
Price per Sqft $469
Subdivision Fairview
MLS® Listing ID A2064815
Sold Date 07/27/23
Style Bungalow
Bedrooms 3
Full Baths 1
Originating Board Calgary
Year Built 1959
Annual Tax Amount $2,990
Tax Year 2023
Lot Size 4,994 Sqft
Acres 0.11
Property Description
*Open House, Saturday July 22, 1:30-3:30pm* Welcome to 135 Franklin Drive & to this well kept home in a great location in Fairview. This is one of the best opportunities that Fairview has to offer in terms of affordability, location, renovation & investment potential. This ORIGINAL OWNER bungalow is easy to move into, rent, renovate at your own pace, and also offers great upside potential as an investment property. 3 bedrooms up and 2 full baths - this home is completely developed. Great south facing backyard gets loads of sunshine. The bones are perfect here, & combined with a fantastic location, it equates to the perfect opportunity in Fairview. Walking distance to schools, amenities, and quick access to major roadways to get you on your way.
Location
Province AB
County Calgary
Area Cal Zone S
Zoning R-C1
Direction N
Rooms
Basement Finished, Full
Interior
Interior Features Laminate Counters
Heating Forced Air, Natural Gas
Cooling None
Flooring Carpet, Hardwood, Linoleum, Tile
Fireplaces Number 2
Fireplaces Type Mantle, Wood Burning
Appliance Dishwasher, Dryer, Electric Stove, Refrigerator, Washer
Laundry In Basement
Exterior
Parking Features Single Garage Detached
Garage Spaces 1.0
Garage Description Single Garage Detached
Fence Fenced
Community Features Playground, Schools Nearby, Shopping Nearby
Roof Type Asphalt Shingle
Porch None
Lot Frontage 50.0
Total Parking Spaces 1
Building
Lot Description Landscaped, Level, Rectangular Lot
Foundation Poured Concrete
Architectural Style Bungalow
Level or Stories One
Structure Type Vinyl Siding,Wood Frame
Others
Restrictions Utility Right Of Way
Tax ID 83141029
Ownership Private
Read Less
Want to know what your home might be worth? Contact us for a FREE valuation!

Our team is ready to help you sell your home for the highest possible price ASAP






