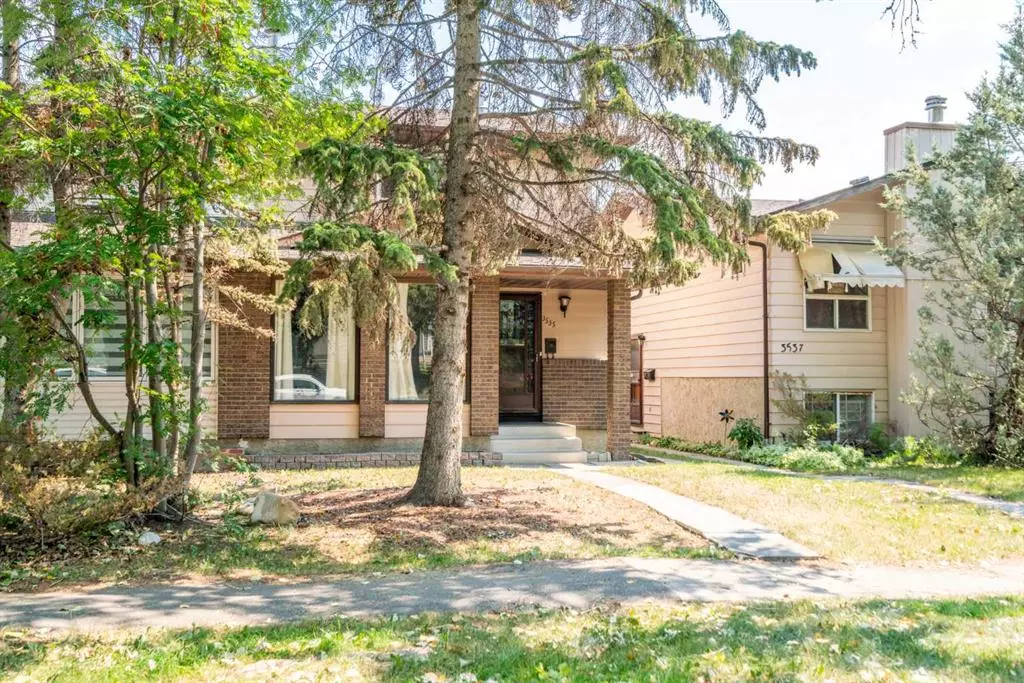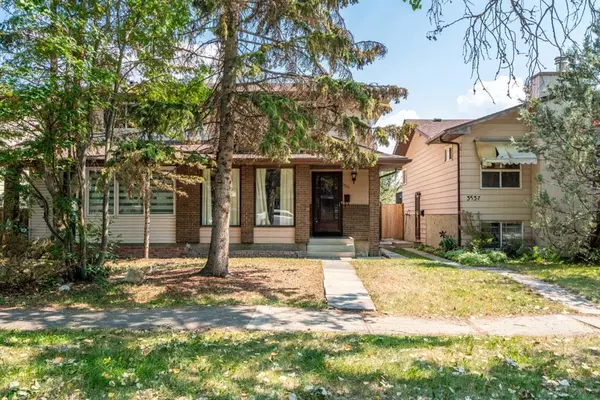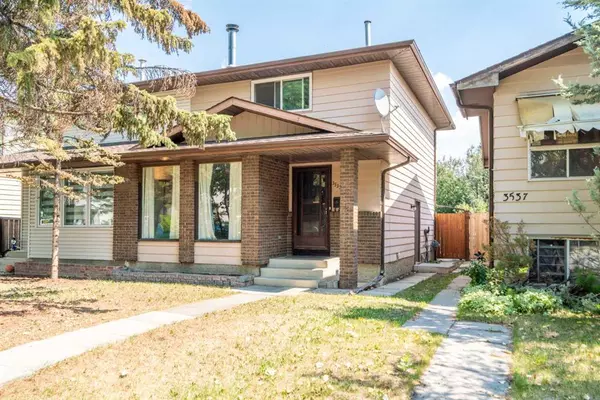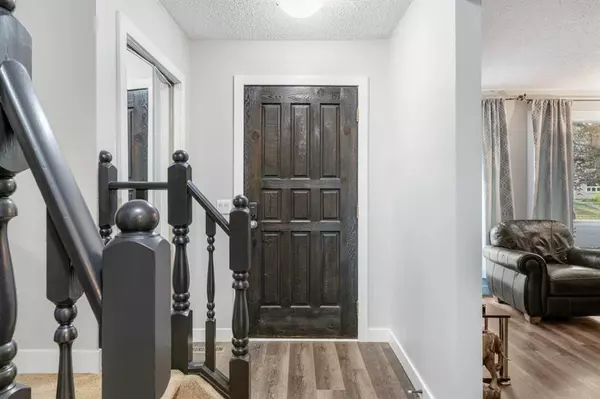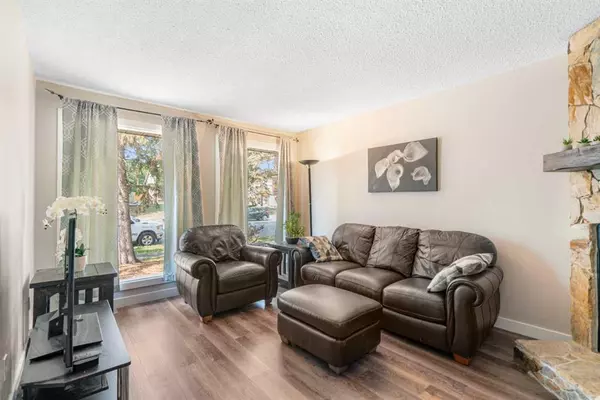$453,000
$419,900
7.9%For more information regarding the value of a property, please contact us for a free consultation.
3535 Cedarille DR SW Calgary, AB T2W 3J4
4 Beds
3 Baths
1,125 SqFt
Key Details
Sold Price $453,000
Property Type Single Family Home
Sub Type Semi Detached (Half Duplex)
Listing Status Sold
Purchase Type For Sale
Square Footage 1,125 sqft
Price per Sqft $402
Subdivision Cedarbrae
MLS® Listing ID A2068868
Sold Date 07/27/23
Style 2 Storey,Side by Side
Bedrooms 4
Full Baths 2
Half Baths 1
Originating Board Calgary
Year Built 1977
Annual Tax Amount $2,470
Tax Year 2023
Lot Size 2,658 Sqft
Acres 0.06
Property Description
This is the one you have been waiting for! This half duplex in Cedarbrae boasts an impressive 1650+ sq ft of living space, this residence is truly a gem that fulfills all your needs. Countless upgrades enhance the property, including a newer roof (2013), a modern kitchen renovation in 2014, and an equally stylish bathroom update in the same year, laminate floors on main (2018), painted throughout and 2pc bath on main (2019). As if that wasn't enough, an illegal suite was added and the windows and patio door were also replaced to ensure the utmost comfort and energy efficiency.
The main floor greets you with warm sunshine, courtesy of its west-facing living room, generously adorned with large windows that bathe the space in natural light. Imagine cozy evenings spent around the wood-burning stone fireplace that extends from floor to ceiling, providing a perfect ambiance for relaxation.
The heart of the home lies within the large, open kitchen featuring sleek stone countertops and an expansive breakfast bar, perfectly situated to welcome the morning sun for those delightful coffee moments. Adjacent to the kitchen is a lovely dining area that leads to a deck and a thoughtfully landscaped yard, making it an ideal spot for entertaining or enjoying serene outdoor moments. Another versatile area adjacent to the kitchen could serve as a office or a charming breakfast nook, catering to your unique lifestyle needs. Completing the main floor is a convenient 2-piece bathroom.
Upstairs, you'll discover three generously sized bedrooms, each offering ample space and comfort for your family or guests. A well-appointed 4-piece bathroom serves this level, catering to your daily needs with ease.
For added convenience and potential, the basement can be accessed from both the main floor and through a separate entrance. The basement has been transformed into a self-sufficient (illegal) suite, complete with a bedroom, bathroom, living room, and kitchen area. This versatile space is perfect for extended family members, visiting guests, or even as an income generating Airbnb or long term rental.
Last but not least, this home features a single garage, ensuring your vehicles are well-protected from the elements.
This outstanding property ticks all the boxes, providing you with a remarkable living experience. Come and explore the endless possibilities that await you in this inviting, well-maintained home!
Location
Province AB
County Calgary
Area Cal Zone S
Zoning R-C2
Direction W
Rooms
Basement Finished, Full, Suite
Interior
Interior Features Granite Counters, No Animal Home, Separate Entrance
Heating Forced Air
Cooling None
Flooring Carpet, Ceramic Tile, Laminate
Fireplaces Number 1
Fireplaces Type Wood Burning
Appliance Bar Fridge, Dishwasher, Dryer, Electric Stove, Garage Control(s), Microwave, Refrigerator, Washer
Laundry In Basement
Exterior
Garage Single Garage Detached
Garage Spaces 1.0
Garage Description Single Garage Detached
Fence Fenced
Community Features Playground, Schools Nearby, Shopping Nearby, Sidewalks, Street Lights
Roof Type Asphalt Shingle
Porch Deck
Lot Frontage 24.12
Exposure W
Total Parking Spaces 1
Building
Lot Description Back Lane, Back Yard, Level
Foundation Poured Concrete
Architectural Style 2 Storey, Side by Side
Level or Stories Two
Structure Type Wood Frame,Wood Siding
Others
Restrictions None Known
Tax ID 82832706
Ownership Private
Read Less
Want to know what your home might be worth? Contact us for a FREE valuation!

Our team is ready to help you sell your home for the highest possible price ASAP


