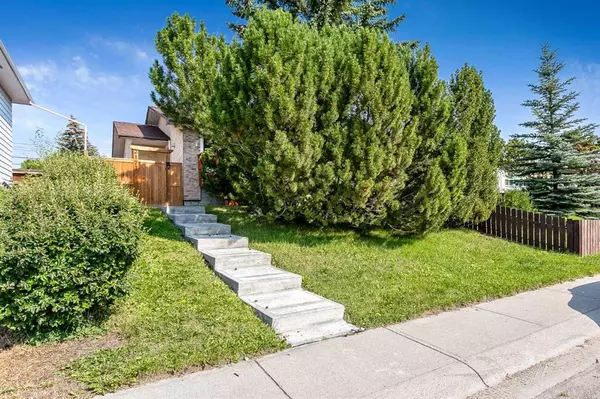$371,600
$360,000
3.2%For more information regarding the value of a property, please contact us for a free consultation.
3127 Doverville CRES SE Calgary, AB T2B 1V1
3 Beds
1 Bath
933 SqFt
Key Details
Sold Price $371,600
Property Type Single Family Home
Sub Type Semi Detached (Half Duplex)
Listing Status Sold
Purchase Type For Sale
Square Footage 933 sqft
Price per Sqft $398
Subdivision Dover
MLS® Listing ID A2067248
Sold Date 07/29/23
Style Bi-Level,Side by Side
Bedrooms 3
Full Baths 1
Originating Board Calgary
Year Built 1970
Annual Tax Amount $1,823
Tax Year 2023
Lot Size 3,519 Sqft
Acres 0.08
Property Description
PRE INSPECTED and MOVE IN READY! Welcome home to this updated, open concept, 3 bedroom, 1 and a half bath home in SE Calgary. The upper level includes many upgrades: Vinyl plank flooring, custom butcher block counters, updated cabinetry, farm style sink, newer SS appliances, new bathroom tile and vanity and more! More updates in the last 5 years to the property, include: asphalt shingles, windows, H20 tank, poured aggregate concrete path to side of home, new fence and newer front deck. The side entrance allows the option of a future basement suite with separate lower entry, allowing option of extra future income if you choose. Upon entering the main level, you will find the bright, open floor plan allowing great flow and opening onto the spacious private front patio. Lower level is partially developed and offers a 2 piece bathroom and laundry area. The layout is easy to develop with potential for 2 bedrooms and rec room area. You will love the large, fenced backyard of this home, offering mature trees and privacy with entry to alleyway, and plenty of space to build a garage. The community offers easy access to downtown, Deerfoot, schools, shopping, transit and plenty of parks and greenspace. This convenient location is ideal for families or investors and will be the perfect place to call home. Book your showing today and make this home your own!
Location
Province AB
County Calgary
Area Cal Zone E
Zoning R-C2
Direction S
Rooms
Basement Partially Finished, See Remarks, Unfinished
Interior
Interior Features Breakfast Bar, Closet Organizers, Kitchen Island, No Animal Home, Open Floorplan, See Remarks, Storage, Walk-In Closet(s)
Heating Forced Air
Cooling None
Flooring Carpet, Laminate, Linoleum, See Remarks
Appliance Dishwasher, Dryer, Electric Stove, Microwave Hood Fan, Refrigerator, See Remarks, Washer, Window Coverings
Laundry In Basement, Lower Level
Exterior
Parking Features Off Street
Garage Description Off Street
Fence Fenced
Community Features Park, Playground, Schools Nearby, Shopping Nearby, Street Lights
Roof Type Asphalt
Porch Deck, Other, See Remarks
Lot Frontage 32.02
Exposure N,S
Total Parking Spaces 1
Building
Lot Description Back Lane, Back Yard, City Lot, Fruit Trees/Shrub(s), Landscaped, Level, See Remarks
Foundation Poured Concrete
Architectural Style Bi-Level, Side by Side
Level or Stories One
Structure Type See Remarks,Stucco
Others
Restrictions None Known
Tax ID 83156150
Ownership Private
Read Less
Want to know what your home might be worth? Contact us for a FREE valuation!

Our team is ready to help you sell your home for the highest possible price ASAP






