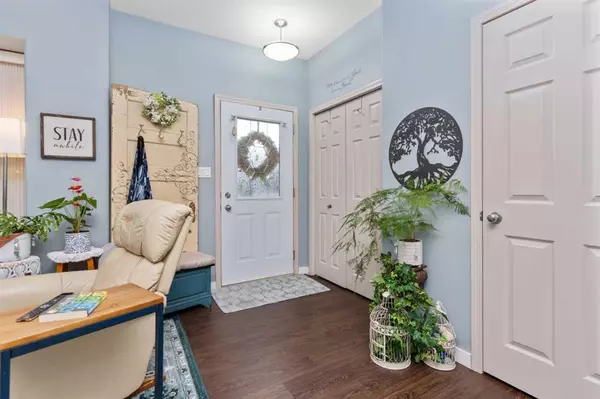$295,000
$289,000
2.1%For more information regarding the value of a property, please contact us for a free consultation.
2613 Valleyview Drive Camrose, AB T4V 1T2
4 Beds
3 Baths
1,227 SqFt
Key Details
Sold Price $295,000
Property Type Single Family Home
Sub Type Semi Detached (Half Duplex)
Listing Status Sold
Purchase Type For Sale
Square Footage 1,227 sqft
Price per Sqft $240
Subdivision Valleyview
MLS® Listing ID A2066673
Sold Date 08/03/23
Style 2 Storey,Side by Side
Bedrooms 4
Full Baths 2
Half Baths 1
Originating Board Central Alberta
Year Built 2007
Annual Tax Amount $2,765
Tax Year 2023
Lot Size 3,501 Sqft
Acres 0.08
Property Description
Welcome home to this spacious, well planned and well maintained duplex in the desirable Valleyview subdivision. Offering 4 bedrooms, and 2.5 bathrooms... there's room to grow! Upon entering, you are welcomed into the cozy living room complete with a half bathroom just off the entryway. Thru to the well sized dining room, and country kitchen with oak cabinetry and main floor laundry (laundry hook-ups are still downstairs in the mechanical room and could be easily put back). This floorplan has a nice entry space at the back door... perfect for extra storage cabinets and a space for coats and shoes. Move-in ready with the tasteful paint, and newer vinyl plank flooring throughout the main floor. Upstairs is the master retreat with enough room for all your furniture and more!! A second good sized bedroom and a 4-piece bathroom complete the second floor. And the basement offers a perfect teenage hang-out with 2 bedrooms, a 3-piece bathroom as well as lounge area (with a relaxing electric fireplace)! Outside, the deck leads to stunning landscaping with established perennials, a paver patio and pergola for privacy and shade. Fully fenced to keep pets or children inside! And the single garage is perfect for keeping snow off in the winter and added storage. This duplex is ideally located with easy access to west end shopping or commuting, and close to the playground in the Valleyview subdivision.
Location
Province AB
County Camrose
Zoning R2
Direction W
Rooms
Basement Finished, Full
Interior
Interior Features Laminate Counters, No Animal Home, No Smoking Home, Vinyl Windows
Heating Forced Air
Cooling None
Flooring Carpet, Laminate, Vinyl Plank
Appliance See Remarks
Laundry Main Level
Exterior
Parking Features Single Garage Detached
Garage Spaces 1.0
Garage Description Single Garage Detached
Fence Fenced
Community Features Playground, Walking/Bike Paths
Roof Type Asphalt Shingle
Porch Deck, Patio, Pergola
Lot Frontage 29.53
Exposure W
Total Parking Spaces 2
Building
Lot Description Back Yard, Landscaped, Standard Shaped Lot
Foundation Poured Concrete
Architectural Style 2 Storey, Side by Side
Level or Stories Two
Structure Type Vinyl Siding,Wood Frame
Others
Restrictions None Known
Tax ID 83622015
Ownership Private
Read Less
Want to know what your home might be worth? Contact us for a FREE valuation!

Our team is ready to help you sell your home for the highest possible price ASAP






