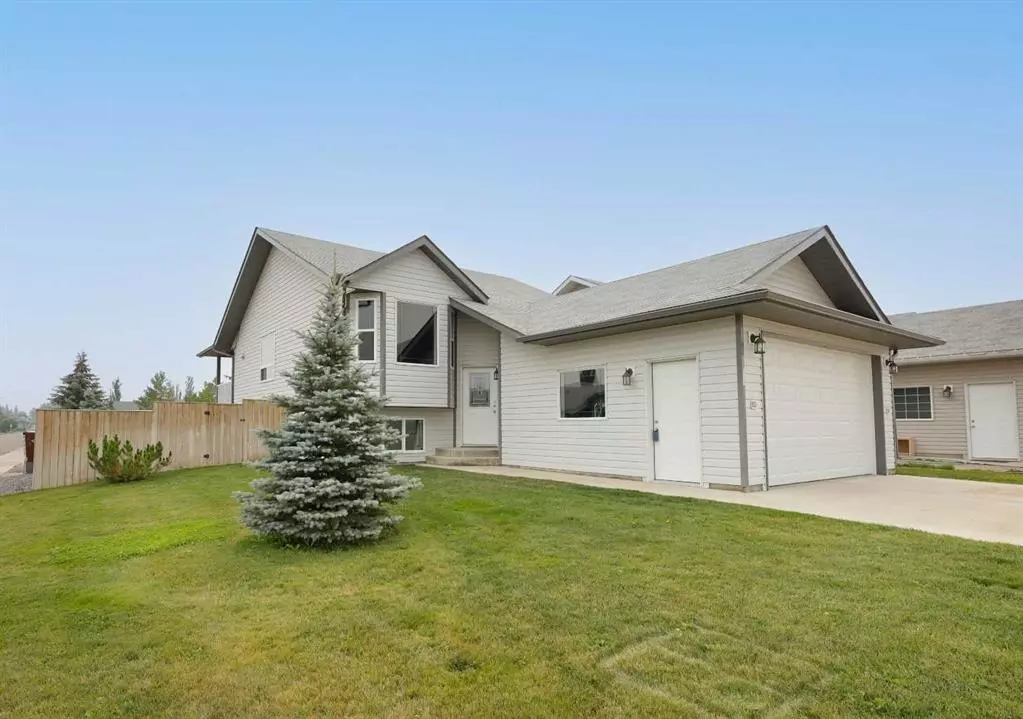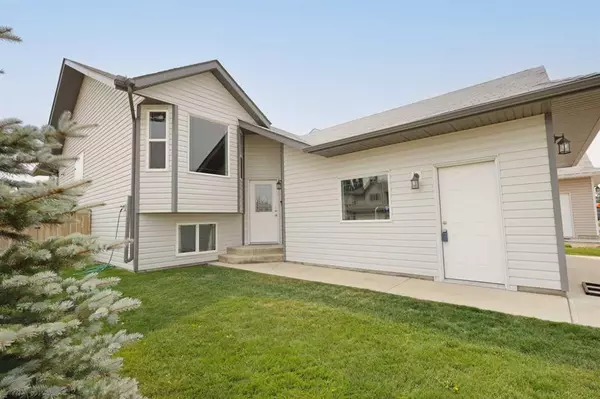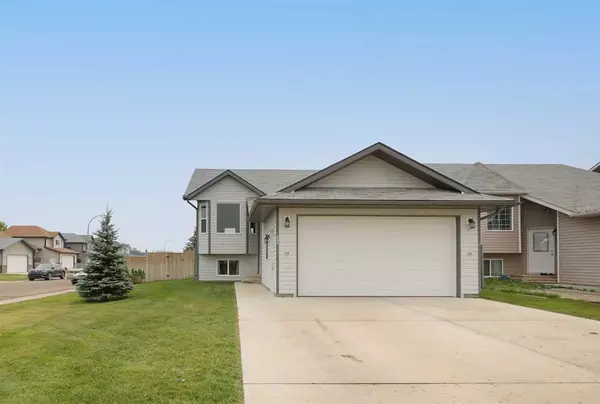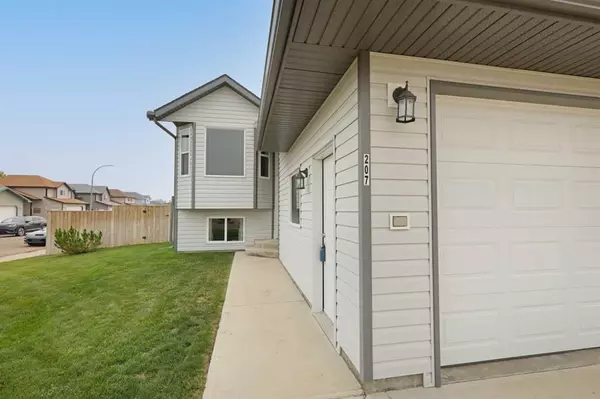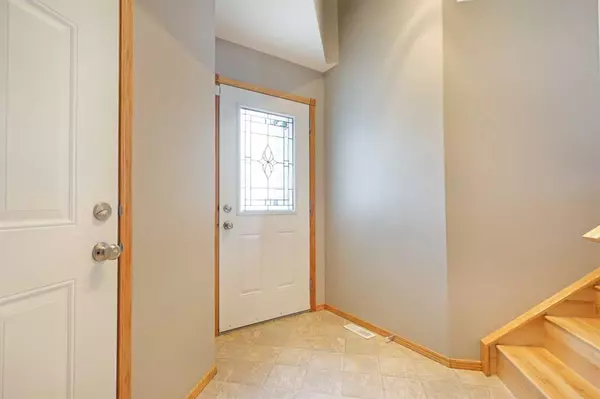$364,000
$369,900
1.6%For more information regarding the value of a property, please contact us for a free consultation.
207 UPLAND AVE W Brooks, AB T1R 1N1
4 Beds
2 Baths
1,079 SqFt
Key Details
Sold Price $364,000
Property Type Single Family Home
Sub Type Detached
Listing Status Sold
Purchase Type For Sale
Square Footage 1,079 sqft
Price per Sqft $337
Subdivision Uplands
MLS® Listing ID A2066518
Sold Date 08/03/23
Style Bi-Level
Bedrooms 4
Full Baths 2
Originating Board South Central
Year Built 2013
Annual Tax Amount $3,914
Tax Year 2023
Lot Size 5,918 Sqft
Acres 0.14
Lot Dimensions 11.972 x 6.378 x 29.505 x 16.472 x 34.005
Property Description
It will not be hard to enjoy this pristine 1,079 square foot fully finished bi-level in Uplands. The bright open floor plan, vaulted ceilings, stylish kitchen with island, Corian countertops and a generous amount cupboard completes this space. Easy access from the kitchen to a large covered back deck (14' x 10') with a clear unencumbered view of the park. Backyard is fully fenced. Home has been professionally painted this year. With these four bedrooms and two bathrooms, other features include large family room in basement, laminate flooring, Central A/C, Hot Water on Demand, underground sprinklers w/programmable timer, finished/heated double attached garage with interior access into the home. This home shines with pride in ownership. See for yourself and join this great community in Uplands!
Location
Province AB
County Brooks
Zoning R-SL
Direction N
Rooms
Basement Finished, Full
Interior
Interior Features Central Vacuum, Closet Organizers, Granite Counters, Kitchen Island, No Smoking Home, Open Floorplan, Pantry, See Remarks, Storage, Tankless Hot Water, Vaulted Ceiling(s), Vinyl Windows, Walk-In Closet(s)
Heating Forced Air, Natural Gas
Cooling Central Air
Flooring Carpet, Hardwood, Vinyl
Appliance See Remarks
Laundry In Basement, In Bathroom
Exterior
Parking Features Concrete Driveway, Double Garage Attached, Garage Door Opener, Garage Faces Front, Heated Garage, On Street, Parking Pad
Garage Spaces 2.0
Garage Description Concrete Driveway, Double Garage Attached, Garage Door Opener, Garage Faces Front, Heated Garage, On Street, Parking Pad
Fence Fenced
Community Features Playground, Schools Nearby, Shopping Nearby, Sidewalks, Street Lights
Roof Type Asphalt Shingle
Porch Deck, See Remarks
Lot Frontage 54.0
Total Parking Spaces 2
Building
Lot Description Back Lane, Back Yard, Backs on to Park/Green Space, City Lot, Corner Lot, Few Trees, Front Yard, Irregular Lot, Underground Sprinklers
Foundation Poured Concrete
Architectural Style Bi-Level
Level or Stories One
Structure Type Vinyl Siding,Wood Frame
Others
Restrictions None Known
Tax ID 56479085
Ownership Private
Read Less
Want to know what your home might be worth? Contact us for a FREE valuation!

Our team is ready to help you sell your home for the highest possible price ASAP


