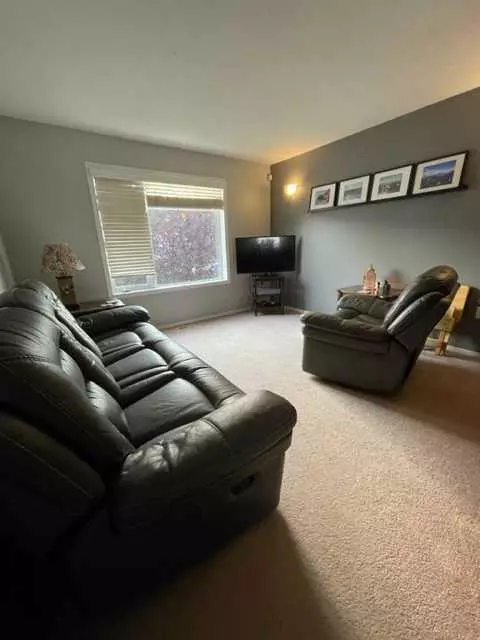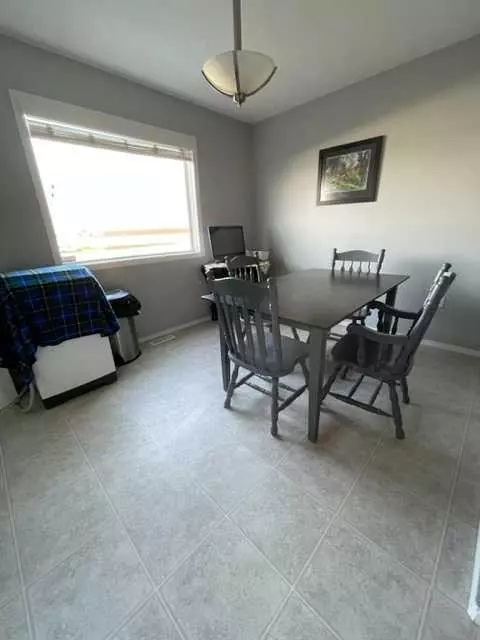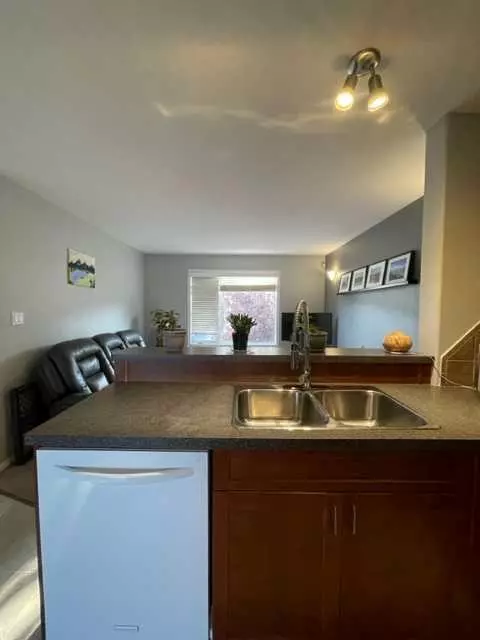$220,000
$227,500
3.3%For more information regarding the value of a property, please contact us for a free consultation.
222 17 ST E Brooks, AB T1R 0W4
3 Beds
2 Baths
1,028 SqFt
Key Details
Sold Price $220,000
Property Type Townhouse
Sub Type Row/Townhouse
Listing Status Sold
Purchase Type For Sale
Square Footage 1,028 sqft
Price per Sqft $214
Subdivision Meadowbrook
MLS® Listing ID A2066020
Sold Date 08/04/23
Style 2 Storey
Bedrooms 3
Full Baths 1
Half Baths 1
Originating Board South Central
Year Built 2007
Annual Tax Amount $2,238
Tax Year 2023
Lot Size 3,000 Sqft
Acres 0.07
Property Description
This exceptional townhome will stand out from the rest! Offering everything you need, and then some. Looking for a townhouse without condo fees? Look no further. Nestled in the desirable Meadowbrook area, its location is unbeatable. Walking distance to Brooks Golf Course, Medicine Hat College, and the Brooks Regional Ballpark. Boasting an open concept design, the living room, and adjoining kitchen flow seamlessly together, with a separate dining area. With 3 bedrooms on the upper level and 2 bathrooms, it offers over 1100 sq ft of generous living space, plus room to grow! Some of the walls are prepped for drywall in the basement, there is room for you to plan a rec room, bedroom, and bathroom, just needs finishing touches to suit your needs. The backyard is a clean slate with modern fencing providing a perfect space for gardening enthusiasts. What makes this townhome extra special? It is the original owner's home. Pride of ownership shows throughout. Don't miss your chance to view this gem, book your appointment today!
Location
Province AB
County Brooks
Zoning R-LD
Direction W
Rooms
Other Rooms 1
Basement Full, Unfinished
Interior
Interior Features Vinyl Windows, Walk-In Closet(s)
Heating Forced Air, Natural Gas
Cooling Central Air
Flooring Carpet, Linoleum
Appliance Central Air Conditioner
Laundry In Basement
Exterior
Parking Features Off Street
Garage Description Off Street
Fence Fenced
Community Features Schools Nearby, Sidewalks, Street Lights
Roof Type Asphalt Shingle
Porch Deck
Lot Frontage 25.0
Exposure W
Total Parking Spaces 2
Building
Lot Description Back Lane, Back Yard, Front Yard, Underground Sprinklers
Foundation Poured Concrete
Architectural Style 2 Storey
Level or Stories Two
Structure Type Concrete,Vinyl Siding,Wood Frame
Others
Restrictions None Known
Tax ID 56479342
Ownership Joint Venture
Read Less
Want to know what your home might be worth? Contact us for a FREE valuation!

Our team is ready to help you sell your home for the highest possible price ASAP






