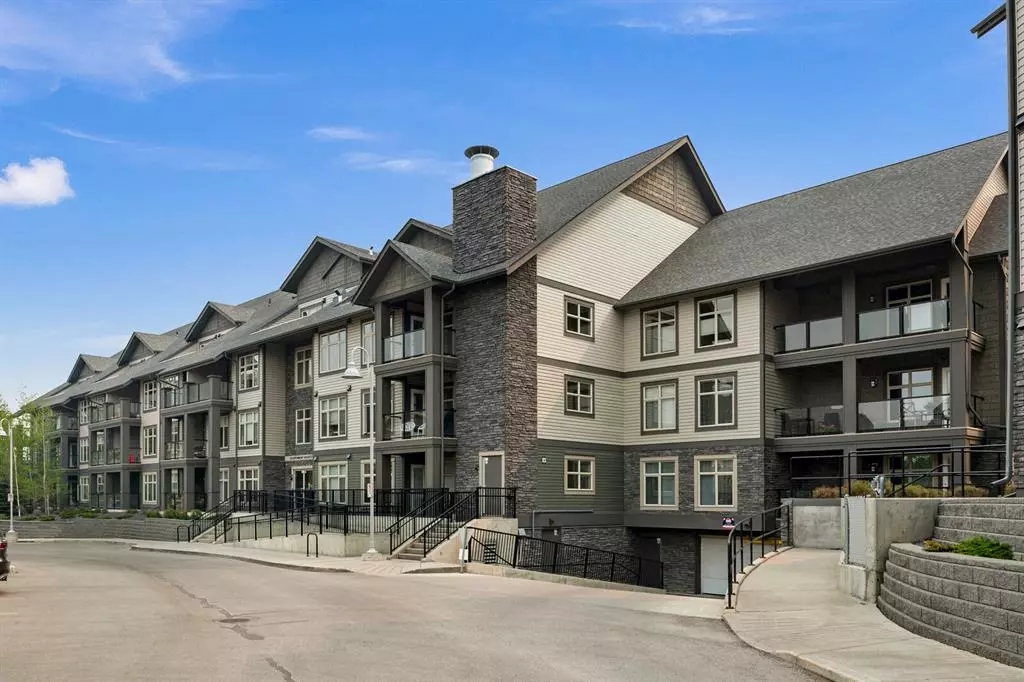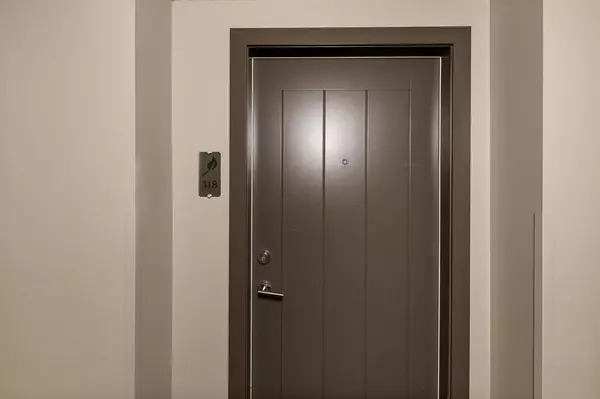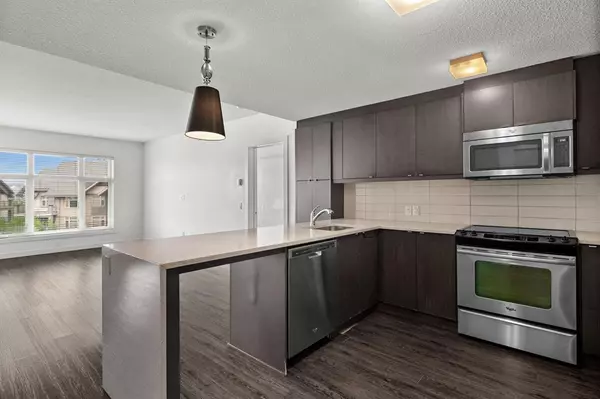$440,000
$450,000
2.2%For more information regarding the value of a property, please contact us for a free consultation.
25 Aspenmont HTS SW #318 Calgary, AB T3H 0E4
3 Beds
3 Baths
1,410 SqFt
Key Details
Sold Price $440,000
Property Type Condo
Sub Type Apartment
Listing Status Sold
Purchase Type For Sale
Square Footage 1,410 sqft
Price per Sqft $312
Subdivision Aspen Woods
MLS® Listing ID A2047789
Sold Date 08/10/23
Style Multi Level Unit
Bedrooms 3
Full Baths 2
Half Baths 1
Condo Fees $947/mo
Originating Board Calgary
Year Built 2014
Annual Tax Amount $2,849
Tax Year 2022
Lot Size 2,839 Sqft
Acres 0.07
Property Description
Welcome to this stunning two-storey condo nestled in the heart of Aspen Woods, Calgary. This spacious home, boasting 1410 SqFt of living space, is perfect for families or those looking to downsize without sacrificing comfort and style.
Upon entering, you'll be greeted by a well-appointed kitchen featuring stainless steel appliances and an abundance of storage space. The kitchen's practical layout makes meal preparation a breeze, while the open concept design ensures you're never far from the action when hosting friends and family.
The living room and dining area are separate, providing ample space for both relaxation and entertainment. The large windows allow for plenty of natural light, creating a warm and inviting atmosphere throughout the day.
The primary bedroom is a true retreat. It's spacious enough to accommodate a seating area, perfect for unwinding after a long day. The ensuite bathroom is equally impressive, featuring a dual vanity with plenty of storage, a walk-in shower, and a separate tub for those much-needed spa days at home.
The second level houses the remaining two bedrooms and a full 3-piece bathroom. This level is also accessible by a separate entrance on the fourth floor, adding an extra layer of convenience.
Step outside onto the large, covered patio. It's the perfect spot for your morning coffee or an evening drink, offering a peaceful outdoor space to enjoy throughout the seasons.
Located in a fantastic area, this condo is just a stone's throw away from shopping centers, schools, and parks. Ambrose University is also within easy reach, making this an ideal location for those with children in higher education. For nature lovers, a picturesque walking pond is right outside the front building door, offering a tranquil spot for leisurely strolls.
This condo is more than just a home; it's a lifestyle. With its spacious layout spanning over two floors, it offers the unique advantage of condo living without compromising on space. It's perfect for families seeking a comfortable, stylish home in a vibrant community, or for move-down buyers looking for a property that combines convenience with luxury.
Don't miss out on this opportunity to own a large unit in one of Calgary's most sought-after neighbourhoods. With its combination of space, style, and location, this condo is a rare find. Schedule a viewing today and experience the unique charm of this property for yourself.
Location
Province AB
County Calgary
Area Cal Zone W
Zoning DC
Direction N
Rooms
Other Rooms 1
Interior
Interior Features Quartz Counters, Separate Entrance, Storage
Heating In Floor
Cooling None
Flooring Laminate
Appliance Dishwasher, Microwave, Range Hood, Refrigerator, Stove(s), Washer/Dryer
Laundry In Unit
Exterior
Parking Features Parkade, Tandem, Titled, Underground
Garage Description Parkade, Tandem, Titled, Underground
Community Features Schools Nearby, Shopping Nearby, Sidewalks
Amenities Available Elevator(s), Fitness Center, Secured Parking, Storage, Visitor Parking
Porch Balcony(s)
Exposure N
Total Parking Spaces 2
Building
Story 4
Architectural Style Multi Level Unit
Level or Stories Multi Level Unit
Structure Type Concrete,Wood Frame
Others
HOA Fee Include Common Area Maintenance,Heat,Insurance,Professional Management,Reserve Fund Contributions,Sewer,Snow Removal,Trash,Water
Restrictions Restrictive Covenant,Utility Right Of Way
Tax ID 76397372
Ownership Private
Pets Allowed Call
Read Less
Want to know what your home might be worth? Contact us for a FREE valuation!

Our team is ready to help you sell your home for the highest possible price ASAP






