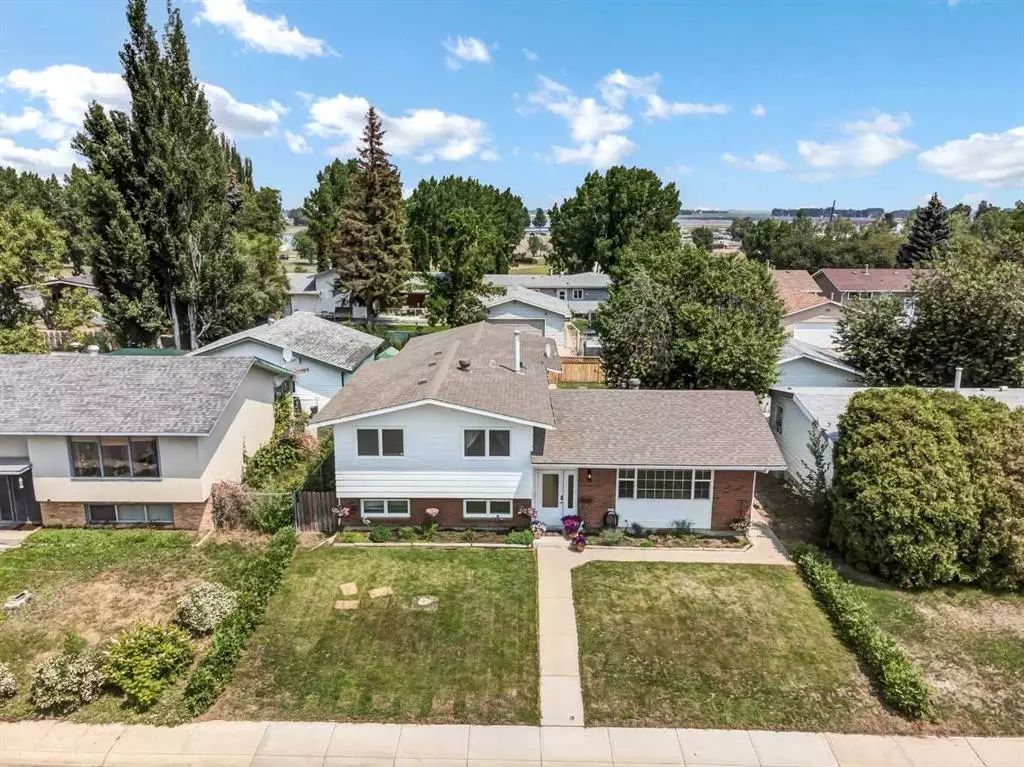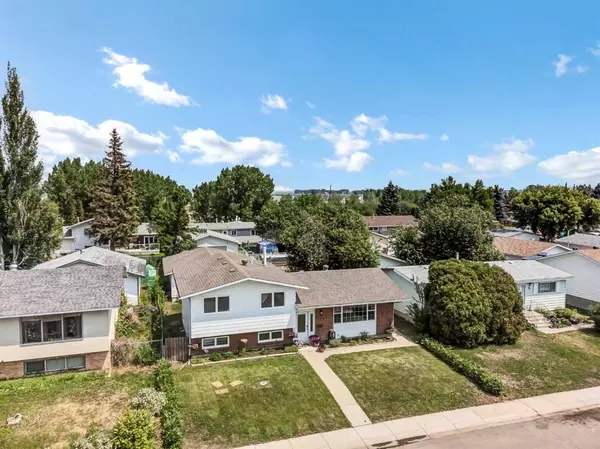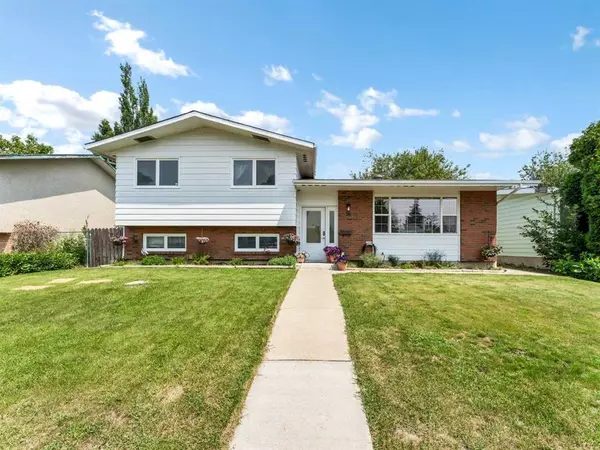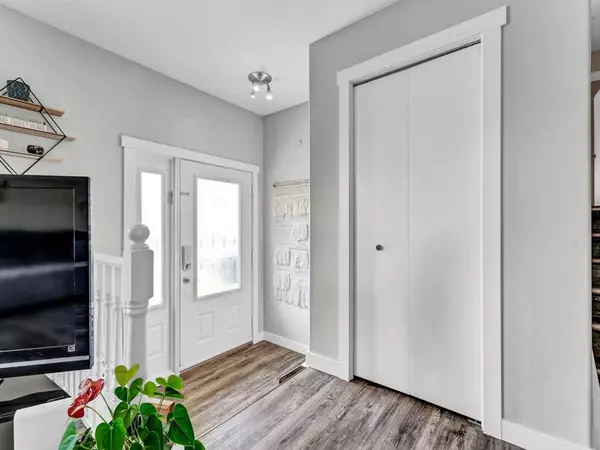$295,000
$299,500
1.5%For more information regarding the value of a property, please contact us for a free consultation.
16 Greenbrook WAY E Brooks, AB T1R0J2
4 Beds
3 Baths
1,210 SqFt
Key Details
Sold Price $295,000
Property Type Single Family Home
Sub Type Detached
Listing Status Sold
Purchase Type For Sale
Square Footage 1,210 sqft
Price per Sqft $243
Subdivision Greenbrook
MLS® Listing ID A2064181
Sold Date 08/12/23
Style 4 Level Split
Bedrooms 4
Full Baths 1
Half Baths 2
Originating Board South Central
Year Built 1972
Annual Tax Amount $2,973
Tax Year 2023
Lot Size 6,050 Sqft
Acres 0.14
Property Description
Looking for an incredibly located family home? Look no further! Located around the corner from our city's most famous toboggan hill, this 4 bedroom property is a hop, skip and a jump from Duke of Sutherland Park. With a Spray Park, accessible playground, outdoor fitness equipment, baseball & soccer fields, set amongst acres of grass to run and play, the kids will never want to come inside! This spacious 4-Level Split home has the most beautiful main floor, featuring a DREAM kitchen and gorgeous updates including flooring, paint and trim. The kitchen has a huge eat-up island, stainless appliances and custom hickory cabinetry. The upper floor is home to 3 bedrooms, including the Primary, with a 2 piece ensuite. The updated main bathroom is a stunner, with modern tile and crisp, clean features. The lower level has the 4th bedroom and room for a 5th (there is a temporary 5th bedroom in place). This floor also features laundry, utility room and a 2 pc bathroom. Find the perfect place to "chill" in the basement. A big family room also features an area that could be easily used as a kitchen as well as extra storage. Enjoy the heated double car garage, a private back yard and super great neighbours! Welcome to 16 Greenbrook Way E in Brooks!
Location
Province AB
County Brooks
Zoning R-SD
Direction S
Rooms
Other Rooms 1
Basement Finished, Full
Interior
Interior Features Breakfast Bar, Built-in Features, Ceiling Fan(s), Kitchen Island, No Smoking Home
Heating Forced Air, Natural Gas
Cooling Window Unit(s)
Flooring Carpet, Laminate
Appliance Dishwasher, Garage Control(s), Microwave Hood Fan, Refrigerator, Stove(s), Wall/Window Air Conditioner, Window Coverings
Laundry Lower Level
Exterior
Parking Features Double Garage Detached
Garage Spaces 2.0
Garage Description Double Garage Detached
Fence Fenced
Community Features Park, Playground, Schools Nearby, Sidewalks, Street Lights, Walking/Bike Paths
Roof Type Asphalt Shingle
Porch None
Lot Frontage 55.0
Total Parking Spaces 3
Building
Lot Description Back Lane, Back Yard, Front Yard, Rectangular Lot
Foundation Poured Concrete
Architectural Style 4 Level Split
Level or Stories 4 Level Split
Structure Type Brick
Others
Restrictions None Known
Tax ID 56475093
Ownership Private
Read Less
Want to know what your home might be worth? Contact us for a FREE valuation!

Our team is ready to help you sell your home for the highest possible price ASAP






