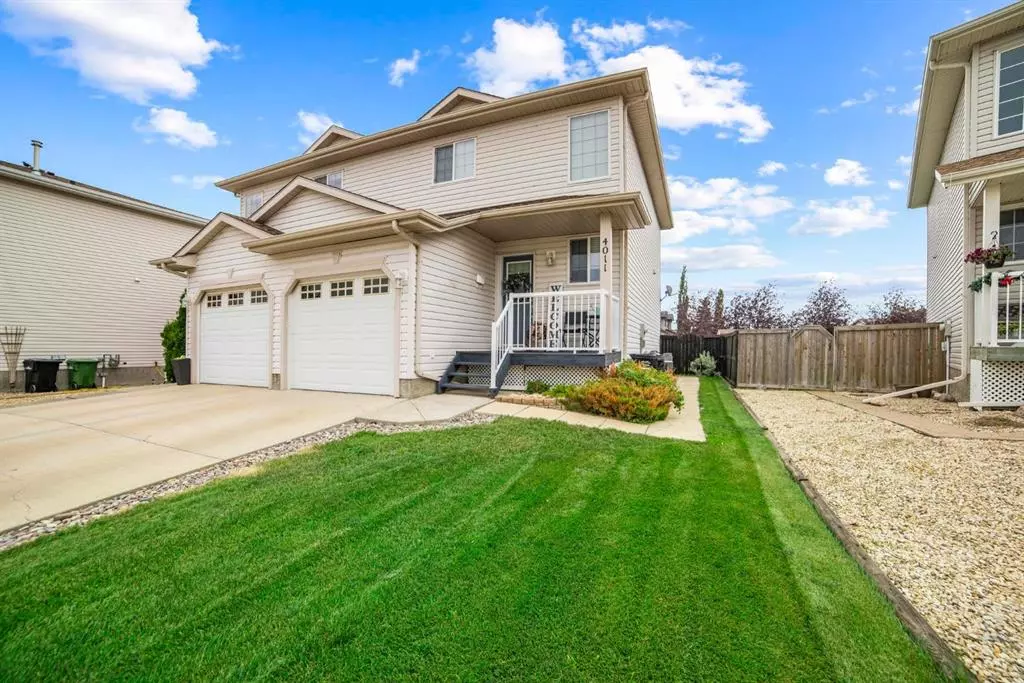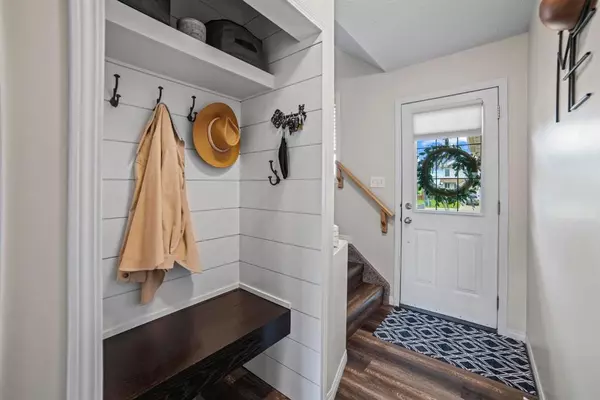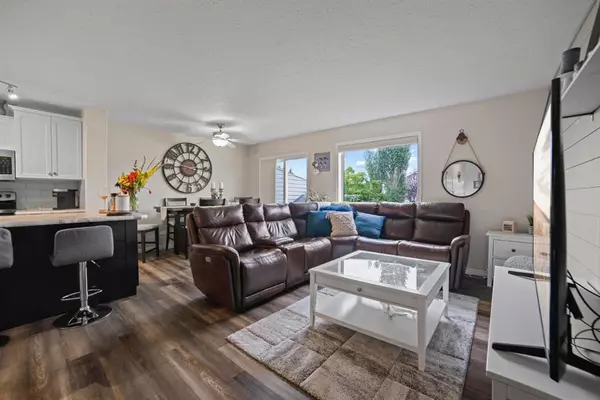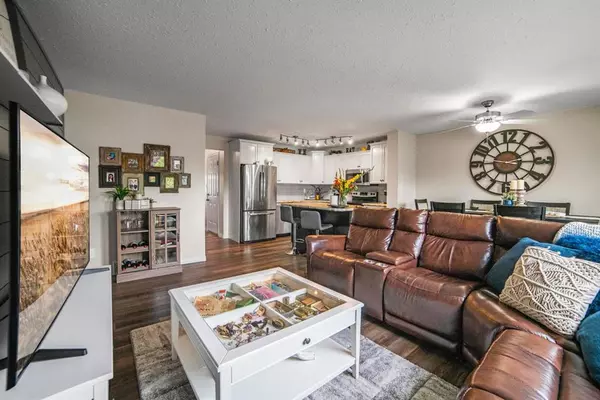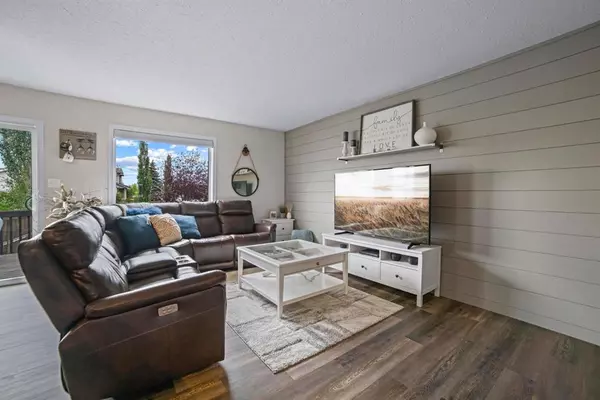$305,000
$309,000
1.3%For more information regarding the value of a property, please contact us for a free consultation.
4011 69A Street Close Camrose, AB T4V 4X9
3 Beds
1 Bath
1,213 SqFt
Key Details
Sold Price $305,000
Property Type Single Family Home
Sub Type Semi Detached (Half Duplex)
Listing Status Sold
Purchase Type For Sale
Square Footage 1,213 sqft
Price per Sqft $251
Subdivision Duggan Park
MLS® Listing ID A2068486
Sold Date 08/15/23
Style 2 Storey,Side by Side
Bedrooms 3
Full Baths 1
Originating Board Central Alberta
Year Built 2003
Annual Tax Amount $2,561
Tax Year 2023
Lot Size 3,121 Sqft
Acres 0.07
Property Description
Welcome to this beautiful home located in southwest meadows close to walking trails, ball diamonds, playgrounds, golf and shopping centers. This 3 bedroom, 2.5 bathroom home comes with an attached single garage, providing ample space for your vehicle and additional storage. The spacious and well-lit living area has new luxurious vinyl flooring. The open-concept design seamlessly connects the living room, dining area, and kitchen, making it an ideal space for entertaining friends and family. The kitchen boasts a modern and contemporary look with sleek cabinetry, and state-of-the-art stainless steel appliances. Upstairs, you'll find a 4 piece bathroom and three spacious bedrooms, each with large windows that fill the rooms with natural light. Downstairs has a beautiful living area with a 3 piece bathroom and new washer/dryer (2 years old).The backyard is an inviting outdoor space for relaxation and gatherings, complete with a patio and a back gate to provide additional parking for guests. This house also has new shingles (2 years old), new central vac, and air conditioning. Don't miss the opportunity to call this place your home!
Location
Province AB
County Camrose
Zoning R2
Direction W
Rooms
Basement Finished, Full
Interior
Interior Features No Animal Home, No Smoking Home
Heating Fireplace(s), Forced Air
Cooling Sep. HVAC Units
Flooring Carpet, Vinyl
Fireplaces Number 1
Fireplaces Type Electric, Gas
Appliance Central Air Conditioner, Dishwasher, Microwave, Oven, Refrigerator, Washer/Dryer Stacked, Window Coverings
Laundry In Basement
Exterior
Parking Features Off Street, Single Garage Attached
Garage Spaces 210.0
Garage Description Off Street, Single Garage Attached
Fence Fenced
Community Features Park, Playground, Schools Nearby, Shopping Nearby, Walking/Bike Paths
Roof Type Asphalt Shingle
Porch Deck
Lot Frontage 20.0
Exposure W
Total Parking Spaces 1
Building
Lot Description Back Yard, Backs on to Park/Green Space, City Lot, Dog Run Fenced In, Fruit Trees/Shrub(s), Front Yard, Lawn, Low Maintenance Landscape
Foundation Poured Concrete
Architectural Style 2 Storey, Side by Side
Level or Stories Two
Structure Type Vinyl Siding
Others
Restrictions None Known
Tax ID 83620718
Ownership Other
Read Less
Want to know what your home might be worth? Contact us for a FREE valuation!

Our team is ready to help you sell your home for the highest possible price ASAP


