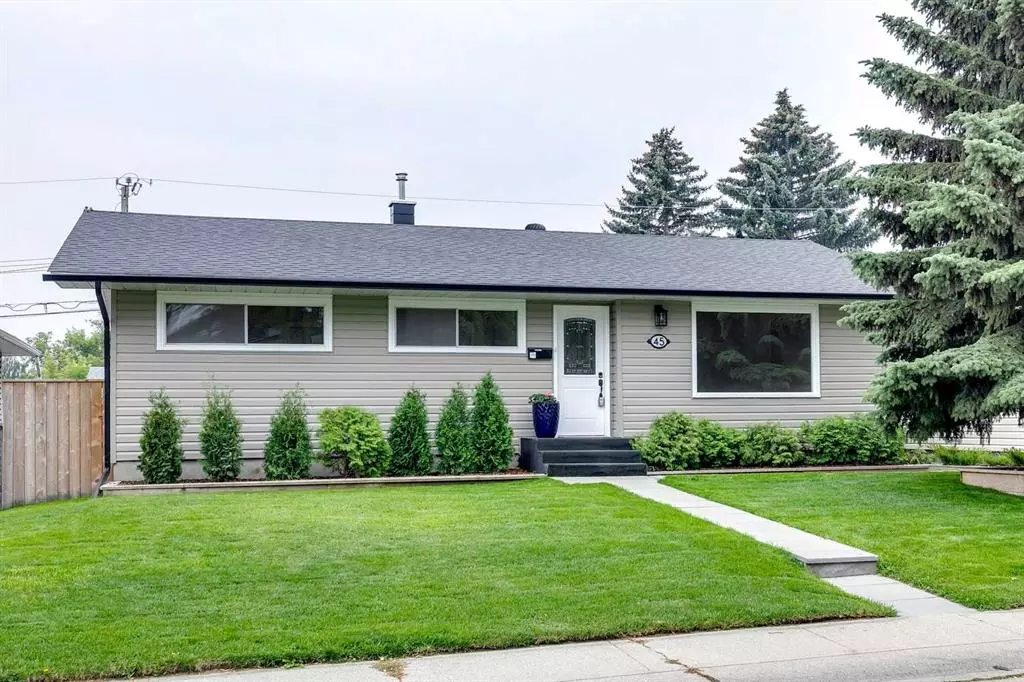$650,000
$659,800
1.5%For more information regarding the value of a property, please contact us for a free consultation.
45 Farnham DR SE Calgary, AB T2H 1C7
4 Beds
2 Baths
1,048 SqFt
Key Details
Sold Price $650,000
Property Type Single Family Home
Sub Type Detached
Listing Status Sold
Purchase Type For Sale
Square Footage 1,048 sqft
Price per Sqft $620
Subdivision Fairview
MLS® Listing ID A2066580
Sold Date 08/16/23
Style Bungalow
Bedrooms 4
Full Baths 2
Originating Board Calgary
Year Built 1959
Annual Tax Amount $3,085
Tax Year 2023
Lot Size 4,994 Sqft
Acres 0.11
Property Description
Everything you've been looking for ... and more! Nicely upgraded & maintained bungalow with a fully self-contained illegal suite, plus a dream garage, all on a quiet street in the heart of Fairview. Main floor consists of 3 bedrooms, upgraded (fully tiled) 4 piece bath, Country-style kitchen, spacious dining area, large living room with full-size picture window. The kitchen overlooks the backyard/deck and features stainless steel appliances with newer glass tile backsplash plus the south exposure brings in an abundance of natural light. The lower level is fully renovated (approx 10 years ago) with an open concept suite (illegal). Gorgeous kitchen, spacious eating area, rec room, tiled 3 piece bath and bedroom (egress windows). Great space for extended family or teenagers. Common laundry. House has newer exterior siding, paint and asphalt shingles. The 32' x 24' garage is approx 10 year old and it's a beauty: professionally constructed, fully drywalled and insulated, featuring 2 oversized 8'x10' doors - perfect for work trucks, toys, shop or storage. Fully fenced yard with mature landscaping. Close to schools, parks, shopping and transit. Live in or rent out. An investment in both lifestyle and real estate! Vacant for a quick possession - move right in!
Location
Province AB
County Calgary
Area Cal Zone S
Zoning R-C1
Direction N
Rooms
Basement Finished, Full, Suite
Interior
Interior Features See Remarks
Heating Forced Air, Natural Gas
Cooling None
Flooring Vinyl
Fireplaces Number 1
Fireplaces Type Electric
Appliance Dishwasher, Electric Stove, Garage Control(s), Microwave Hood Fan, Refrigerator, Washer/Dryer
Laundry Laundry Room, Lower Level
Exterior
Parking Features Alley Access, Double Garage Detached, Oversized
Garage Spaces 2.0
Garage Description Alley Access, Double Garage Detached, Oversized
Fence Fenced
Community Features Park, Playground, Schools Nearby, Shopping Nearby
Roof Type Asphalt Shingle
Porch Deck, Patio
Lot Frontage 50.0
Total Parking Spaces 2
Building
Lot Description Back Lane, Landscaped, Level, Rectangular Lot
Foundation Poured Concrete
Architectural Style Bungalow
Level or Stories One
Structure Type Wood Frame
Others
Restrictions None Known
Tax ID 83171092
Ownership Private
Read Less
Want to know what your home might be worth? Contact us for a FREE valuation!

Our team is ready to help you sell your home for the highest possible price ASAP






