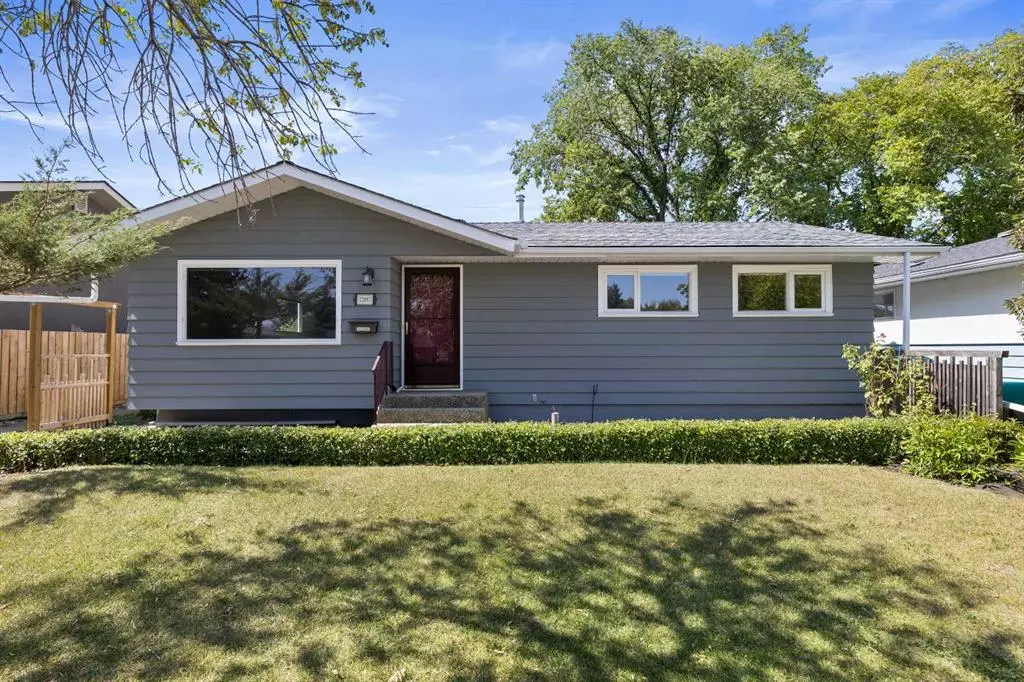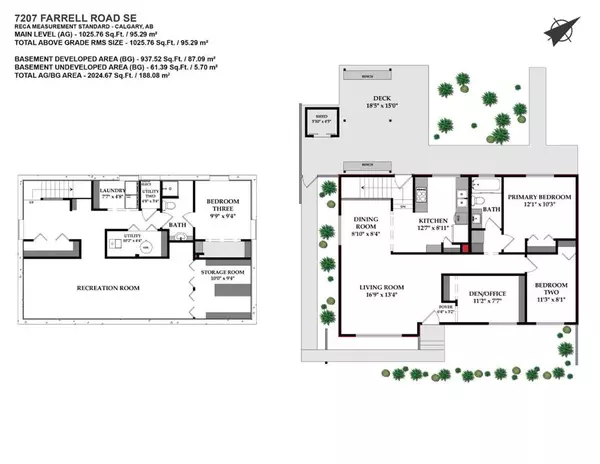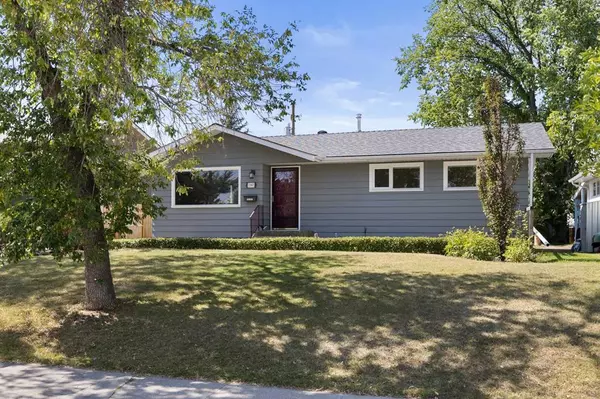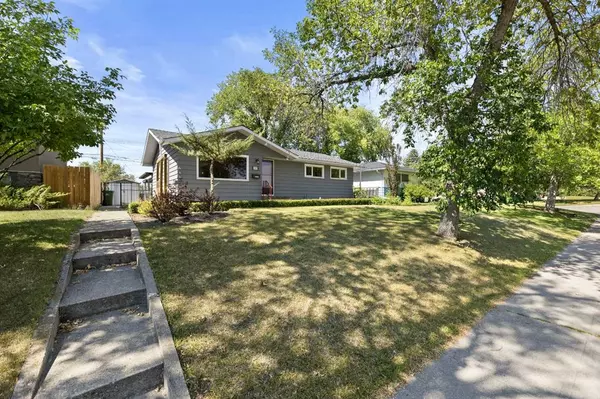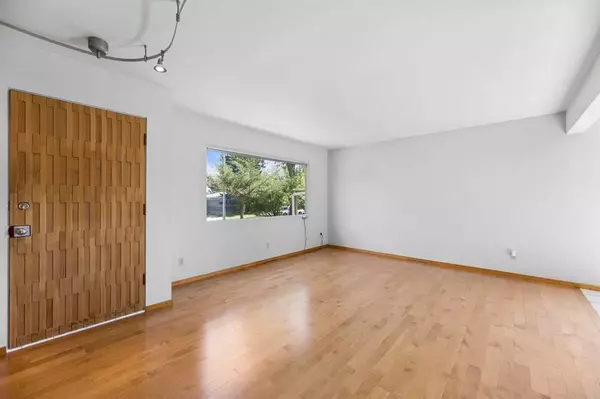$500,000
$485,000
3.1%For more information regarding the value of a property, please contact us for a free consultation.
7207 Farrell RD SE Calgary, AB T2H 0T7
3 Beds
2 Baths
1,025 SqFt
Key Details
Sold Price $500,000
Property Type Single Family Home
Sub Type Detached
Listing Status Sold
Purchase Type For Sale
Square Footage 1,025 sqft
Price per Sqft $487
Subdivision Fairview
MLS® Listing ID A2072659
Sold Date 08/17/23
Style Bungalow
Bedrooms 3
Full Baths 2
Originating Board Calgary
Year Built 1959
Annual Tax Amount $2,628
Tax Year 2023
Lot Size 5,500 Sqft
Acres 0.13
Property Description
Loads of potential with this charming BUNGALOW in Fairview. Original owner and check out this curb appeal. A well maintained home with mature landscape. Upon entering this home you are greeted with gleaming HARDWOOD FLOORS in the spacious living room open to the dining room, a den/bedroom to the right (was the third bedroom originally but the seller used it as an office and there is currently no door). Down the hall is a 3-piece bathroom, the primary suite and another good sized bedroom. Back through the living room you pass through to a dining space with a functional kitchen to your right, complete with fridge, dishwasher, electric cooktop and upper convection oven/microwave and PANTRY. Down the stairs you have access to the serene and spacious WEST FACING BACKYARD offering an 18'x15' Deck, Pergola, 3 Sheds (one with power), along with flower beds and rear parking. Plenty of room for a detached garage (pending setbacks / City approval). In the basement, you'll find a LARGE FAMILY/REC ROOM, designated STORAGE ROOM, laundry room, another 3-piece bathroom and the final bedroom/flex room (non-egress windows) with a vanity table. Located only a minute to the closest playground (just down the alley), minutes from schools, various amenities and less than 15 minutes to downtown.
Location
Province AB
County Calgary
Area Cal Zone S
Zoning R-C1
Direction E
Rooms
Basement Finished, Full
Interior
Interior Features Pantry, Storage
Heating Forced Air
Cooling None
Flooring Hardwood, Laminate, Tile
Appliance Convection Oven, Dishwasher, Dryer, Electric Cooktop, Microwave Hood Fan, Refrigerator, See Remarks, Washer, Window Coverings
Laundry In Basement, Laundry Room
Exterior
Parking Features Alley Access, Off Street, Parking Pad
Garage Description Alley Access, Off Street, Parking Pad
Fence Fenced, Partial
Community Features Park, Schools Nearby, Shopping Nearby, Sidewalks
Roof Type Asphalt Shingle
Porch Deck, Pergola
Lot Frontage 54.99
Exposure E
Total Parking Spaces 2
Building
Lot Description Back Lane, Back Yard, Rectangular Lot, Treed
Foundation Poured Concrete
Architectural Style Bungalow
Level or Stories One
Structure Type Wood Siding
Others
Restrictions None Known
Tax ID 82835617
Ownership Private
Read Less
Want to know what your home might be worth? Contact us for a FREE valuation!

Our team is ready to help you sell your home for the highest possible price ASAP


