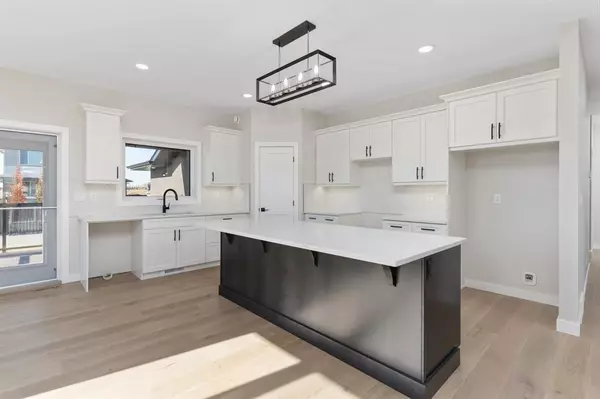$655,000
$685,000
4.4%For more information regarding the value of a property, please contact us for a free consultation.
2606 62 ST Camrose, AB T4V 5C2
5 Beds
3 Baths
1,782 SqFt
Key Details
Sold Price $655,000
Property Type Single Family Home
Sub Type Detached
Listing Status Sold
Purchase Type For Sale
Square Footage 1,782 sqft
Price per Sqft $367
Subdivision Valleyview
MLS® Listing ID A2028667
Sold Date 08/17/23
Style Bungalow
Bedrooms 5
Full Baths 3
Originating Board Central Alberta
Year Built 2022
Lot Size 5,500 Sqft
Acres 0.13
Lot Dimensions 45.1x28.5x91.9x64.6x110
Property Description
Welcome to the newest Aspen Ridge Homes Show Home, available for immediate possession! From the moment you walk in, you’ll find that quality and craftsmanship are at the forefront of this 1782 square foot home in Valleyview. Whether you enter from the front door where you’ll find the welcoming living room or through the attached heated double garage where you’ll find a large pass through pantry, you’ll love the feeling of home. With a large island, quartz counter tops and tons of cupboard space, the kitchen will be a focal point of entertaining for you and the family. As you make your way out of the family areas to the bedrooms you’ll find main floor laundry, a four piece bath, two spacious bedrooms and an oasis of a primary bedroom tucked in at the rear of the house. The primary bedroom features a three piece en-suite with tiled shower and an expansive walk-in closet. The basement of this amazing home boasts plenty of room for the teenagers in your life with two cavernous bedrooms, both with walk in closets, a three piece bath and an enormous family room! This home is complete with infloor heat in the basement and garage, on-demand hot water, air conditioning and high end hardwood flooring! Situated in Valleyview right across the street from a park and walking trails, this home is perfect for a growing family and will soon be close to the newest high school in Camrose.
Location
Province AB
County Camrose
Zoning R1
Direction E
Rooms
Other Rooms 1
Basement Finished, Full
Interior
Interior Features Kitchen Island, No Animal Home, No Smoking Home, Open Floorplan, Pantry, Recessed Lighting, Sump Pump(s), Tankless Hot Water, Vinyl Windows, Walk-In Closet(s)
Heating In Floor, Forced Air, Natural Gas
Cooling Central Air
Flooring Carpet, Ceramic Tile, Hardwood
Appliance Central Air Conditioner, Garage Control(s), Tankless Water Heater
Laundry Laundry Room, Main Level
Exterior
Parking Features Alley Access, Double Garage Attached, Driveway, Garage Door Opener, Garage Faces Rear, Heated Garage, On Street
Garage Spaces 2.0
Garage Description Alley Access, Double Garage Attached, Driveway, Garage Door Opener, Garage Faces Rear, Heated Garage, On Street
Fence None
Community Features Park, Playground, Schools Nearby, Shopping Nearby, Sidewalks, Street Lights
Utilities Available Cable Available, Electricity Connected, Natural Gas Connected, Garbage Collection, Sewer Connected, Water Connected
Roof Type Asphalt Shingle
Porch Deck, Front Porch
Lot Frontage 45.1
Total Parking Spaces 4
Building
Lot Description Back Lane, City Lot, Corner Lot, Irregular Lot
Foundation ICF Block
Sewer Public Sewer
Water Public
Architectural Style Bungalow
Level or Stories One
Structure Type Concrete,Stucco,Wood Frame
New Construction 1
Others
Restrictions None Known
Tax ID 79780480
Ownership Private
Read Less
Want to know what your home might be worth? Contact us for a FREE valuation!

Our team is ready to help you sell your home for the highest possible price ASAP






