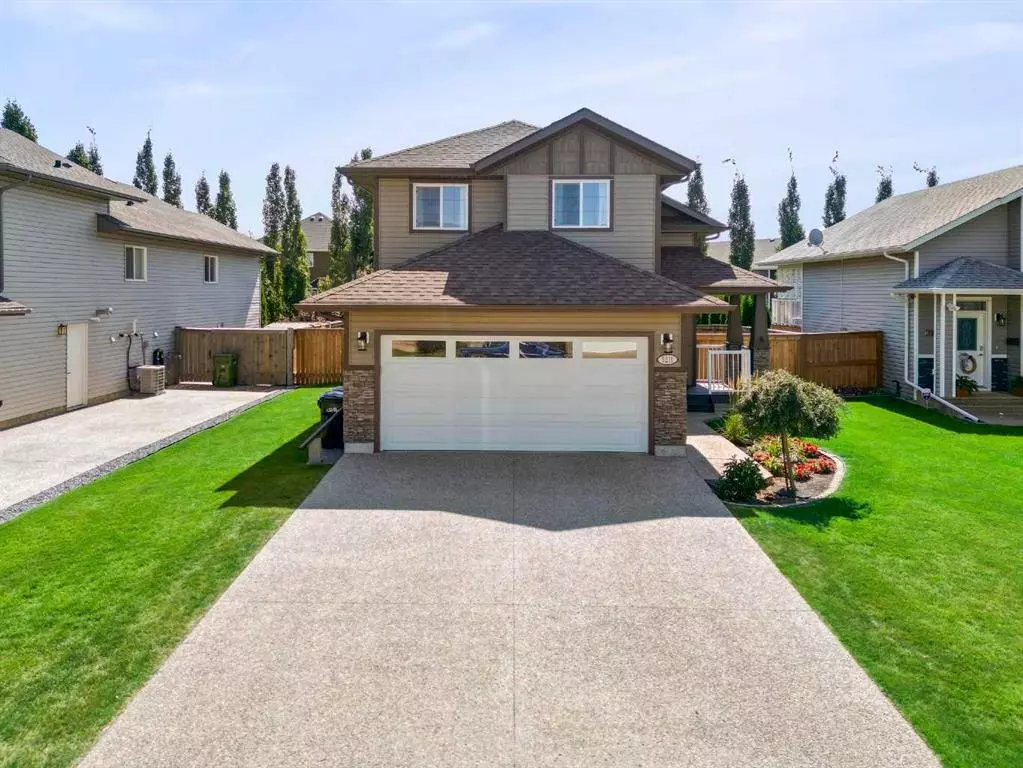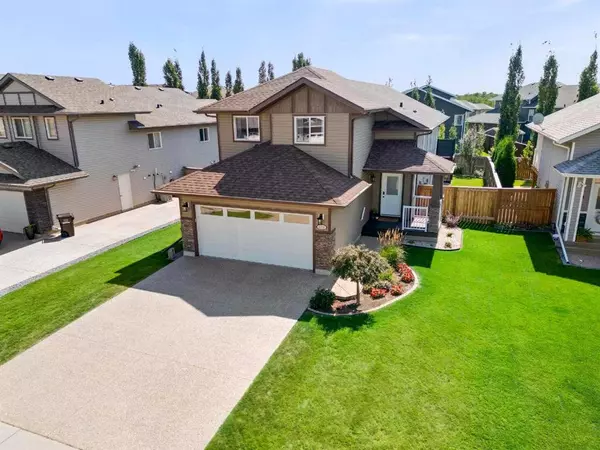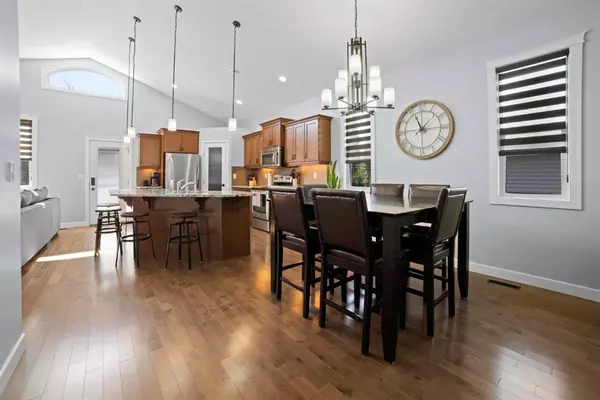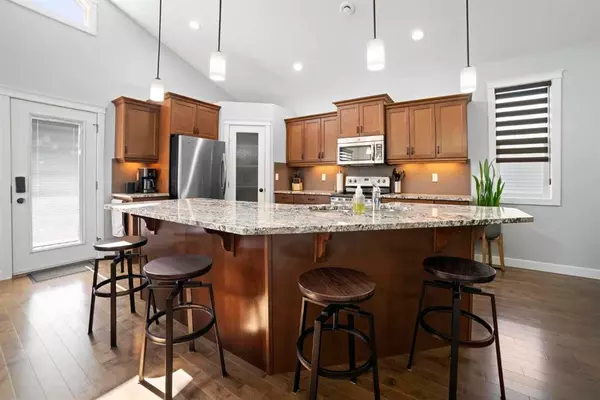$409,900
$409,900
For more information regarding the value of a property, please contact us for a free consultation.
5211 33A AVE Camrose, AB T4V 4E2
3 Beds
3 Baths
1,564 SqFt
Key Details
Sold Price $409,900
Property Type Single Family Home
Sub Type Detached
Listing Status Sold
Purchase Type For Sale
Square Footage 1,564 sqft
Price per Sqft $262
Subdivision Creekview
MLS® Listing ID A2073828
Sold Date 08/19/23
Style 3 Level Split
Bedrooms 3
Full Baths 2
Half Baths 1
Originating Board Central Alberta
Year Built 2012
Annual Tax Amount $4,701
Tax Year 2023
Lot Size 5,814 Sqft
Acres 0.13
Property Description
This stunning 3-level split home, built in 2012, is located in the highly sought-after Creekview sub-division. With 3 spacious bedrooms, including a luxurious 5-piece en-suite, a convenient 2-piece bathroom, and an additional well-appointed 4-piece bathroom, this home offers both comfort and style.
The main floor boasts the convenience of a laundry room, making household chores a breeze. The double attached garage is not only spacious but also heated, providing comfort during colder months.
The kitchen is a true masterpiece with its granite countertops, stainless steel appliances, and a functional kitchen island that doubles as a breakfast bar. The open concept design seamlessly connects the kitchen to the living room, where a cozy gas fireplace creates a warm and inviting atmosphere.
Enjoy outdoor living on the rear deck or relax on the charming front porch, both of which offer a perfect setting to unwind and enjoy the serene surroundings of the landscaped yard. Nature enthusiasts will appreciate the property's proximity to a vast trail system, perfect for outdoor activities.
The lower level of the home is a blank canvas, ready to be transformed according to your imagination and needs. Whether you envision a home office, a home theater, a fitness area, or additional bedrooms, the possibilities are endless.
Don't miss the opportunity to own this exquisite home in the coveted Creekview sub-division. With its modern features, thoughtful design, and prime location, this property offers a lifestyle of comfort, convenience, and endless potential.
Location
Province AB
County Camrose
Zoning R2
Direction N
Rooms
Other Rooms 1
Basement Full, Unfinished
Interior
Interior Features Built-in Features, Double Vanity, Granite Counters, High Ceilings, Kitchen Island, Open Floorplan, Soaking Tub, Walk-In Closet(s)
Heating Fireplace(s), Forced Air, Natural Gas
Cooling None
Flooring Carpet, Hardwood, Tile
Fireplaces Number 1
Fireplaces Type Gas
Appliance Dishwasher, Electric Stove, Microwave, Refrigerator, Washer/Dryer
Laundry Main Level
Exterior
Parking Features Double Garage Attached
Garage Spaces 2.0
Garage Description Double Garage Attached
Fence Fenced
Community Features Park, Playground, Walking/Bike Paths
Roof Type Asphalt Shingle
Porch Deck, Front Porch
Lot Frontage 51.0
Total Parking Spaces 2
Building
Lot Description Back Yard, Front Yard, Landscaped
Foundation Poured Concrete
Architectural Style 3 Level Split
Level or Stories 3 Level Split
Structure Type Concrete,Vinyl Siding,Wood Frame
Others
Restrictions None Known
Tax ID 83620485
Ownership Private
Read Less
Want to know what your home might be worth? Contact us for a FREE valuation!

Our team is ready to help you sell your home for the highest possible price ASAP






