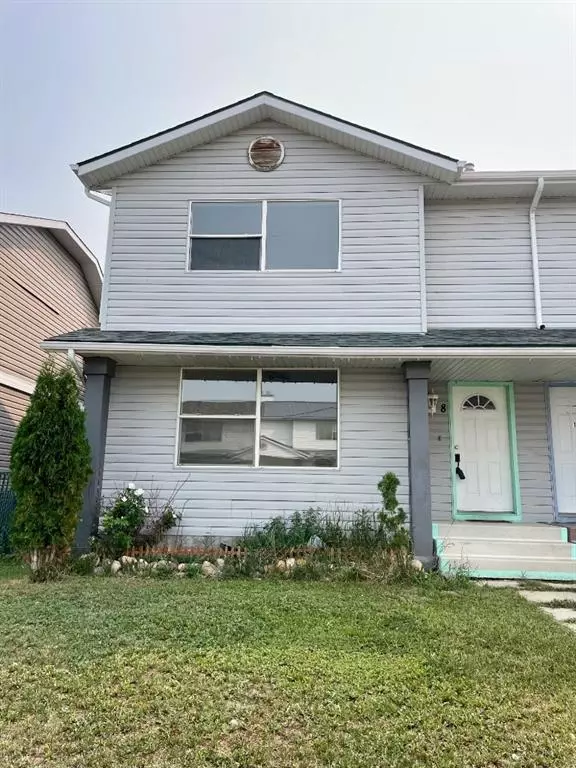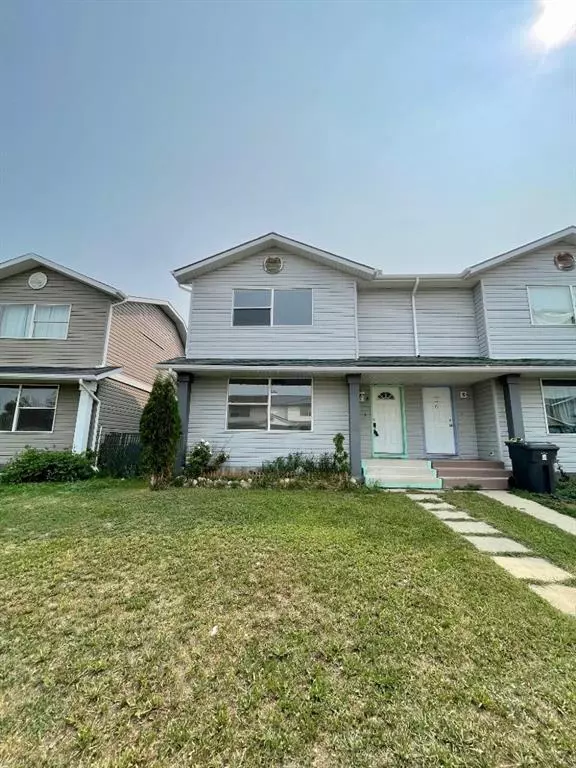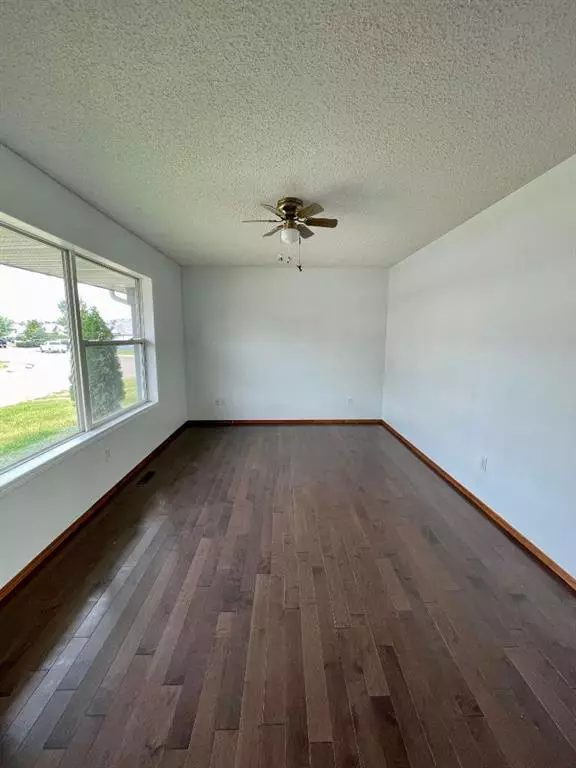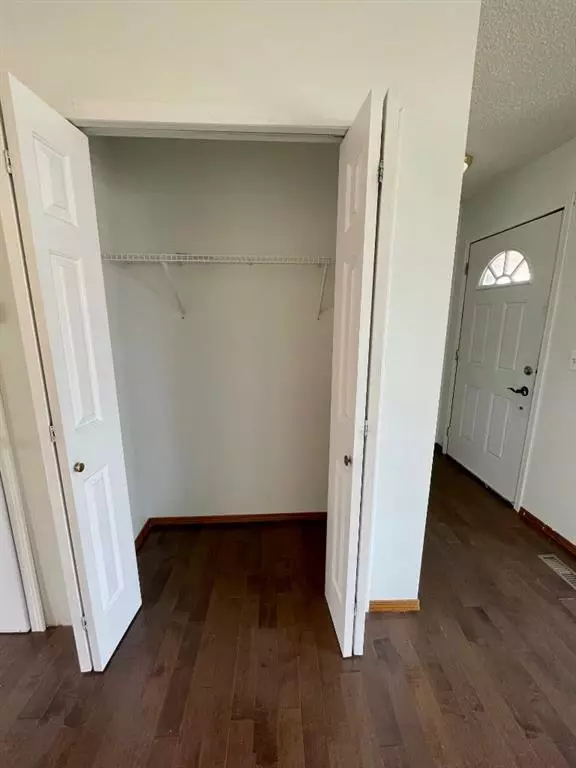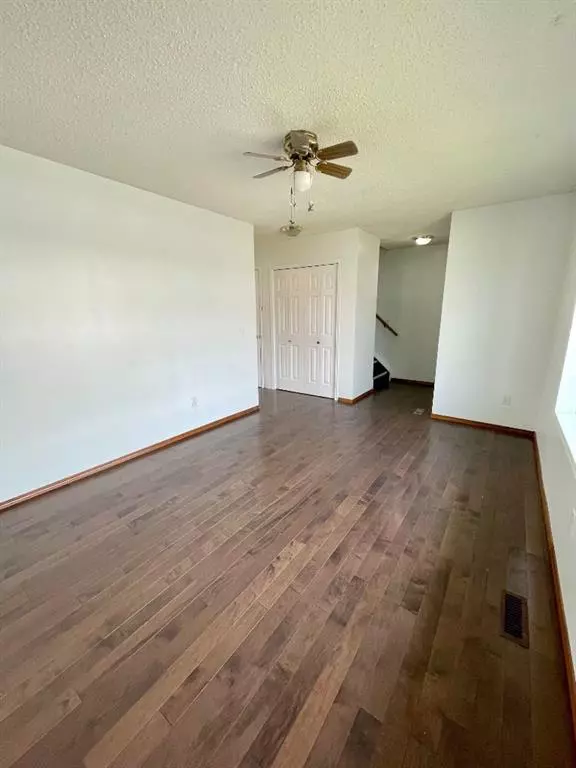$209,000
$220,000
5.0%For more information regarding the value of a property, please contact us for a free consultation.
8 Pleasant Park GN Brooks, AB T1R 1H4
4 Beds
3 Baths
1,277 SqFt
Key Details
Sold Price $209,000
Property Type Single Family Home
Sub Type Semi Detached (Half Duplex)
Listing Status Sold
Purchase Type For Sale
Square Footage 1,277 sqft
Price per Sqft $163
Subdivision Pleasant Park
MLS® Listing ID A2066031
Sold Date 08/20/23
Style 2 Storey,Side by Side
Bedrooms 4
Full Baths 2
Half Baths 1
Originating Board South Central
Year Built 1997
Annual Tax Amount $2,008
Tax Year 2023
Lot Size 3,276 Sqft
Acres 0.08
Property Description
This 4 bedroom duplex is located close to Griffin Park School and other great amenities including parks and playgrounds. The home has new rich hardwood in the main living spaces along with modern tile in the kitchen prep area and bathrooms. The main floor has a bright living room and an eat in kitchen with plenty of space for the dining table. There is a 2 piece bath that also allows access to the main floor laundry. Upstairs there are 3 good sized bedrooms including the master with a linen closet in addition to the large walk-in closet. The updated main 4 piece bath completes the upper level of the home. Downstairs is a family room, the 4th bedroom and another 4 piece bath. Improvements to the home include new flooring and fresh paint throughout, front load laundry set, new vanity and some updated lights. Have a look at this move in ready home today and GET MOVING IN THE RIGHT DIRECTION!
Location
Province AB
County Brooks
Zoning R-LD
Direction W
Rooms
Basement Finished, Full
Interior
Interior Features Pantry, See Remarks
Heating Forced Air
Cooling None
Flooring Hardwood, Laminate, Tile
Appliance Range Hood, Refrigerator, Stove(s), Washer/Dryer
Laundry Main Level
Exterior
Parking Features Off Street
Garage Description Off Street
Fence Fenced
Community Features Park, Playground, Schools Nearby
Roof Type Asphalt Shingle
Porch Deck
Lot Frontage 26.0
Exposure W
Total Parking Spaces 2
Building
Lot Description Back Lane, Back Yard
Foundation Poured Concrete
Architectural Style 2 Storey, Side by Side
Level or Stories Two
Structure Type Vinyl Siding
Others
Restrictions None Known
Tax ID 56474466
Ownership Private
Read Less
Want to know what your home might be worth? Contact us for a FREE valuation!

Our team is ready to help you sell your home for the highest possible price ASAP


