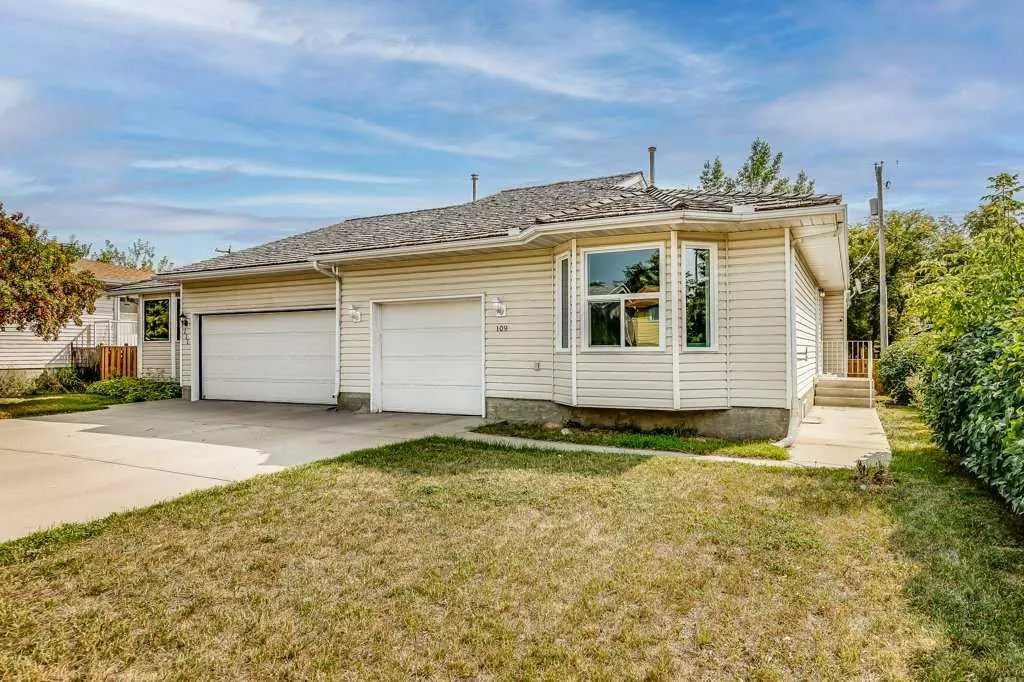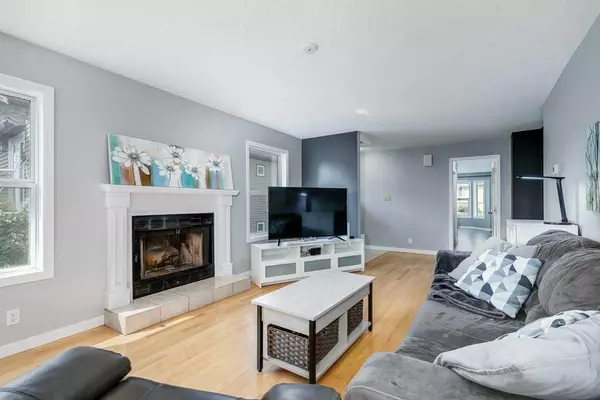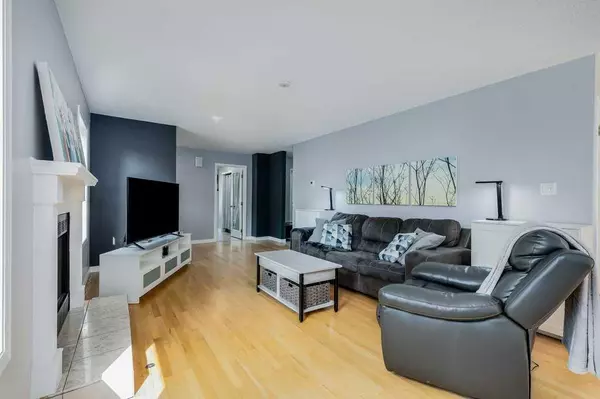$368,900
$369,900
0.3%For more information regarding the value of a property, please contact us for a free consultation.
109 Centre ST Strathmore, AB T1P 1H6
3 Beds
2 Baths
1,230 SqFt
Key Details
Sold Price $368,900
Property Type Single Family Home
Sub Type Semi Detached (Half Duplex)
Listing Status Sold
Purchase Type For Sale
Square Footage 1,230 sqft
Price per Sqft $299
Subdivision Thorncliff_Strathmore
MLS® Listing ID A2074382
Sold Date 08/21/23
Style Bungalow,Side by Side
Bedrooms 3
Full Baths 2
Originating Board Calgary
Year Built 1993
Annual Tax Amount $2,235
Tax Year 2023
Lot Size 4,197 Sqft
Acres 0.1
Property Description
**OPEN HOUSE Sunday August 20 1-3pm** HIGHLY UPGRADED Bungalow with single attached garage! Upgrades in 2020 include: New A/C, New FURNACE, New ON DEMAND HOT WATER, New WINDOWS! The upgrades done here are the expensive items that give the home more life, that you now get to enjoy as the buyer! As you enter the home you come right into the wide open floor plan of this home. The huge living room features a wood-burning fireplace with lots of light coming from the windows. Moving into the dining room there is lots of room for your full-size table. And then into the kitchen which features TONS OF COUNTER SPACE, lots of cabinets, and a gas line behind the stove. Perfect for preparing meals and entertaining. Now moving to the master bedroom at the front of the house. This room features a huge bay window for tons of light, and at 13’x17’, you’ll easily fit all of your furniture in here! The master also features a 4-PIECE EN-SUITE with a skylight! Moving through the rest of the main level you’ll come to your MAIN LEVEL LAUNDRY, the 2nd bedroom, and a 4-piece main bathroom. In the partially finished basement, you’ll find the 3rd Bedroom, a storage room, and lots of room for future development! Book your showing today!
Location
Province AB
County Wheatland County
Zoning R2
Direction W
Rooms
Basement Full, Partially Finished
Interior
Interior Features No Smoking Home, Skylight(s)
Heating Forced Air, Natural Gas
Cooling Central Air
Flooring Hardwood, Vinyl Plank
Fireplaces Number 1
Fireplaces Type Wood Burning
Appliance Dishwasher, Dryer, Electric Stove, Garage Control(s), Refrigerator, Washer
Laundry Main Level
Exterior
Garage Driveway, Single Garage Attached
Garage Spaces 1.0
Garage Description Driveway, Single Garage Attached
Fence Fenced
Community Features Park, Shopping Nearby
Roof Type Cedar Shake
Porch Deck
Lot Frontage 34.98
Exposure W
Total Parking Spaces 2
Building
Lot Description Back Lane, Level, Rectangular Lot
Foundation Poured Concrete
Architectural Style Bungalow, Side by Side
Level or Stories One
Structure Type Vinyl Siding,Wood Frame
Others
Restrictions Utility Right Of Way
Tax ID 84796725
Ownership Private
Read Less
Want to know what your home might be worth? Contact us for a FREE valuation!

Our team is ready to help you sell your home for the highest possible price ASAP






