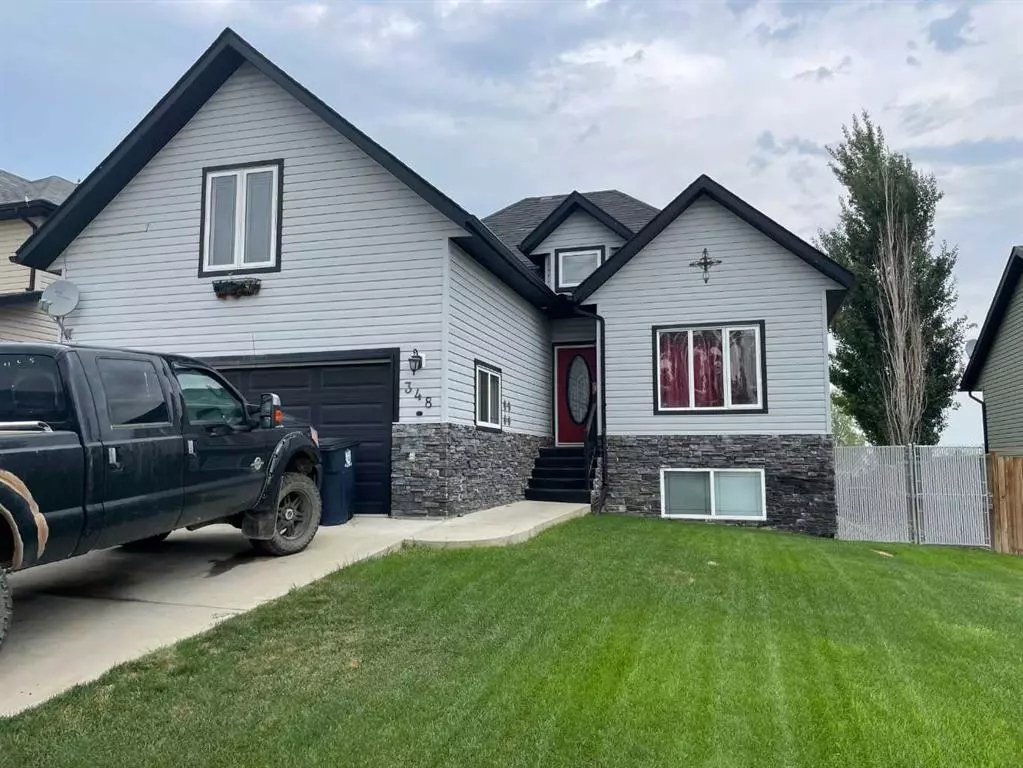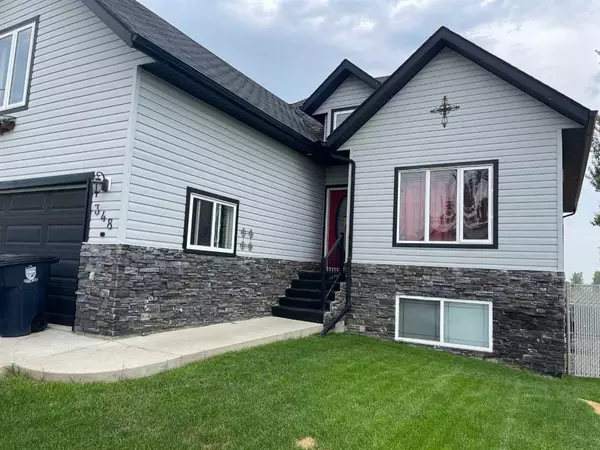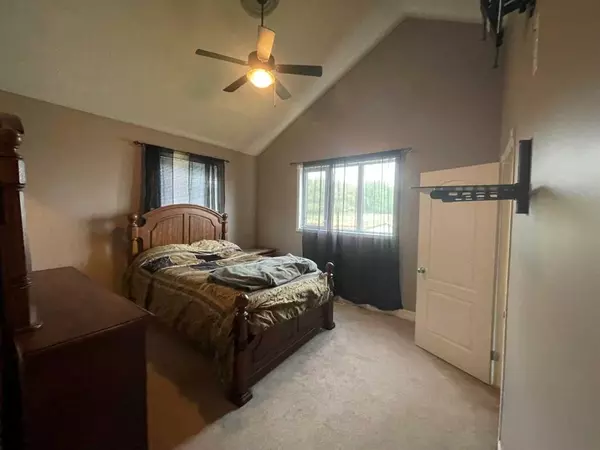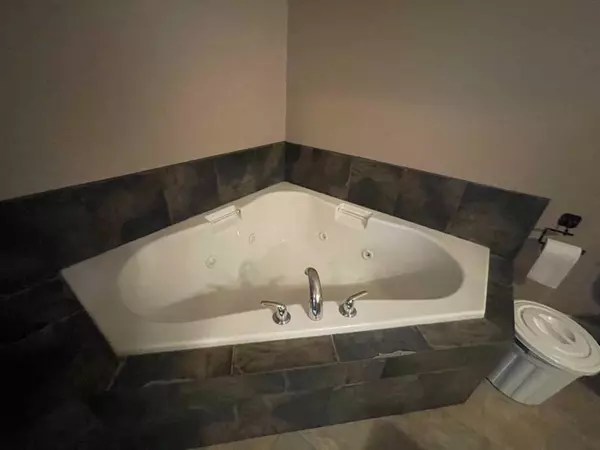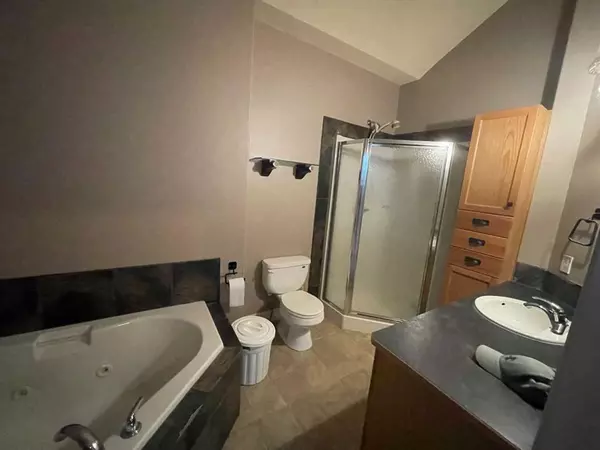$385,000
$399,000
3.5%For more information regarding the value of a property, please contact us for a free consultation.
348 Lake Stafford DR E Brooks, AB T1R 0M1
4 Beds
3 Baths
1,483 SqFt
Key Details
Sold Price $385,000
Property Type Single Family Home
Sub Type Detached
Listing Status Sold
Purchase Type For Sale
Square Footage 1,483 sqft
Price per Sqft $259
Subdivision Parkland
MLS® Listing ID A2065899
Sold Date 08/25/23
Style Bungalow
Bedrooms 4
Full Baths 3
Originating Board South Central
Year Built 2007
Annual Tax Amount $4,476
Tax Year 2023
Lot Size 6,065 Sqft
Acres 0.14
Property Description
The bonus is the location and the living space above the garage. Fully developed modified bungalow with great room concept and high ceilings. Backing onto an open field will make that morning coffee out on the deck extra superb. The large primary bedroom features a fabulous walk-in closet and the large ensuite corner tub/separate shower will leave you feeling pampered. The bonus area in the upper level could be used as a media room, separate living room, playroom or even a bedroom. Kitchen ceramic countertops, large island, ample cabinets and pantry. Basement developed with 2 more bedrooms, full oversized bathroom with deep soaker tub, laundry room with sink and family room. Double attached insulated garage. Fenced and landscaped with underground sprinklers. RV parking. Quick possession available! Book your showing soon.
Location
Province AB
County Brooks
Zoning RSD
Direction S
Rooms
Other Rooms 1
Basement Finished, Full
Interior
Interior Features High Ceilings, Kitchen Island, Open Floorplan, Pantry, Soaking Tub, Tile Counters, Vinyl Windows, Walk-In Closet(s)
Heating High Efficiency, Forced Air, Natural Gas
Cooling None
Flooring Carpet, Laminate, Linoleum
Appliance Dishwasher, Double Oven, Refrigerator, Washer/Dryer
Laundry In Basement, Sink
Exterior
Parking Features Double Garage Attached, Driveway, Garage Door Opener, Garage Faces Front, Insulated, RV Access/Parking
Garage Spaces 2.0
Garage Description Double Garage Attached, Driveway, Garage Door Opener, Garage Faces Front, Insulated, RV Access/Parking
Fence Fenced
Community Features Park, Playground, Sidewalks, Street Lights, Walking/Bike Paths
Roof Type Asphalt Shingle
Porch Deck
Lot Frontage 52.5
Exposure N
Total Parking Spaces 4
Building
Lot Description Back Lane, Back Yard, Backs on to Park/Green Space, Front Yard, Lawn, Interior Lot, No Neighbours Behind, Landscaped, Street Lighting, Rectangular Lot
Foundation Poured Concrete
Architectural Style Bungalow
Level or Stories One and One Half
Structure Type Brick,Vinyl Siding,Wood Frame
Others
Restrictions Utility Right Of Way
Tax ID 56478755
Ownership Private
Read Less
Want to know what your home might be worth? Contact us for a FREE valuation!

Our team is ready to help you sell your home for the highest possible price ASAP


