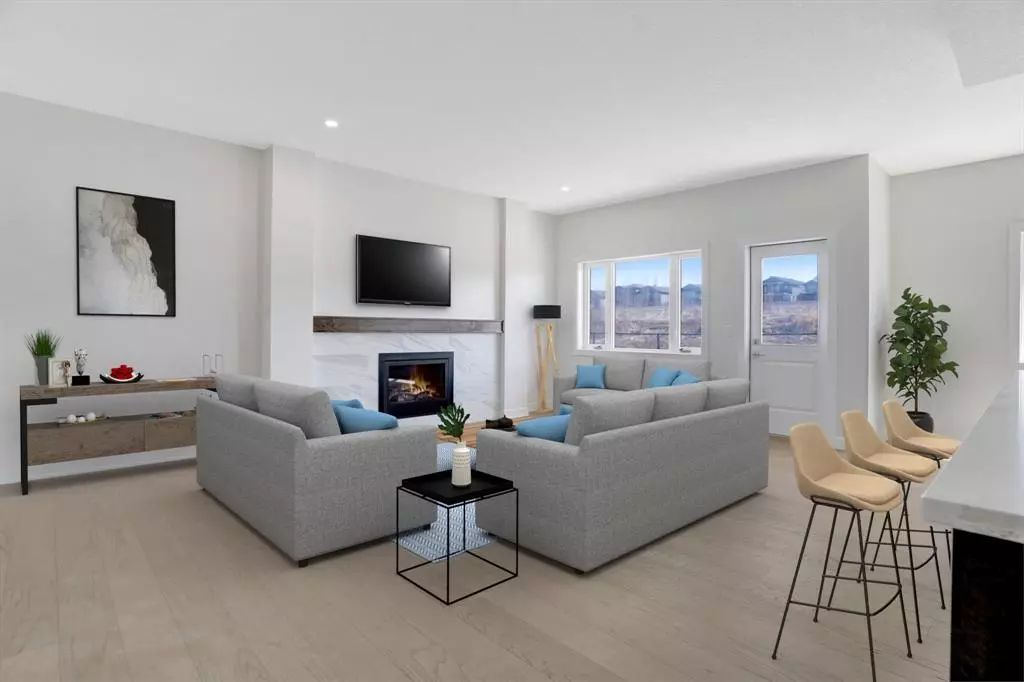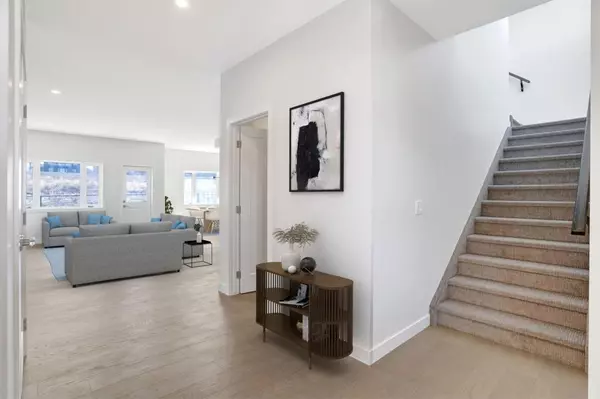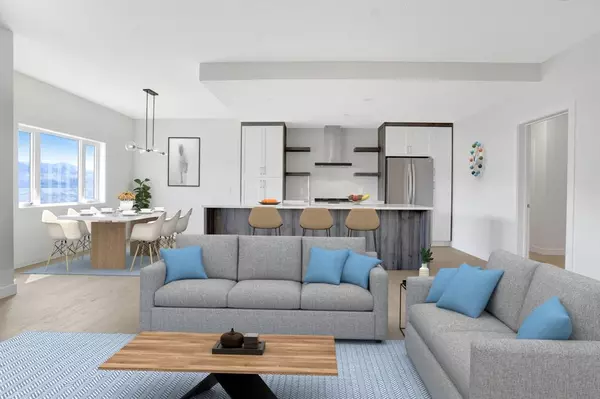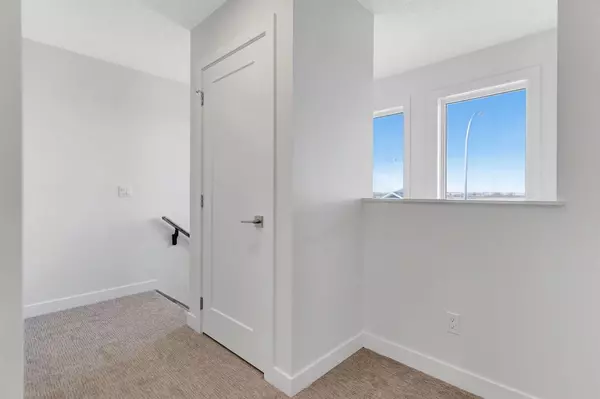$523,000
$523,900
0.2%For more information regarding the value of a property, please contact us for a free consultation.
140 Lakewood CIR Strathmore, AB T1P 0G8
3 Beds
3 Baths
1,712 SqFt
Key Details
Sold Price $523,000
Property Type Single Family Home
Sub Type Detached
Listing Status Sold
Purchase Type For Sale
Square Footage 1,712 sqft
Price per Sqft $305
Subdivision Lakewood
MLS® Listing ID A2037404
Sold Date 08/28/23
Style 2 Storey
Bedrooms 3
Full Baths 2
Half Baths 1
Originating Board Calgary
Year Built 2023
Annual Tax Amount $1,022
Tax Year 2022
Lot Size 3,875 Sqft
Acres 0.09
Property Description
BRAND NEW HOME AND READY FOR OCCUPANCY IN THE BEAUTIFUL LAKEWOOD OF STRATHMORE COMMUNITY. Ancora Homes introduces the "Alessia" two-storey, 3 bed/2.5 bath home, only steps to a private lake and a wealth of amenities. This thoughtfully designed home offers an open-concept main floor plan with a large entrance foyer, high ceilings, hardwood flooring and lots of natural light. The spacious living room features a gas fireplace and garden door access to the back deck. The adjacent kitchen and dining area are ideal for family meals and entertaining, with an island/breakfast bar, quartz countertops, tile backsplash and SS appliances. Completing this level is a 2 PC bathroom and a laundry/mudroom with access to the attached, insulated and drywalled double garage. The entrance into the mudroom from the garage also leads to the basement stairs so it provides the convenience of directly accessing the basement without having to go through the main floor of the home. Upstairs, you'll find 3 spacious bedrooms, including a primary bedroom with a walk-in closet and a 4 PC ensuite bathroom with a dual sink vanity, glass-door shower and separate WC. Completing this level is a full 4 PC bathroom. The basement has roughed-in plumbing and awaits your finishing touches. Front yard landscaping is included, with grading done in the backyard. Located close to schools, shopping, a golf course, parks, playgrounds, lakes and many recreation amenities and programs available to the Lakewood community. Only a 30-minute drive to Calgary. Build a new lifestyle and a new home with a trusted builder. Ancora Homes, in my experience with them over the past 20 years, has demonstrated attention to detail and quality workmanship, plus exceptional customer service and follow-up. Check out the floor plans and call for more information today!
Location
Province AB
County Wheatland County
Zoning R1S
Direction N
Rooms
Basement See Remarks, Unfinished
Interior
Interior Features Bathroom Rough-in, Breakfast Bar, Closet Organizers, Double Vanity, High Ceilings, Kitchen Island, No Animal Home, No Smoking Home, Open Floorplan, Separate Entrance, Stone Counters, Vinyl Windows, Walk-In Closet(s)
Heating Fireplace(s), Forced Air, Natural Gas
Cooling None
Flooring Carpet, Hardwood, Tile
Fireplaces Number 1
Fireplaces Type Gas, Insert, Living Room
Appliance Dishwasher, Electric Stove, Garage Control(s), None, Range Hood, Refrigerator, See Remarks
Laundry Laundry Room, Main Level
Exterior
Garage Double Garage Attached, Driveway, Garage Door Opener, Garage Faces Front
Garage Spaces 2.0
Garage Description Double Garage Attached, Driveway, Garage Door Opener, Garage Faces Front
Fence None
Community Features Clubhouse, Golf, Lake, Park, Playground, Schools Nearby, Shopping Nearby, Street Lights
Utilities Available Cable Internet Access, Electricity Available, Natural Gas Available, Garbage Collection, High Speed Internet Available, Phone Available, Sewer Available, Water Available
Roof Type Asphalt Shingle
Porch None
Lot Frontage 36.09
Total Parking Spaces 4
Building
Lot Description Front Yard, Street Lighting, Rectangular Lot
Foundation Poured Concrete
Sewer Public Sewer
Water Public
Architectural Style 2 Storey
Level or Stories Two
Structure Type Stone,Vinyl Siding,Wood Frame
New Construction 1
Others
Restrictions None Known
Tax ID 75628643
Ownership Private
Read Less
Want to know what your home might be worth? Contact us for a FREE valuation!

Our team is ready to help you sell your home for the highest possible price ASAP






