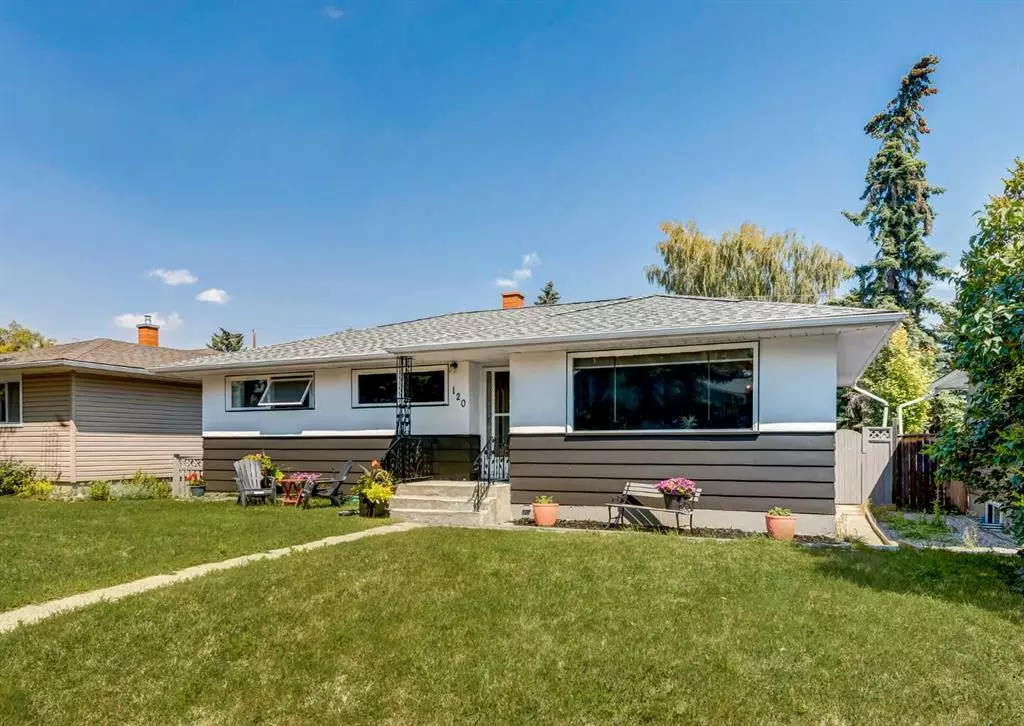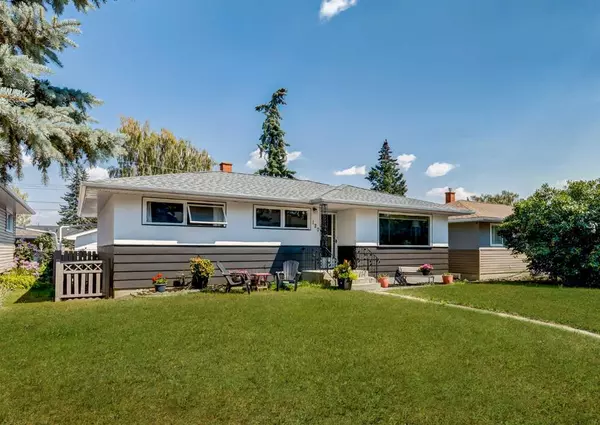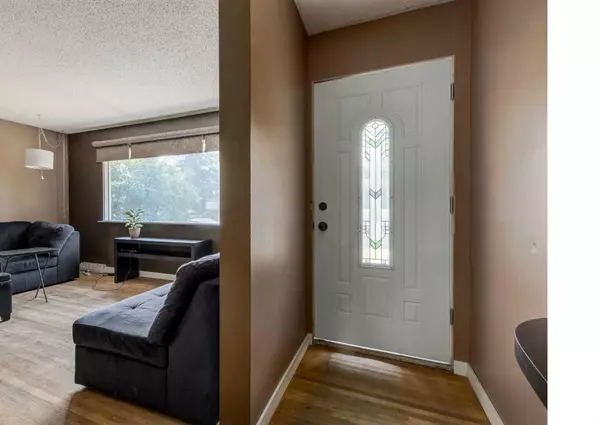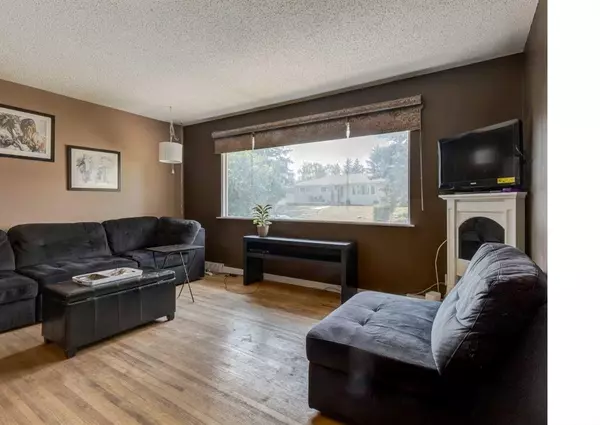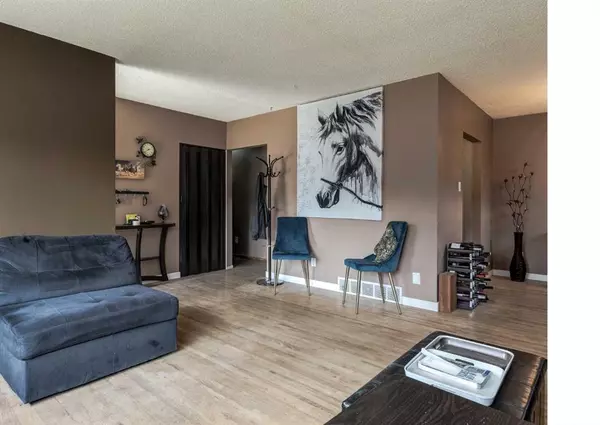$550,000
$530,000
3.8%For more information regarding the value of a property, please contact us for a free consultation.
120 Fredson DR SE Calgary, AB T2H 1E1
5 Beds
2 Baths
1,072 SqFt
Key Details
Sold Price $550,000
Property Type Single Family Home
Sub Type Detached
Listing Status Sold
Purchase Type For Sale
Square Footage 1,072 sqft
Price per Sqft $513
Subdivision Fairview
MLS® Listing ID A2072084
Sold Date 08/30/23
Style Bungalow
Bedrooms 5
Full Baths 2
Originating Board Calgary
Year Built 1959
Annual Tax Amount $3,134
Tax Year 2023
Lot Size 4,994 Sqft
Acres 0.11
Property Description
This is your opportunity to own a 3-bed 1-bath bungalow in the extremely desirable community of Fairview. On top of that, the lower level has 2 more bedrooms and another 4-piece bathroom and the balance of the basement is unspoiled ready to be exactly what you need. Outside is a HUGE low maintenance backyard along with a massive 24’ x 24’ detached garage. Fairview is arguably the next up and coming inner city community to be in. Location, Location, Location as you are within minutes to schools, playgrounds and public transit. Deerfoot Meadows is just around the corner and boasts amenities such as Costco, Walmart, Ikea and Superstore along with a number of restaurants. You do not want to miss your chance to be in this very desirable community. Come by and see for yourself!
Location
Province AB
County Calgary
Area Cal Zone S
Zoning R-C1
Direction W
Rooms
Basement Full, Partially Finished
Interior
Interior Features No Smoking Home
Heating Forced Air
Cooling None
Flooring Hardwood, Laminate
Appliance Dryer, Electric Stove, Microwave, Refrigerator, Washer, Window Coverings
Laundry In Basement
Exterior
Parking Features Double Garage Detached
Garage Spaces 2.0
Garage Description Double Garage Detached
Fence Fenced
Community Features Playground, Schools Nearby, Shopping Nearby
Roof Type Asphalt Shingle
Porch None
Lot Frontage 50.0
Total Parking Spaces 2
Building
Lot Description Back Lane, Back Yard, Front Yard, Low Maintenance Landscape, Rectangular Lot
Foundation Poured Concrete
Architectural Style Bungalow
Level or Stories One
Structure Type Stucco,Wood Frame,Wood Siding
Others
Restrictions None Known
Tax ID 83166119
Ownership Private
Read Less
Want to know what your home might be worth? Contact us for a FREE valuation!

Our team is ready to help you sell your home for the highest possible price ASAP


