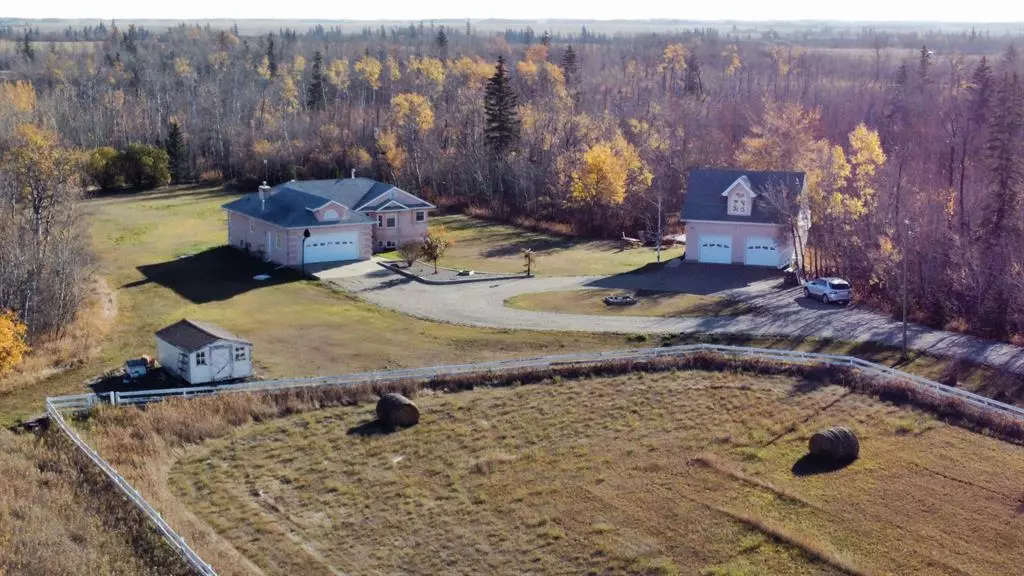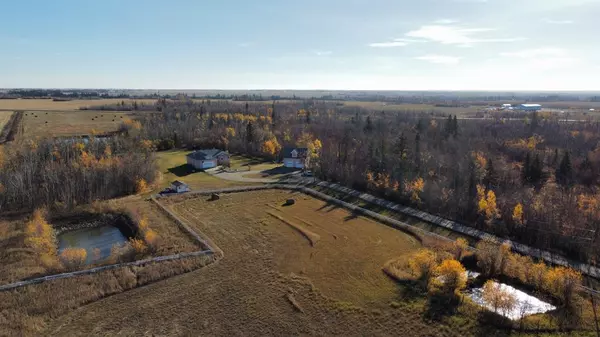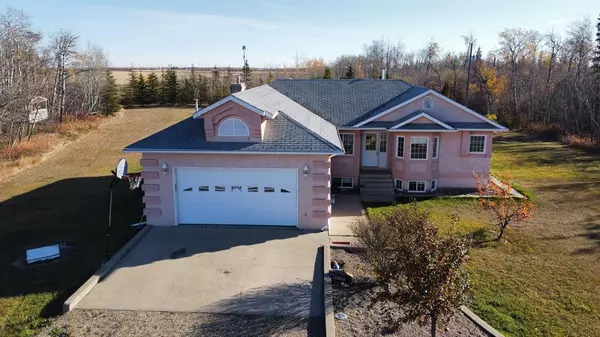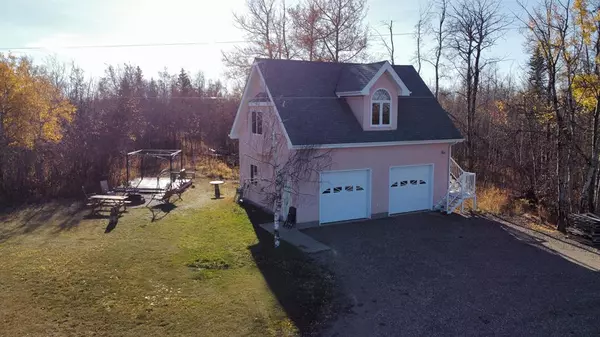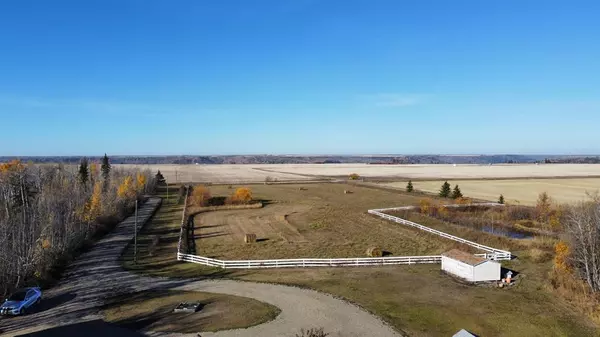$500,000
$525,000
4.8%For more information regarding the value of a property, please contact us for a free consultation.
810025 Range Road 43 Rural Fairview No. 136 M.d. Of, AB T0H 1L0
6 Beds
3 Baths
1,418 SqFt
Key Details
Sold Price $500,000
Property Type Single Family Home
Sub Type Detached
Listing Status Sold
Purchase Type For Sale
Square Footage 1,418 sqft
Price per Sqft $352
MLS® Listing ID A2017866
Sold Date 09/06/23
Style Acreage with Residence,Bungalow
Bedrooms 6
Full Baths 3
Originating Board Grande Prairie
Year Built 1995
Annual Tax Amount $5,392
Tax Year 2022
Lot Size 70.450 Acres
Acres 70.45
Property Description
Rare Find! Storybook Acreage! Custom Built & Original Owners! This incredible piece of paradise located just 15 km SW of Fairview on a 70.45 acre package that will take your breath away! This fully developed 1418 sq ft raised bungalow welcomes you with the brightness of large windows looking out around the property. Touches of coziness and attention to detail in design surround you throughout the entire home, from the wood burning stove to the built in features and wood work. The main floor flows with beautiful function through the living/dining room area, a kitchen with an abundance of cabinets and counter space and access to the massive deck and outdoor entertaining space. On this level you will also find the Master bedroom with a 3 piece en-suite, 2 additional good sized bedrooms and a 4 piece main bath. Perfectly completing this upper floor is a highly desirable main floor laundry room leading through to the heated double attached garage. Downstairs has even more to offer! A separate walk out entrance welcomes you into a fully finished 3 bedroom apartment style suite. The basement suite is complete with large bedrooms, an open concept kitchen, dining area and living room, along with a 3 piece bath and laundry room. This area offers plenty of potential for whatever suits your needs, a possible income generation, mortgage helper, generational residence or as a private place for guests to come and comfortably stay in their own space! Outside you will find a second double detached heated garage that boasts 10 ft ceilings and exceptional storage space! A finished 600 sq ft loft level guest room is uniquely designed for extra accommodation, creative space & office style studio! This peaceful and beautiful grounds has so much to offer and absolutely needs to be seen to appreciate and vision all you can imagine! Fully fenced for horses/or hobby farm, 3 dug outs ( 10,000, 4000 & 2000 cubic yards) , 2 acres of gravel for commercial parking, water co-op just at the highway and a large fire pit & entertaining area. With gorgeous prairie sunsets, this private nature lovers oasis is an absolute gem in the Peace Country and hosts potential to suit anything you can imagine from a perfect family homestead, small operations business or a place to take it all in and retreat in your own piece of paradise. You will want to take them time to see and experience this property for yourself! For any questions or to schedule a viewing please do not hesitate to reach out!!
Location
Province AB
County Fairview No. 136, M.d. Of
Zoning AG-1
Direction W
Rooms
Other Rooms 1
Basement Separate/Exterior Entry, Finished, Full, Suite
Interior
Interior Features Bookcases, Breakfast Bar, Built-in Features, Ceiling Fan(s), Crown Molding, Laminate Counters, Natural Woodwork, No Smoking Home, Pantry, Separate Entrance, Soaking Tub, Storage, Vinyl Windows, Walk-In Closet(s)
Heating Forced Air, Natural Gas, Wood Stove
Cooling None
Flooring Carpet, Laminate, Linoleum, Tile
Fireplaces Number 2
Fireplaces Type Basement, Brick Facing, Decorative, Family Room, Gas, Great Room, Living Room, Wood Burning Stove
Appliance Dishwasher, Electric Range, Garage Control(s), Microwave Hood Fan, Range Hood, Refrigerator, Washer/Dryer, Washer/Dryer Stacked, Window Coverings
Laundry In Unit, Laundry Room, Lower Level, Main Level, Multiple Locations, Upper Level
Exterior
Parking Features Double Garage Detached, Parking Pad, RV Access/Parking
Garage Spaces 2.0
Garage Description Double Garage Detached, Parking Pad, RV Access/Parking
Fence Partial
Community Features Fishing, Schools Nearby, Shopping Nearby
Roof Type Asphalt Shingle
Porch Deck, Patio, Pergola
Exposure W
Total Parking Spaces 15
Building
Lot Description Back Yard, Backs on to Park/Green Space, Gazebo, Front Yard, Lawn, Garden, No Neighbours Behind, Landscaped, Level, Many Trees, Pasture, Private, Secluded, Treed
Foundation Slab, Wood
Architectural Style Acreage with Residence, Bungalow
Level or Stories One
Structure Type Stucco
Others
Restrictions None Known
Tax ID 57961814
Ownership Private
Read Less
Want to know what your home might be worth? Contact us for a FREE valuation!

Our team is ready to help you sell your home for the highest possible price ASAP


