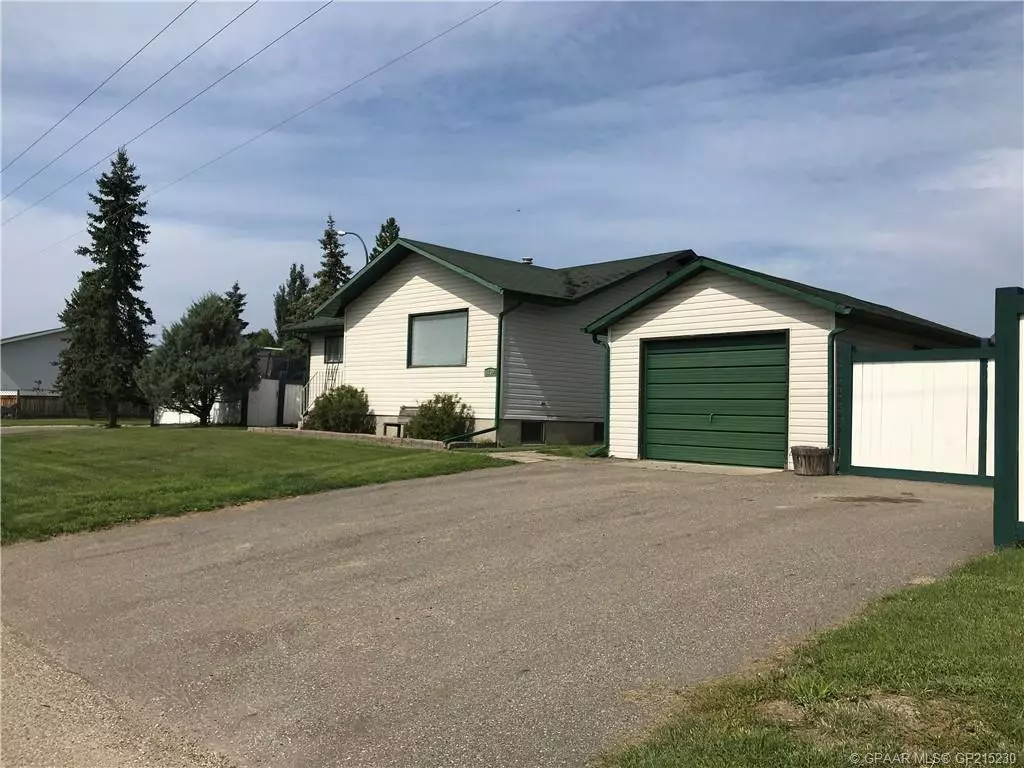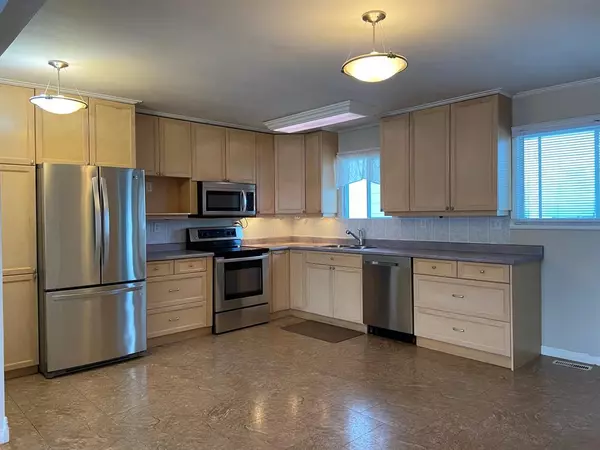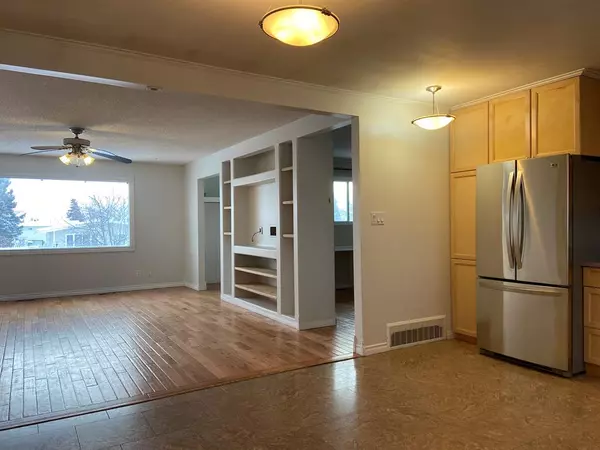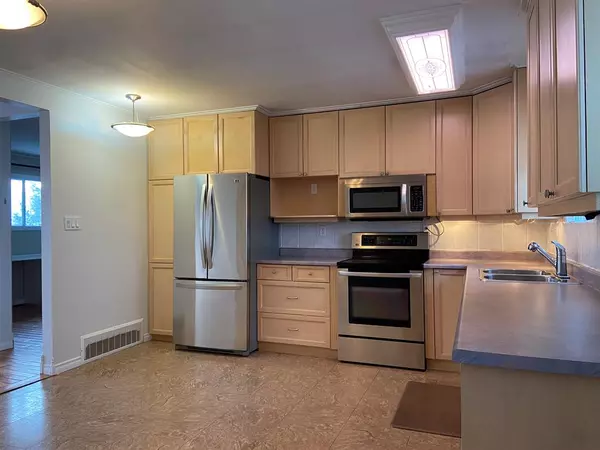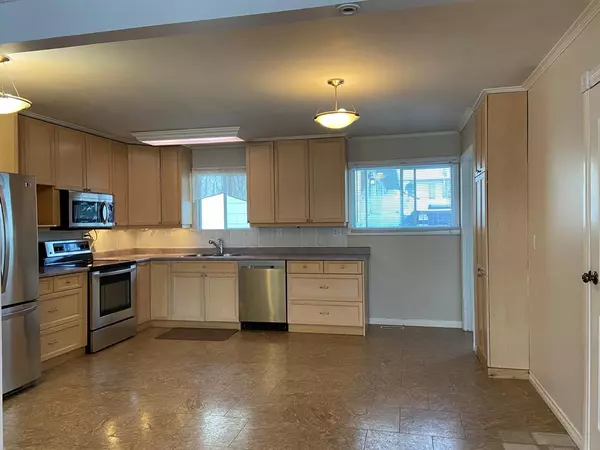$173,000
$189,900
8.9%For more information regarding the value of a property, please contact us for a free consultation.
11304 108 AVE Fairview, AB T0H 1L0
4 Beds
2 Baths
1,090 SqFt
Key Details
Sold Price $173,000
Property Type Single Family Home
Sub Type Detached
Listing Status Sold
Purchase Type For Sale
Square Footage 1,090 sqft
Price per Sqft $158
MLS® Listing ID A2021887
Sold Date 09/07/23
Style Bungalow
Bedrooms 4
Full Baths 2
Originating Board Grande Prairie
Year Built 1980
Annual Tax Amount $2,529
Tax Year 2022
Lot Size 6,469 Sqft
Acres 0.15
Property Description
Corner Lot! Beautiful Bungalow! Waiting for you to call it Home! When you open the door you will be delightfully welcomed by the Main floor's impressive foyer leading to its large and Open Country Style Kitchen! Maple cabinets, a walk-in pantry, stainless steel appliances and new flooring all combine for the perfect gathering spot. The Living room, hall way, bedrooms and office/dining room are completed by new sculpted hardwood floors,and several built in features including an entertainment center. Downstairs you will find a large family/rec room, 2 additional bedrooms, another Full Bath and spacious storage room. The fully fenced, large landscaped corner lot yard includes a cozy block pad patio, playhouse and play center,shed and single car garage. This home is a perfect family home or a potential investment property! Don't miss your chance to see it for yourself! Call today for a showing!!!
Location
Province AB
County Fairview No. 136, M.d. Of
Zoning R-1
Direction S
Rooms
Basement Finished, Full
Interior
Interior Features Built-in Features, Ceiling Fan(s), Central Vacuum, Laminate Counters, Open Floorplan, Separate Entrance
Heating Forced Air, Natural Gas
Cooling None
Flooring Carpet, Hardwood, Tile
Appliance Dishwasher, Electric Stove, Microwave, Refrigerator, Window Coverings
Laundry In Basement
Exterior
Parking Features Asphalt, Driveway, Oversized, Paved, Single Garage Detached
Garage Spaces 1.0
Garage Description Asphalt, Driveway, Oversized, Paved, Single Garage Detached
Fence Fenced
Community Features Airport/Runway, Clubhouse, Fishing, Golf, Lake, Park, Playground, Pool, Schools Nearby, Shopping Nearby, Sidewalks, Street Lights, Tennis Court(s)
Utilities Available Cable Available, Electricity Connected, Natural Gas Connected, Phone Available, Sewer Connected, Water Connected
Roof Type Asphalt Shingle
Porch Patio
Lot Frontage 36.48
Total Parking Spaces 4
Building
Lot Description Back Yard, Close to Clubhouse, Corner Lot, Front Yard, Lawn, Street Lighting
Foundation Poured Concrete
Sewer Sewer
Water Public
Architectural Style Bungalow
Level or Stories One
Structure Type Vinyl Siding
Others
Restrictions None Known
Tax ID 57944791
Ownership Private
Read Less
Want to know what your home might be worth? Contact us for a FREE valuation!

Our team is ready to help you sell your home for the highest possible price ASAP


