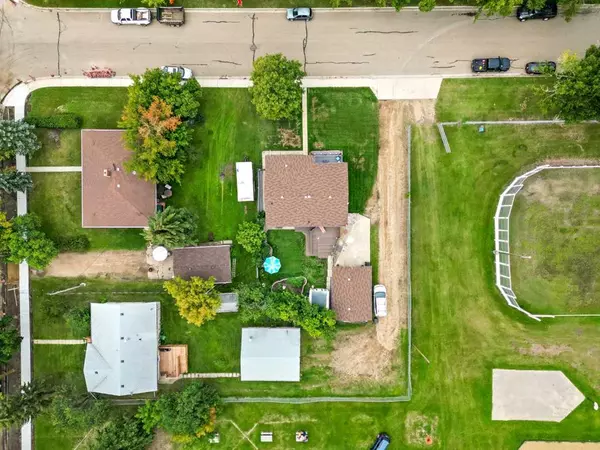$330,000
$335,000
1.5%For more information regarding the value of a property, please contact us for a free consultation.
5305 50 ST Camrose, AB T4V 3T6
4 Beds
3 Baths
1,128 SqFt
Key Details
Sold Price $330,000
Property Type Single Family Home
Sub Type Detached
Listing Status Sold
Purchase Type For Sale
Square Footage 1,128 sqft
Price per Sqft $292
Subdivision Sparling
MLS® Listing ID A2072940
Sold Date 09/08/23
Style Bungalow
Bedrooms 4
Full Baths 2
Half Baths 1
Originating Board Central Alberta
Year Built 1979
Annual Tax Amount $2,591
Tax Year 2023
Lot Size 6,000 Sqft
Acres 0.14
Property Description
Pack your bags - this mobility friendly, beautifully updated 2+2 bedroom bungalow with basement suite is move in ready! With a fresh exterior including a new front deck, extended back deck with ramp, paint, vinyl windows, flower beds and landscaping, the curb appeal is sure to please. Inside is also tastefully updated with new light fixtures throughout, new kitchen counters, custom window coverings, hardwood & laminate flooring, a new kitchenette in the basement along with a 4th bedroom AND both main floor bathrooms refreshed with a modern theme. The furnace was replaced in 2020, and the detached, single garage has also been refreshed with fresh paint, an epoxy floor and is wired for sound. Across the back alley is an outdoor skating rink, tennis court and school playground - what a great find!
Location
Province AB
County Camrose
Zoning R
Direction W
Rooms
Other Rooms 1
Basement Finished, Full
Interior
Interior Features Storage, Vinyl Windows
Heating Forced Air
Cooling None
Flooring Carpet, Hardwood, Laminate
Appliance Dryer, Garage Control(s), Refrigerator, Stove(s), Washer, Window Coverings
Laundry In Basement
Exterior
Parking Features Off Street, Parking Pad, Single Garage Detached
Garage Spaces 1.0
Garage Description Off Street, Parking Pad, Single Garage Detached
Fence Fenced
Community Features Playground, Schools Nearby, Sidewalks, Tennis Court(s)
Roof Type Asphalt Shingle
Accessibility Accessible Approach with Ramp, Accessible Electrical and Environmental Controls, Accessible Entrance
Porch Deck, Front Porch
Lot Frontage 60.0
Total Parking Spaces 2
Building
Lot Description Back Lane, Back Yard, Fruit Trees/Shrub(s), Front Yard, Lawn
Foundation Wood
Architectural Style Bungalow
Level or Stories One
Structure Type Stucco,Vinyl Siding,Wood Frame
Others
Restrictions None Known
Tax ID 83623082
Ownership Private
Read Less
Want to know what your home might be worth? Contact us for a FREE valuation!

Our team is ready to help you sell your home for the highest possible price ASAP






