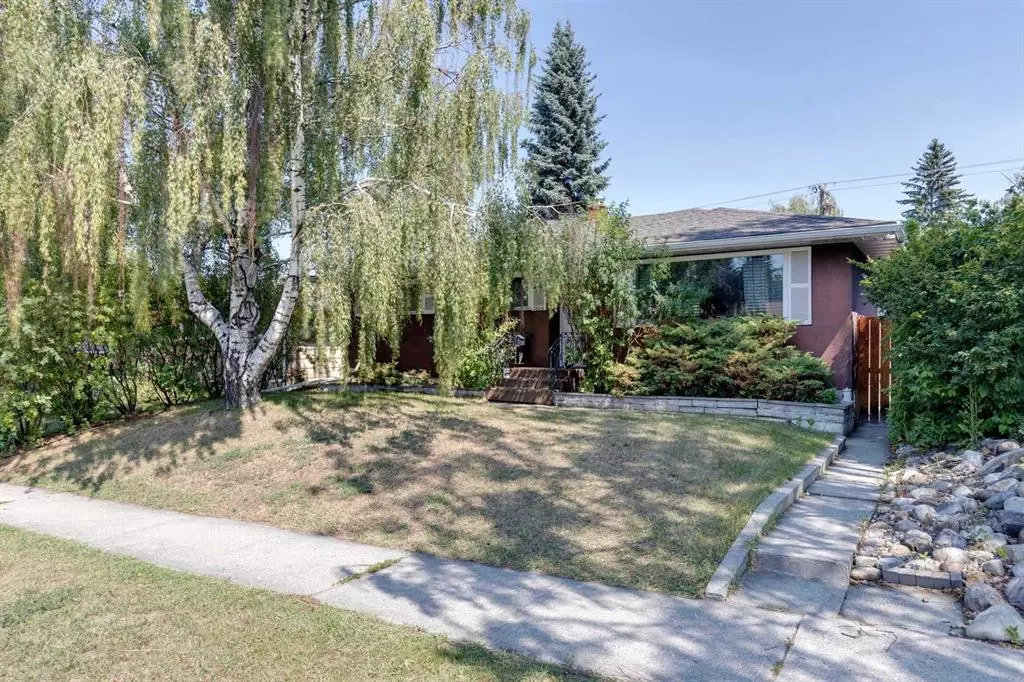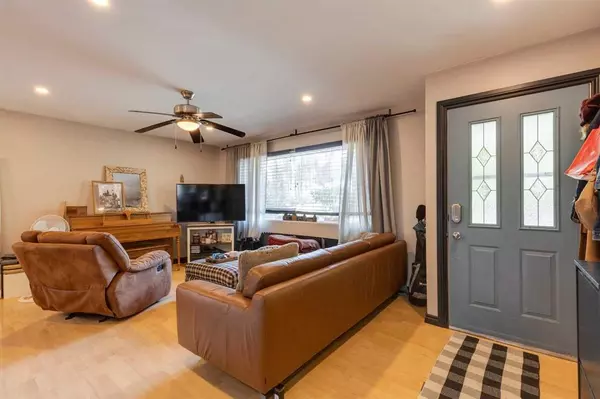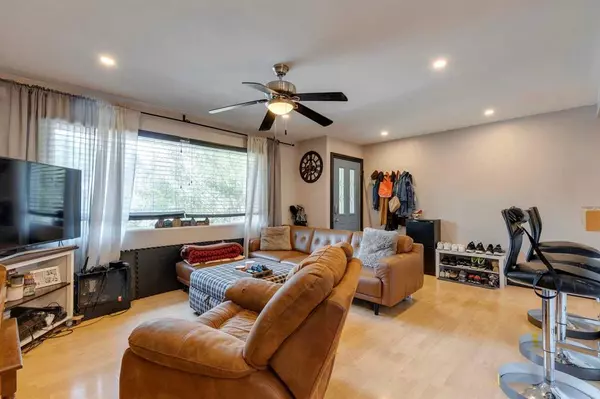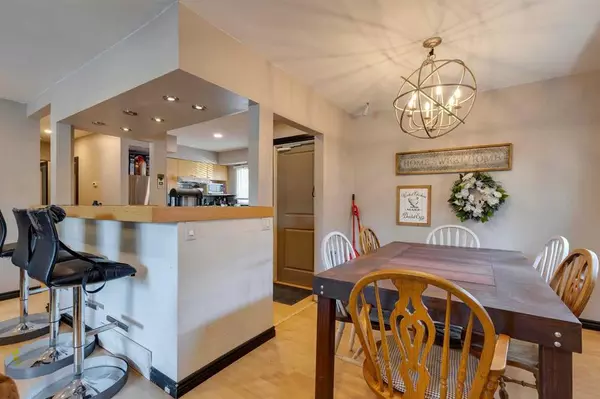$581,300
$589,900
1.5%For more information regarding the value of a property, please contact us for a free consultation.
7606 Fairmount DR SE Calgary, AB T2H 0X7
4 Beds
2 Baths
1,044 SqFt
Key Details
Sold Price $581,300
Property Type Single Family Home
Sub Type Detached
Listing Status Sold
Purchase Type For Sale
Square Footage 1,044 sqft
Price per Sqft $556
Subdivision Fairview
MLS® Listing ID A2070842
Sold Date 09/11/23
Style Bungalow
Bedrooms 4
Full Baths 2
Originating Board Calgary
Year Built 1960
Annual Tax Amount $3,387
Tax Year 2023
Lot Size 5,102 Sqft
Acres 0.12
Property Description
INVESTMENT OPPORTUNITY! Don’t miss out on your chance to own this stunning home in Fairview with a RENOVATED LEGAL BASEMENT SUITE and HEATED double garage. Highlights of bright and open home include various upgrades over the years including a fully renovated basement suite (2019), modern upstairs kitchen, roof (2019), HWT (2022), carpet-free living, an oversized heated garage, large yard space with concrete patio, and more! The upstairs suite is an open concept with great space to entertain, a modern style kitchen (SS appliances), 3 beds+1 bath, and access to the private back yard. Head downstairs to the common area where you will find a storage room and laundry. The basement suite is exquisite with luxury vinyl plank flooring, a white shiplap feature wall, SS appliances, an electric fireplace, and recessed lighting to brighten the rooms. Rents are currently $2,305 upstairs (including utilities and garage use) and $1,350 downstairs (including utilities). Lots of opportunity in this property for all living scenarios or as an investment. Convenience is only minutes away including all Macleod Tr restaurants, local amenities, Farmers Market, C-Train, Chinook Mall, schools, parks, and shopping centers. Come check it out before it’s gone!
Location
Province AB
County Calgary
Area Cal Zone S
Zoning R-C1s
Direction SW
Rooms
Basement Finished, Full, Suite
Interior
Interior Features Recessed Lighting, Storage
Heating Forced Air
Cooling None
Flooring Laminate, Vinyl Plank
Appliance Dishwasher, Dryer, Electric Stove, Garage Control(s), Range Hood, Refrigerator, Washer
Laundry Common Area, In Basement
Exterior
Parking Features Double Garage Detached, Heated Garage
Garage Spaces 2.0
Garage Description Double Garage Detached, Heated Garage
Fence Fenced
Community Features Park, Playground, Schools Nearby, Shopping Nearby
Roof Type Asphalt Shingle
Porch Patio
Lot Frontage 52.04
Total Parking Spaces 2
Building
Lot Description Back Lane
Foundation Poured Concrete
Architectural Style Bungalow
Level or Stories One
Structure Type Stucco,Wood Frame
Others
Restrictions None Known
Tax ID 82835591
Ownership Private
Read Less
Want to know what your home might be worth? Contact us for a FREE valuation!

Our team is ready to help you sell your home for the highest possible price ASAP






